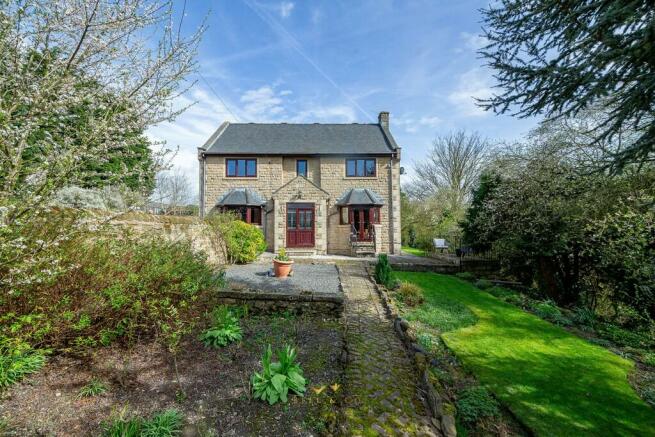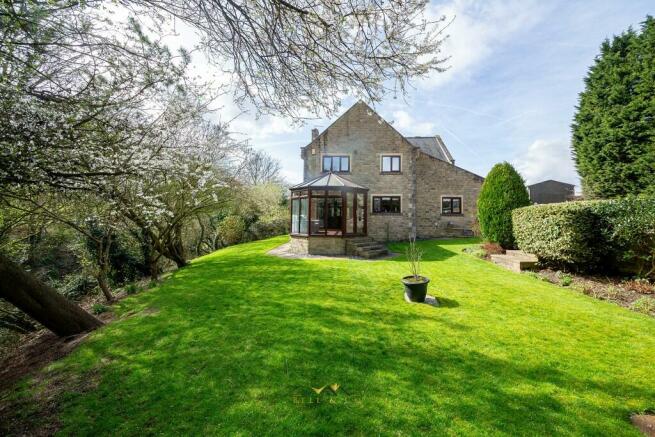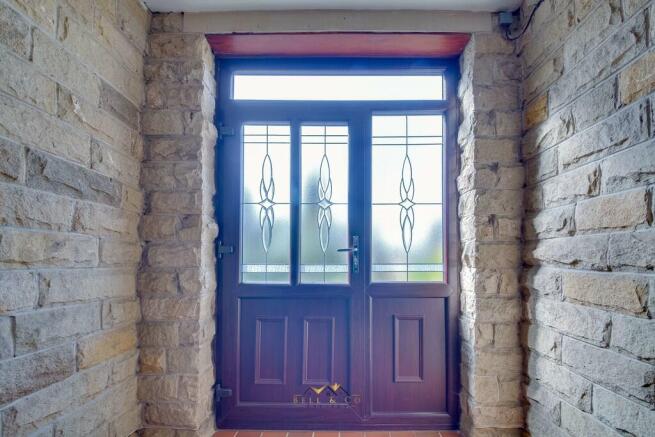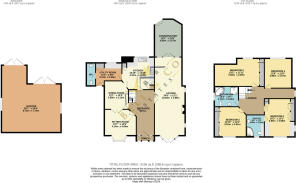Manor Road, Wales, Sheffield
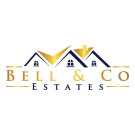
- PROPERTY TYPE
Detached
- BEDROOMS
4
- BATHROOMS
2
- SIZE
3,106 sq ft
289 sq m
- TENUREDescribes how you own a property. There are different types of tenure - freehold, leasehold, and commonhold.Read more about tenure in our glossary page.
Freehold
Key features
- Large Detached Family Home
- Four Double Bedrooms
- Master with Ensuite
- 0.425 of an Acre
- Triple Garage
- Gated Driveway
- Off Road Parking
- Five Reception Rooms
- Stunning Location
- Annexe potential
Description
Still within easy reach of local amenities, schools and transport links, Pheasant Croft has been designed for families to spend quality time together or entertaining loved ones.
This is the first time this home has been listed for sale since the property was built by its current owners.
Standing proud, iron gates allow access to a spacious driveway with ample parking space for multiple vehicles with a Detached Triple Garage that could easily be converted to a separate Annexe, with plenty of outdoor space you could easily build another Garage should you wish.
As you enter the property you are immediately welcomed by an impressive Entrance Hall, beaming with natural light with wooden banister, allowing access to the Music Room/Sitting Room overlooking the front of the property, Large Lounge with dual aspect windows allowing natural light to flow through, feature fireplace and patio doors opening into the rear facing Conservatory.
Separate Dining Room with access via the Hallway and Kitchen, modern fitted Kitchen with integrated appliances and views over the rear garden.
Utility Room with separate access to the property and downstairs WC.
To the upstairs is a spacious landing with views over the garden and river, all Bedrooms are of an excellent size, Master complete with fitted wardrobes and En-suite, Bedroom Two also has fitted wardrobes.
Family Bathroom complete with large corner bath, separate Shower, Sink and WC.
To the outside the property stands in impressive grounds of 0.8 of an acre, the sound of the river is just breath-taking as it flows to the side of the property, raised planters for planting your own vegetables; perfect for the little ones, with Greenhouse and two Sheds.
Grassed area to the front and rear with shrubs and trees to create the perfect areas for entertaining guests or a peaceful evening alone.
Pheasants are often seen walking the grounds giving this home a rural feel, hence the name!
This home is nothing short of space and has so much to offer to make it the perfect family home.
Close to local amenities, train station, transport links and schools this family home is in a prime location.
Viewing is highly recommended to fully appreciate what this beautiful home has to offer.
Viewings are strictly by appointment only.
ENTRANCE HALL As you enter the property you are immediately welcomed by an impressive Entrance Hall, beaming with natural light with wooden banister.
LOUNGE 34' 9" x 13' 1" (10.59m x 3.99m) Large Lounge with dual aspect windows allowing natural light to flow through, feature fireplace and patio doors opening into the rear facing Conservatory.
CONSERVATORY 16' 1" x 11' 9" (4.9m x 3.58m) Rear facing Conservatory with patio doors opening onto the rear garden
KITCHEN/DINER 13' 10" x 13' 10" (4.22m x 4.22m) Modern fitted Kitchen with integrated appliances and views over the rear garden
DINING ROOM 12' 1" x 10' 3" (3.68m x 3.12m) A great space for Dining and entertaining guests
SITTING ROOM 13' 7" x 13' 5" (4.14m x 4.09m) Music Room/Sitting Room overlooking the front of the property which could be an office or playroom
UTILITY ROOM 11' 2" x 9' 9" (3.4m x 2.97m) Utility Room with separate access to the property and downstairs WC
BEDROOM ONE 16' 3" x 13' 1" (4.95m x 3.99m) Master complete with fitted wardrobes and En-suite
ENSUITE 9' 4" x 7' 8" (2.84m x 2.34m) En-suite Shower Room with Shower, WC and Sink Unit
BEDROOM TWO 19' 3" x 11' 11" (5.87m x 3.63m) Excellent size 2nd Bedroom with fitted wardrobes
BEDROOM THREE 12' 10" x 11' 6" (3.91m x 3.51m) Double Bedroom with fitted wardrobes
BEDROOM FOUR 12' 8" x 11' 9" (3.86m x 3.58m) Double Bedroom
BATHROOM 10' 3" x 8' 7" (3.12m x 2.62m) Family Bathroom complete with large corner bath, separate Shower, Sink and WC
TRIPLE GARAGE 28' 7" x 25' 4" (8.71m x 7.72m) Triple Garage which could be converted to a seperate Annex
BELL & CO ESTATES
OPENING HOURS - Monday to Friday 9:00am - 5:30pm ~ Saturday 9:00am - 12:00pm ~ Sunday closed
INDEPENDENT MORTGAGE ADVICE - With so many mortgage options to choose from, how do you know you're getting the best deal? Quite simply you don't! So why not talk to our expert.
FREE VALUATIONS - If you need to sell a house then please take advantage of our FREE VALUATION service, contact our office for a prompt, personable and efficient service.
Brochures
Brochure- COUNCIL TAXA payment made to your local authority in order to pay for local services like schools, libraries, and refuse collection. The amount you pay depends on the value of the property.Read more about council Tax in our glossary page.
- Band: F
- PARKINGDetails of how and where vehicles can be parked, and any associated costs.Read more about parking in our glossary page.
- Garage,Off street
- GARDENA property has access to an outdoor space, which could be private or shared.
- Yes
- ACCESSIBILITYHow a property has been adapted to meet the needs of vulnerable or disabled individuals.Read more about accessibility in our glossary page.
- Ask agent
Manor Road, Wales, Sheffield
Add an important place to see how long it'd take to get there from our property listings.
__mins driving to your place
Your mortgage
Notes
Staying secure when looking for property
Ensure you're up to date with our latest advice on how to avoid fraud or scams when looking for property online.
Visit our security centre to find out moreDisclaimer - Property reference 101101000917. The information displayed about this property comprises a property advertisement. Rightmove.co.uk makes no warranty as to the accuracy or completeness of the advertisement or any linked or associated information, and Rightmove has no control over the content. This property advertisement does not constitute property particulars. The information is provided and maintained by Bell & Co Estates, Kiveton Park. Please contact the selling agent or developer directly to obtain any information which may be available under the terms of The Energy Performance of Buildings (Certificates and Inspections) (England and Wales) Regulations 2007 or the Home Report if in relation to a residential property in Scotland.
*This is the average speed from the provider with the fastest broadband package available at this postcode. The average speed displayed is based on the download speeds of at least 50% of customers at peak time (8pm to 10pm). Fibre/cable services at the postcode are subject to availability and may differ between properties within a postcode. Speeds can be affected by a range of technical and environmental factors. The speed at the property may be lower than that listed above. You can check the estimated speed and confirm availability to a property prior to purchasing on the broadband provider's website. Providers may increase charges. The information is provided and maintained by Decision Technologies Limited. **This is indicative only and based on a 2-person household with multiple devices and simultaneous usage. Broadband performance is affected by multiple factors including number of occupants and devices, simultaneous usage, router range etc. For more information speak to your broadband provider.
Map data ©OpenStreetMap contributors.
