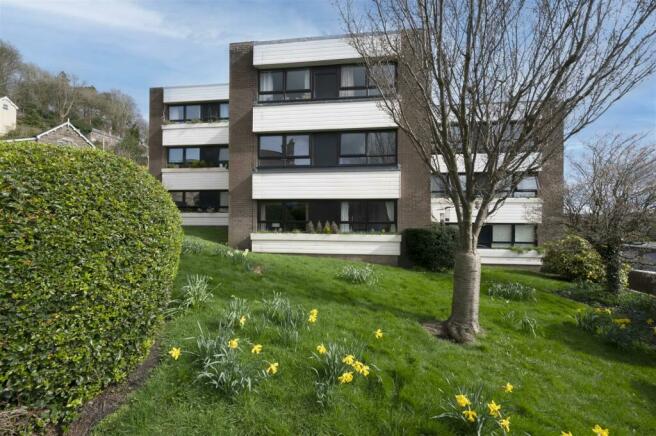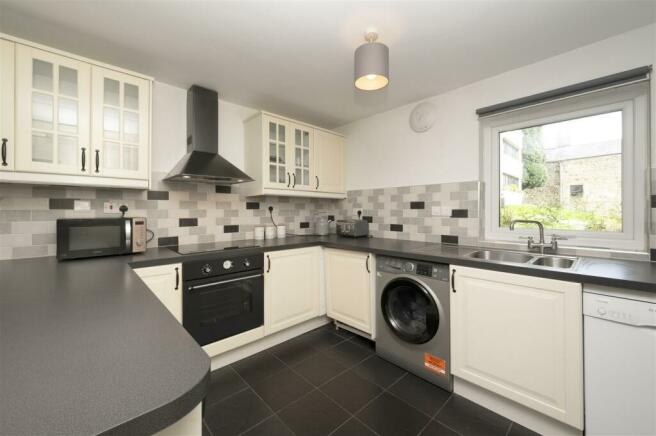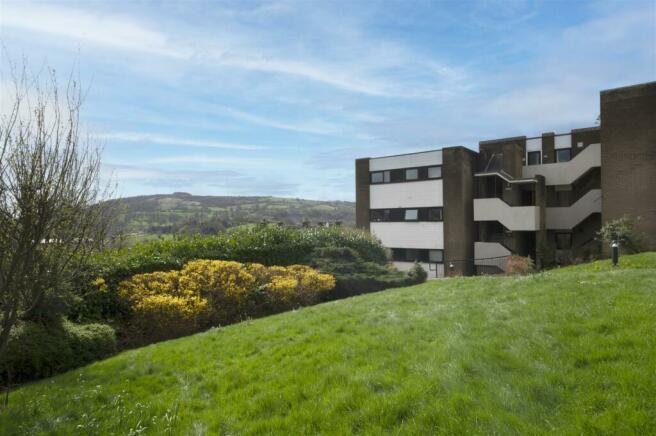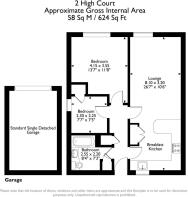
High Court, Smith Road, Matlock

- PROPERTY TYPE
Apartment
- BEDROOMS
2
- BATHROOMS
1
- SIZE
624 sq ft
58 sq m
Key features
- Council Tax Band A
- Modern two bedroom, one bathroom apartment
- Far-reaching views over Matlock town to hilly countryside
- Garage and visitor parking
- Brand new front door and new uPVC windows fitted in 2022
- Underfloor heating
- In the buzzing Smedley Street neighbourhood - independent bars and retailers
- Walking distance to town centre
- Pretty communal gardens
- 996 years remaining on lease
Description
The apartment is situated on the ground floor and has underfloor heating, a bright and spacious open plan lounge-kitchen, two bedrooms and a bathroom. A brand new quality front door will be fitted prior to completion of the sale. The apartment has 996 years of a 999 year lease remaining and the communal gardens are beautiful and well cared-for. The standard sized garage is roomy enough for a car or provides useful additional storage.
Matlock is a thriving market town with pretty parks and riverside walks. The delights of the Peak District, Chatsworth House and the market towns of Bakewell, Wirksworth and Belper are all within easy reach.
Approach To The Home - Access from the garage and parking area is via a gentle uphill path. It's worth spinning around to take in the breathtaking views down over the town's rooftops and across the valley to the hilly countryside beyond.
Enter the home through the brand new navy composite front door (to be fitted prior to sale completion - we can share the specific details if required).
Entrance Hallway - The carpeted hallway has a ceiling light fitting and doors opening into the kitchen, lounge, both bedrooms and the bathroom.
Breakfast Kitchen - The kitchen and lounge are open plan and have lots of natural light flooding in from east- and west-facing windows at each end. The kitchen has modern high- and low-level cabinets and lots of worktop space. Beneath the worktop there is space and plumbing for a washing machine and dishwasher. There is also an integrated refrigerator and separate freezer. We love the corner cupboards with their space-maximising pull-out corner shelves...which make it much easier to access provisions, pans, etc.
There is an integrated electric oven with four-ring induction hob and extractor fan above. Beneath the large square east-facing window is an integrated 1.5 stainless steel sink and drainer. The kitchen worktop has tiled splashbacks all around. At the far end of the kitchen worktop the peninsula has a breakfast bar, with room on the other side for 3 stools.
On the left of the kitchen is a double floor-to-ceiling storage cupboard. The kitchen has a tiled floor, ceiling light fitting and extractor fan.
Lounge - 8.1 x 3.2 (26'6" x 10'5") - With large west-facing windows with panoramic views towards the hilly countryside beyond Matlock, this is a bright and airy lounge. The room is carpeted and has lots of space for furniture. There is a ceiling light fitting and TV point.
Bedroom One - 4.15 x 3.55 (13'7" x 11'7") - This spacious double bedroom has more splendid far-reaching views over rooftops and across the valley, as well as looking out over the communal garden immediately outside. It's a really lovely room to wake up in.
The bedroom is carpeted and has a ceiling light fitting - and has lots of space for a double or king-size bed and additional bedroom furniture.
Bedroom Two - 2.3 x 2.25 (7'6" x 7'4") - This single bedroom could also be used as a home office/occasional guest bedroom. There is a tall storage fitted wardrobe, south-facing window and ceiling light fitting in this carpeted bedroom.
Bathroom - 2.55 x 2.2 (8'4" x 7'2") - The crisp white bathroom includes a bath with chrome taps and pivoting shower screen. This bath has a Triton electric shower above and floor-to-ceiling tiles around. There is a capsule WC, contemporary ceramic sink with chrome mixer tap atop a slimline vanity unit and tiled splashbacks. The bathroom also has a tall airing cupboard, ceiling light fitting and extractor fan.
Additional Information - There are 996 years remaining on the 999 year lease. This includes a 1/18th share of the freehold of the building, together with the owners of the other apartments in High Court.
The monthly management fee is £110 per month.
Brochures
High Court, Smith Road, MatlockEPCBrochureTenure: Leasehold You buy the right to live in a property for a fixed number of years, but the freeholder owns the land the property's built on.Read more about tenure type in our glossary page.
GROUND RENTA regular payment made by the leaseholder to the freeholder, or management company.Read more about ground rent in our glossary page.
Ask agent
ANNUAL SERVICE CHARGEA regular payment for things like building insurance, lighting, cleaning and maintenance for shared areas of an estate. They're often paid once a year, or annually.Read more about annual service charge in our glossary page.
Ask agent
LENGTH OF LEASEHow long you've bought the leasehold, or right to live in a property for.Read more about length of lease in our glossary page.
996 years left
Energy performance certificate - ask agent
Council TaxA payment made to your local authority in order to pay for local services like schools, libraries, and refuse collection. The amount you pay depends on the value of the property.Read more about council tax in our glossary page.
Band: A
High Court, Smith Road, Matlock
NEAREST STATIONS
Distances are straight line measurements from the centre of the postcode- Matlock Station0.5 miles
- Matlock Bath Station1.5 miles
- Cromford Station2.1 miles
About the agent
We could wax lyrical about the range of property-related services we offer but, for us, it is all about good old-fashioned values.
Exceptional customer service.
Listening carefully and paying attention to your wishes, your needs, your desires. Polite, courteous, professional service. Honest, personal and personable. A team you can trust.
Bricks + Mortar are a local family business committed to helping our customers buy,
Notes
Staying secure when looking for property
Ensure you're up to date with our latest advice on how to avoid fraud or scams when looking for property online.
Visit our security centre to find out moreDisclaimer - Property reference 32976017. The information displayed about this property comprises a property advertisement. Rightmove.co.uk makes no warranty as to the accuracy or completeness of the advertisement or any linked or associated information, and Rightmove has no control over the content. This property advertisement does not constitute property particulars. The information is provided and maintained by Bricks and Mortar, Wirksworth. Please contact the selling agent or developer directly to obtain any information which may be available under the terms of The Energy Performance of Buildings (Certificates and Inspections) (England and Wales) Regulations 2007 or the Home Report if in relation to a residential property in Scotland.
*This is the average speed from the provider with the fastest broadband package available at this postcode. The average speed displayed is based on the download speeds of at least 50% of customers at peak time (8pm to 10pm). Fibre/cable services at the postcode are subject to availability and may differ between properties within a postcode. Speeds can be affected by a range of technical and environmental factors. The speed at the property may be lower than that listed above. You can check the estimated speed and confirm availability to a property prior to purchasing on the broadband provider's website. Providers may increase charges. The information is provided and maintained by Decision Technologies Limited.
**This is indicative only and based on a 2-person household with multiple devices and simultaneous usage. Broadband performance is affected by multiple factors including number of occupants and devices, simultaneous usage, router range etc. For more information speak to your broadband provider.
Map data ©OpenStreetMap contributors.





