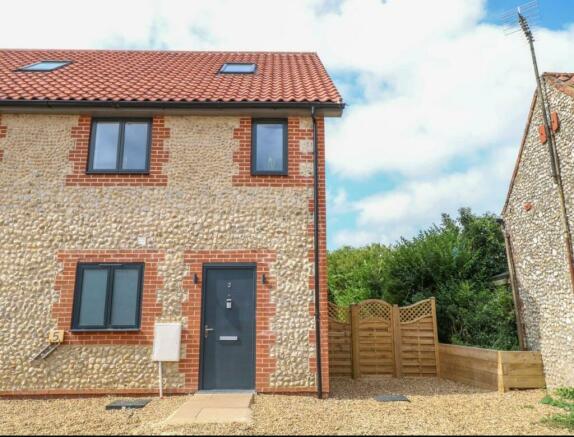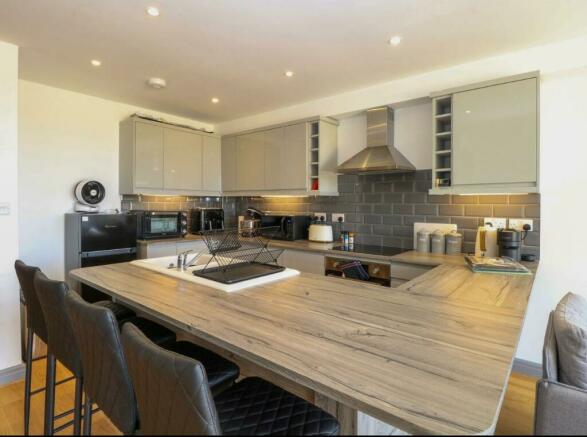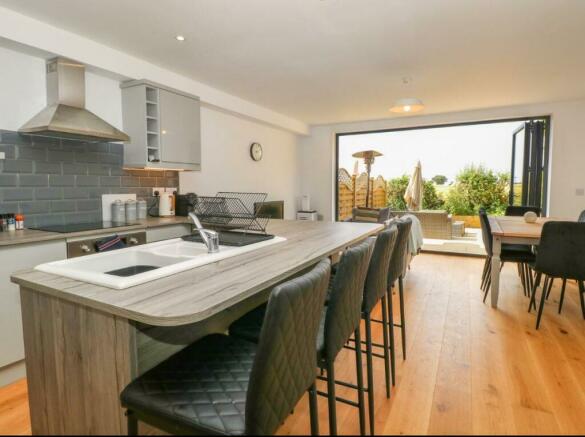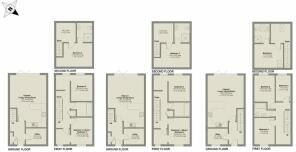The Henham, Bernaleen Cottages, Station Road, Docking, Norfolk, PE31 8GY

- PROPERTY TYPE
End of Terrace
- BEDROOMS
4
- BATHROOMS
3
- SIZE
1,434 sq ft
133 sq m
- TENUREDescribes how you own a property. There are different types of tenure - freehold, leasehold, and commonhold.Read more about tenure in our glossary page.
Freehold
Key features
- 4 Double Bedrooms
- Family Bathroom, Downstairs Wet Room, & En-Suite to Master
- Separate Utility Room
- Stunning Open-Plan Kitchen/Breakfast/Dining room
- Built to High Spec Oak Doors, Oak Flooring & Top Quality Carpets Throughout
- Air source heat pump + Solar panels
- Fantastic family home or holiday home
- Picturesque countryside views + Perfectly Located For The Coast
- Connections for Jacuzzi with Porcelain Tiled Rear Garden For That In & Out Feel
- Private Parking for 2/3 cars + Reserve yours today for just £2,500
Description
Ref: JG0821
Possibility To Extend subject to PP. "The Henham" is a brand-new, high-specification property on a small highly exclusive development comprising just three terraced properties all with secluded gardens overlooking fields literally the other side of the hedge, making it a must-see! Two properties offer three large double bedrooms each with walk-in wardrobes and three bathrooms, while the third property "The Henham" offers four bedrooms and three bathrooms. Located in the picturesque village of Docking. Ref: JG0821
These stunning properties offer bright and spacious living over three levels, utilizing space efficiently with modern-day living in mind, and built to an exceptional standard within keeping of the style typical of the area – with flint and red clay roof tiles – it oozes style. The open plan living area is the heart of the home, encompassing the Kitchen, Breakfast Bar, Dining Room, and Living Room. All properties are fitted with contemporary units and integrated appliances. There is also a separate utility room/wet room with plumbing and space for multiple appliances; the kitchen area has been designed to make cooking and entertaining a dream. With 3 piece glass bi-fold doors opening fully to the large rear porcelain patio garden making it perfect as an entertaining area, the properties offer magnificent west-facing views over the surrounding countryside.
Available Now
Key Features:
"THE HENHAM"
· "The Henham" is a brand new 4 bedroom family home with master bedroom walk-in-wardrobe and 3 bathrooms including en-suite to master.
· Underfloor heating on the ground floor with individual programmable room stats providing comfortable, economic, and controllable heat.
· High-efficiency "renewable energy" Air Source Heat Pumps for heating and hot water plus 1.36 kW solar/PV in-roof. Solar located on the rear roof. Best quality composite pipes and fittings used throughout.
· Oak internal heavyweight premium doors (45mm thick) and luxury joinery detailing throughout with custom-moulded large-profile skirting and architrave.
· Heavyweight polished chrome ironmongery. Top quality fitted carpets in all Bedrooms.
· Tiled bathroom floors. Dedicated storage space with rooms for built-in wardrobe.
· Grey A-rated double-glazed windows and external farmhouse composite front door with heavy-duty chrome ironmongery. Factory-applied paint finish in fossil grey.
· Pendant lighting to Lounge and spotlights in the Kitchen, Low Energy LED lighting in other rooms
· Generous electric specification including extensive TV sockets, CAT6 wiring, 5amp lamp sockets. High standard of decoration throughout.
· Single fan oven, 4 Zone induction hob, Stainless steel and glass cooker hood, breakfast bar, with draws, larder, space for an American-style fridge freezer with own water supply if required for ice and cold water and space dishwasher and for a wine chiller for entertaining.
· Separate Utility room with additional units, sink, and pre-plumbed for a washing machine and plug for a tumble dryer which has been future-proofed as a wet room if required.
· Dual outlet thermostatic showers combined with shower trays and glass shower enclosures and a bath.
· Possibility to extend subject to PP.
OUTSIDE to the front is your own private parking for two cars with hot and cold taps for washing cars, dogs, or just your sandy feet from a day at the beach. The back of the property opens up fully thanks to large bi-fold doors measuring 2080mm which fold all the way back to create an indoor/outdoor experience. To the rear is a private patio area perfect for outside entertaining. The porcelain patio area has a tap and a 40amp socket ready for a Jacuzzi ! The rear boundary has a low level hedge to take full advantage of the fantastic countryside views beyond.
Large bifold doors measuring 2080mm wide fold all the way back to create an indoor/outdoor experience.
· Pizza oven and outside seating/patio area with porcelain tiles.
· Outside power 40amp sockets and tap for those wishing to install a Jacuzzi/Hot Tub - this property has been future-proofed with this in mind!
· Outside hot & cold taps to the front for hosing down dogs or washing sand off your feet.
· Red brick & flint traditional structure to the front and cladding to the rear first-floor elevation with red brick Clay pan-tile roof with Two private car parking spaces
· Comprehensive 24-months builder’s warranty 10-year Structural Warranty
· Approximate Gross Floor Area 1434 Sq. Feet
· Estimated EPC Rating B
SERVICES Air Source Heat Pump, Solar PV Panels, Mains – Electric, Water & Drainage Freehold – including two/three private car parking spaces
DOCKING is a highly sought-after village just five miles from the sea with good local amenities including a primary school, a general store and post office, doctor's surgery, a weekly local food market, an award winning fish and chip shop and a public house called The Railway Inn. All within a few minutes walk. The village is ideally situated for easy access to the North Norfolk coast, renowned for its excellent sandy beaches, coastal walks and RSPB reserve at Titchwell. The area is popular with those seeking a slower pace of life as well as buyers of second homes; there is excellent sailing from Brancaster Staithe while The Royal West Norfolk Golf Club at Brancaster is approximately six miles away. The Georgian village of Burnham Market, the Royal Estate of Sandringham and the market towns of Fakenham and King’s Lynn are also within easy reach.
***Holiday let potential income of £1153 per week in the winter, up to £1563 per week mid-season and around £2201 per week during the summer - £50,762-£62,043 gross annual income based on renting out the property for less than 50% of the time***
BUYER INCENTIVES AVAILABLE, PLEASE QUOTE JG0821
This property is for sale by the Modern Method of Auction, meaning the buyer and seller are to Complete within 56 days (the "Reservation Period"). Interested parties personal data will be shared with the Auctioneer (iamsold). If considering buying with a mortgage, inspect and consider the property carefully with your lender before bidding. The buyer signs a Reservation Agreement and makes payment of a non-refundable Reservation Fee of 4.50% of the purchase price including VAT, subject to a minimum of £6,600.00 including VAT. This is paid to reserve the property to the buyer during the Reservation Period and is paid in addition to the purchase price. This is considered within calculations for Stamp Duty Land Tax. Services may be recommended by the Agent or Auctioneer in which they will receive payment from the service provider if the service is taken. Payment varies but will be no more than £450.00. These services are optional.
Disclaimer: In accordance with the estate agents act 1979, this property is being marketed and sold by the owner of the property
Ref: JG0821
Brochures
Brochure 1Brochure 2- COUNCIL TAXA payment made to your local authority in order to pay for local services like schools, libraries, and refuse collection. The amount you pay depends on the value of the property.Read more about council Tax in our glossary page.
- Ask agent
- PARKINGDetails of how and where vehicles can be parked, and any associated costs.Read more about parking in our glossary page.
- Allocated
- GARDENA property has access to an outdoor space, which could be private or shared.
- Private garden,Patio
- ACCESSIBILITYHow a property has been adapted to meet the needs of vulnerable or disabled individuals.Read more about accessibility in our glossary page.
- Ask agent
Energy performance certificate - ask agent
The Henham, Bernaleen Cottages, Station Road, Docking, Norfolk, PE31 8GY
Add an important place to see how long it'd take to get there from our property listings.
__mins driving to your place
Get an instant, personalised result:
- Show sellers you’re serious
- Secure viewings faster with agents
- No impact on your credit score
Your mortgage
Notes
Staying secure when looking for property
Ensure you're up to date with our latest advice on how to avoid fraud or scams when looking for property online.
Visit our security centre to find out moreDisclaimer - Property reference S821349. The information displayed about this property comprises a property advertisement. Rightmove.co.uk makes no warranty as to the accuracy or completeness of the advertisement or any linked or associated information, and Rightmove has no control over the content. This property advertisement does not constitute property particulars. The information is provided and maintained by eXp UK, East of England. Please contact the selling agent or developer directly to obtain any information which may be available under the terms of The Energy Performance of Buildings (Certificates and Inspections) (England and Wales) Regulations 2007 or the Home Report if in relation to a residential property in Scotland.
Auction Fees: The purchase of this property may include associated fees not listed here, as it is to be sold via auction. To find out more about the fees associated with this property please call eXp UK, East of England on 03304 609968.
*Guide Price: An indication of a seller's minimum expectation at auction and given as a “Guide Price” or a range of “Guide Prices”. This is not necessarily the figure a property will sell for and is subject to change prior to the auction.
Reserve Price: Each auction property will be subject to a “Reserve Price” below which the property cannot be sold at auction. Normally the “Reserve Price” will be set within the range of “Guide Prices” or no more than 10% above a single “Guide Price.”
*This is the average speed from the provider with the fastest broadband package available at this postcode. The average speed displayed is based on the download speeds of at least 50% of customers at peak time (8pm to 10pm). Fibre/cable services at the postcode are subject to availability and may differ between properties within a postcode. Speeds can be affected by a range of technical and environmental factors. The speed at the property may be lower than that listed above. You can check the estimated speed and confirm availability to a property prior to purchasing on the broadband provider's website. Providers may increase charges. The information is provided and maintained by Decision Technologies Limited. **This is indicative only and based on a 2-person household with multiple devices and simultaneous usage. Broadband performance is affected by multiple factors including number of occupants and devices, simultaneous usage, router range etc. For more information speak to your broadband provider.
Map data ©OpenStreetMap contributors.




