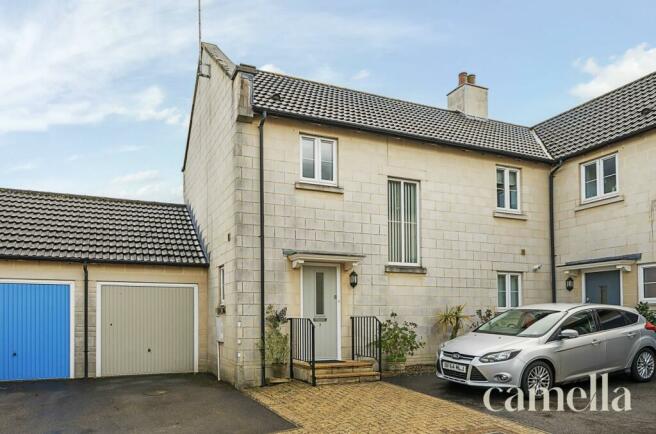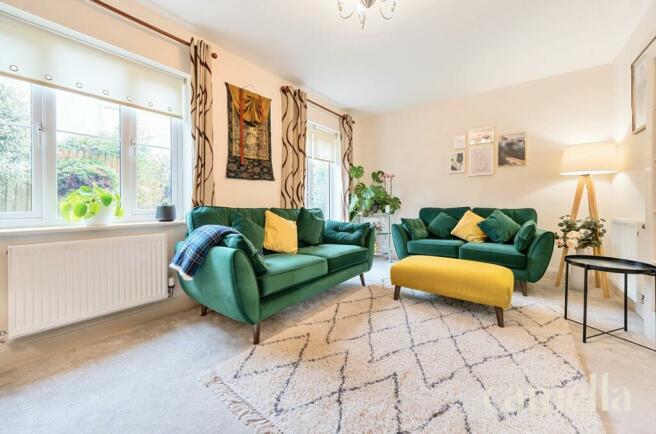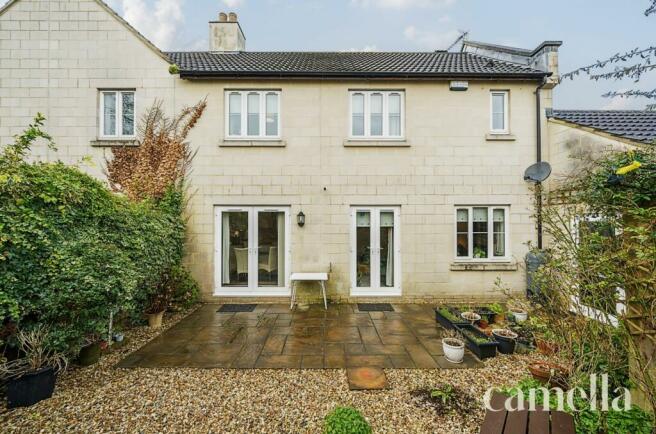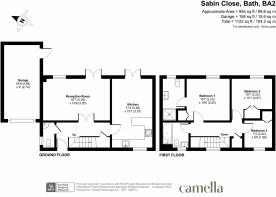
Sabin Close, Bath, BA2

- PROPERTY TYPE
Semi-Detached
- BEDROOMS
3
- BATHROOMS
2
- SIZE
947 sq ft
88 sq m
- TENUREDescribes how you own a property. There are different types of tenure - freehold, leasehold, and commonhold.Read more about tenure in our glossary page.
Freehold
Key features
- IMMACULATELY PRESENTED PROPERTY
- MAIN BEDROOM WITH ENSUITE
- GARAGE WITH ELECTRICS
- TWO BATHROOMS AND WC
- QUIET CUL DE SAC LOCATION
- PRIVATE REAR GARDEN WITH PATIO AREA
- INTEGRATED KITCHEN APPLIANCES
- AMPLE OFF STREET PARKING
- NEW CARPETS AND FRONT DOOR
- LESS THAN 2 MILES FROM BATH SPA STATION
Description
Setting the scene
Located less than 3 miles from Bath city centre, Southdown Bath offers a harmonious blend of countryside tranquility and urban convenience. For those seeking nature's embrace, the Roundhill countryside walks beckon with their serene beauty, while Englishcombe provides picturesque landscapes to explore.
For the active and sporty, the 'Better' Culverhay leisure centre is just a leisurely stroll or a short drive away, offering a plethora of activities including swimming, gym facilities, and various fitness classes.
Many local cafes, restaurants and shops can be found nearby including easy access to Moorland Road where you can enjoy a coffee or brunch at the Velo Lounge or the Moorfields which in our opinion serves the best Sunday roast!
Southdown Bath is well-connected, boasting convenient access to local bus routes serviced by the number 1 or 5 bus, making commuting a breeze.
Families will appreciate the proximity to Roundhill Primary School, a mere stone's throw away, which upholds the mantra of 'Listening, Learning, and Achieving Together'. Additionally, Southdown Bath offers easy access to Bath's secondary education institutions such as Beechen Cliff and Hayesfield, as well as prestigious independent schools including Prior Park and Monkton Combe. With its blend of urban amenities and natural beauty, Southdown Bath presents an ideal setting for a fulfilling lifestyle.
The property
Nestled in a quiet cul-de-sac, this immaculately presented 3-bedroom semi-detached house is an absolute gem! Stepping inside, you'll be greeted by brand new carpets that lead you through the spacious living areas. The downstairs WC offers convenience, while the main bedroom boasts an ensuite for added luxury. With two additional bathrooms and a WC, there'll be no queue in the morning rush. The integrated kitchen appliances make cooking a breeze, perfect for entertaining friends and family. Never worry about parking - with a garage complete with electrics and off-street parking, there's space for everyone.
Outside, the private rear garden offers a tranquil escape from the hustle and bustle of every-day life. Surrounded by lush greenery, this flat garden is a low-maintenance paradise. Fully enclosed, it provides a safe haven for pets and little ones to play freely. The patio area is ideal for lounging in the sun or hosting summer BBQs. And with direct access to the garage, storing outdoor equipment is a breeze. A perfect blend of comfort and style, this property is ready to welcome you home.
EPC Rating: C
Hallway
You enter the property into the hallway which is the gateway to all rooms on the ground floor. This semi-detached house is in immaculate condition and has been naturally decorated throughout and the hallway is no exception. Cream FLOOR TILES for easy cleaning , white walls, UNDER STAIRS STORAGE SPACE and a generous BUILT IN CUPBOARDS, radiator and SMOKE DETECTOR.
WC
Toilet, small corner sink, HEATED TOWEL RAIL, tiled floor, white walls, spotlights and window with privacy glass.
Lounge
5.05m x 3.2m
Double doors open into the lounge, a private room which is not overlooked and backs directly onto the garden. The large windows and patio doors lead directly outside and makes this room a perfect area to relax. For cosy evenings there's a MODERN GAS FIREPLACE with a striking black fire surround. Decorated with WHITE WALLS and one of the many rooms to benefit from NEW CARPETS and CHROME ELECTICAL FITTINGS.
Kitchen/Dining Area
5.28m x 3.07m
Beautiful, contemporary and clean styled kitchen. Featuring CREAM GLOSS KITCHEN UNITS, laminated worktops, NEFF OVEN, GRILL AND EXTRACTOR FAN, gas hob and BEKO INETEGRATED WASHING MACHINE, FRIDGE FREEZER AND DISHWASHER, complemented with cream tiles and chrome electrical fittings. The dining area adjoins the kitchen with space for table and chairs, with double patio doors that lead into the garden. There are multiple ceiling spot lights and cream floor tiles which adds to the modern feel of the kitchen.
Bedroom Three
2.24m x 1.96m
This bedroom faces the front of the property and is the smallest of the three bedrooms. Currently used as a home office, but could be used a single bedroom. NEW CARPETS, FITTED WARDROBES, light and airy with natural decoration and double glazed window.
Bedroom Two
3.23m x 3.07m
Overlooking the garden this double bedroom has FITTED WARDROBES, NEW CARPETS and naturally decorated.
Bedroom One
3.23m x 3.2m
The main bedroom has the plenty of room for a DOUBLE/KING SIZE BED with the benefit of FITTED WARDROBES. This room boasts an ENSUITE with an enclosed thermostatic SHOWER, HEATED TOWEL RAIL, large freestanding Basin, WC and beautifully finished with mosaic pattern tiles. There's a window with privacy glass adding light into the room.
Bathroom
Bath with overhead thermostastic shower. Free standing sink, HEATED TOWEL RAIL, cream wall and floor tiles. Large double glazed window.
Landing
The landing contains access to the airing cupboard which hosts the water tank. There is also access to the loft space.
Rear Garden
The low maintenance FLAT garden is a perfect place to enjoy summer evenings. It is very PRIVATE, and completely ENCLOSED, making it a safe place for pets and children. Shielded with trees, fencing and hedging any new owner will enjoy this relaxing sanctuary. There's a patio area with plenty of space for outdoor furniture and summer BBQ's. From the garden you can access the garage.
- COUNCIL TAXA payment made to your local authority in order to pay for local services like schools, libraries, and refuse collection. The amount you pay depends on the value of the property.Read more about council Tax in our glossary page.
- Band: D
- PARKINGDetails of how and where vehicles can be parked, and any associated costs.Read more about parking in our glossary page.
- Yes
- GARDENA property has access to an outdoor space, which could be private or shared.
- Rear garden
- ACCESSIBILITYHow a property has been adapted to meet the needs of vulnerable or disabled individuals.Read more about accessibility in our glossary page.
- Ask agent
Energy performance certificate - ask agent
Sabin Close, Bath, BA2
NEAREST STATIONS
Distances are straight line measurements from the centre of the postcode- Oldfield Park Station1.0 miles
- Bath Spa Station1.6 miles
- Freshford Station4.2 miles
About the agent
Welcome to Camella founded by Melissa Anderson a local Bathonian with a passion for property. We are proud to be a female founded business putting families at the heart of every move. The Camella team works within three core values.
KINDNESS, your home is our home.
INTEGRITY, we do the right thing, we never settle for less than you deserve.
NOTICEABLE, we want your property and our service standout.
Industry affiliations

Notes
Staying secure when looking for property
Ensure you're up to date with our latest advice on how to avoid fraud or scams when looking for property online.
Visit our security centre to find out moreDisclaimer - Property reference 0b8f4cd4-beea-4bd7-8d19-b0b0c4f52fb0. The information displayed about this property comprises a property advertisement. Rightmove.co.uk makes no warranty as to the accuracy or completeness of the advertisement or any linked or associated information, and Rightmove has no control over the content. This property advertisement does not constitute property particulars. The information is provided and maintained by CAMELLA ESTATE AGENTS, Bath. Please contact the selling agent or developer directly to obtain any information which may be available under the terms of The Energy Performance of Buildings (Certificates and Inspections) (England and Wales) Regulations 2007 or the Home Report if in relation to a residential property in Scotland.
*This is the average speed from the provider with the fastest broadband package available at this postcode. The average speed displayed is based on the download speeds of at least 50% of customers at peak time (8pm to 10pm). Fibre/cable services at the postcode are subject to availability and may differ between properties within a postcode. Speeds can be affected by a range of technical and environmental factors. The speed at the property may be lower than that listed above. You can check the estimated speed and confirm availability to a property prior to purchasing on the broadband provider's website. Providers may increase charges. The information is provided and maintained by Decision Technologies Limited. **This is indicative only and based on a 2-person household with multiple devices and simultaneous usage. Broadband performance is affected by multiple factors including number of occupants and devices, simultaneous usage, router range etc. For more information speak to your broadband provider.
Map data ©OpenStreetMap contributors.





