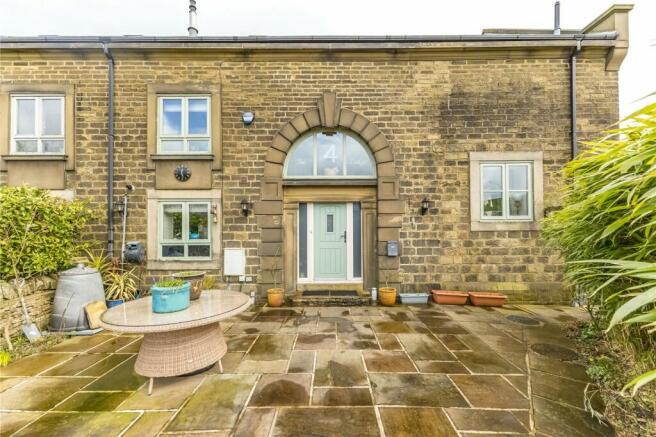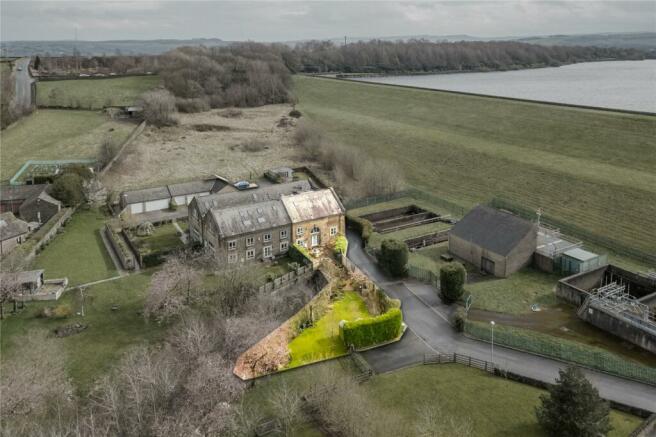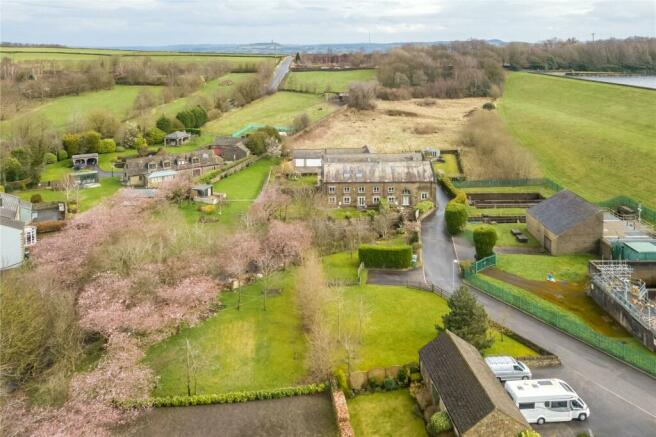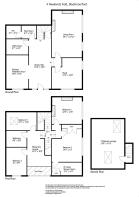
Newland Fold, Blackmoorfoot, Huddersfield, HD7

- PROPERTY TYPE
House
- BEDROOMS
4
- BATHROOMS
2
- SIZE
Ask agent
- TENUREDescribes how you own a property. There are different types of tenure - freehold, leasehold, and commonhold.Read more about tenure in our glossary page.
Freehold
Key features
- Substantial Family Residence
- Conversion of a Former Yorkshire Water Building
- Alongside Picturesque Blackmoorfoot Reservoir
- 4 Double Bedrooms
- 3 Reception Rooms plus Top Floor Games Room
- Double Garage, Parking & Beautiful Gardens
- Council Tax Band E
- Energy Rating 81 (Band B)
Description
ABOUT 4 NEWLAND FOLD
This enviable family home was created as part of the original conversion of the former Yorkshire Water buildings back in 2007. Newland Fold is nicely tucked away beside the picturesque Blackmoorfoot Reservoir with access to some beautiful surrounding countryside via numerous public footpaths from your own doorstep. There are 7 unique residences within the development and No.4 is one of four dwellings created from the substantial former filter house and provides approximately 250sq.m. (2,691sq.ft.) of living space. The internal layout was well thought out with a huge dining hall being partially open to a breakfast kitchen, and access to a boot room & w.c., very spacious living room, a sizeable home office, and utility room. On the upper level you will find an open mezzanine lounge with gallery overlooking the dining hall, 4 large double bedrooms, en suite shower room to the master bedroom, and a house bathroom. There is then access up to what is currently used as a TV/Games Lounge. The property has a gas fired central heating system, double glazing, and an intruder alarm.
As you will see from the photographs, there is also so much to be utilised and enjoyed outside but very briefly there is a double garage with parking in front, a beautifully landscaped garden south westerly facing garden, and access to communal gardens should you wish to take advantage of them.
The property occupies a semi-rural setting yet is conveniently placed with the well-regarded gastro pup ‘The Bull’s Head’ within a short walk, and access to all the village amenities in nearby Meltham, Slaithwaite and Linthwaite.
Accommodation
GROUND FLOOR
The property is entered via an impressive entrance doorway and surrounding glazing set into the original stone and brickwork arch.
Dining Hall
6.6m x 3.1m
A fabulous space for entertaining guests and family gatherings. It has oak flooring and a return staircase at the far end which rises to the first floor with a storage cupboard beneath.
Breakfast Kitchen
4.42m x 2.9m
Nicely fitted with a range of quality oak fronted wall, drawer and base units with granite work surfaces over incorporating a 1½ bowl sink with mixer tap and flexi hose. Appliances include a 4-ring gas hob with extractor hood over, double oven & grill, microwave, dishwasher, and wine cooler. There is space for an American style fridge/freezer. The kitchen also has a matching granite breakfast bar with drawers and storage beneath, over counter enhancer lighting, kick space LED lights, inset ceiling spotlighting, a continuation of the oak flooring from the dining hall, cupboard housing the central heating boiler, and a window to the front.
Utility Room
2.92m x 1.88m
Fitted with a range of oak fronted cupboards and a worksurface which incorporates a stainless steel sink with mixer tap. There is space and plumbing for a washing machine, space for a tumble dryer, cupboard housing the hot water tank, inset ceiling spotlighting, an extractor fan, and oak flooring.
Boot Room
2m x 1.65m
Providing ample space to store coats and footwear. Finished with engineered oak flooring. A door then takes you through to:-
Downstairs W.C.
1.7m x 1.65m
Fitted with a white suite comprising a modern wash basin with cupboard beneath, and a low flush w.c. both set against a tiled wall with recessed display shelf. There is a towel warmer/radiator, extractor fan, and oak flooring. Two steps rise up from the dining hall to an area giving access to the living room and home office.
Living Room
6.12m x 3.94m
A great sized reception room with a multi fuel stove set into the chimney breast on a stone hearth with timber lintel over. There are windows to the side providing plenty of natural light.
Home Office
4.04m x 3.89m
As the floor plan suggests, this is a well proportioned work from home space with windows to two elevations.
FIRST FLOOR
At the top of the staircase, you can take 4 steps down to the right into the spacious mezzanine galleried lounge which gives access to bedrooms 3 & 4 and the family bathroom, take three steps up to the left where there is access to bedrooms 1 & 2, or proceed up the staircase in front of you to the top level TV/games lounge.
Bedroom 1
4.34m x 3.96m
A large king-size master bedroom with built in wardrobes, and a large arched window to the side provides plenty of natural light.
En Suite Shower Room
4m x 1.63m
Fitted with a modern white suite comprising wash basin resting on a drawer unit, low flush w.c., and a large walk-in shower area with a fixed head shower above. There are tiled walls, tiled floor, an extractor fan, a ladder style radiator/towel warmer, inset ceiling spotlighting, and a useful built-in storage cupboard.
Bedroom 2
3.8m x 3.5m
A spacious double bedroom again having a large arched window facing the reservoir.
Mezzanine Galleried Lounge
4.67m x 3.1m
A very flexible space which is galleried at one end overlooking the dining hall and has views through the glazed archway above the entrance door.
Bedroom 3
3.66m x 2.97m
Another double bedroom with window offering lovely views over the garden.
Bedroom 4
4.14m x 2.4m
This double bedroom has a velux roof window.
Family Bathroom
2.64m x 2.03m
Fitted with a modern white suite comprising a panelled bath with mixer tap and hand held shower hose, wash basin with cupboard beneath and mirrored wall tiles above, low flush w.c., and a separate shower cubicle with Mira shower over. There are part tiled walls, tiled floor, inset ceiling spotlighting, extractor fan, and a ladder style radiator/towel warmer.
SECOND FLOOR
TV/Games Lounge
6.6m x 4.34m
A very good-sized room with 2 velux roof windows and ceilings sloping in line with the roof pitch. There is access to plenty of eaves storage space.
OUTSIDE
The property is approached over the private lane known as Newland Fold. No.4 can be found facing you as you approach the end of the development. There is a gate giving access to the front of the house where you will find a large stone flagged south-west facing terrace which is ideal for outside entertaining and is bordered by stone walling, timber fencing, and bamboo hedging. It is a joy to sit here and listen to an array of birdsong along with the sound of the overflow stream that comes through below the garden and out the other side running off down the valley. Beyond the sun terrace, there is a beautiful garden which is lawned and has well stocked beds bordered by timber fencing, trees, and shrubs. There is a greenhouse, timber shed, and opening leading on to the communal grounds should you wish to make use of them. If you followed the lane just beyond the house, you will find the double garage which has a newly installed remote-controlled door, lighting, and (truncated)
Additional Information
• Council Tax – Band E (£2,561.24 2023/24) • Tenure – Freehold • Service Charge – each property is a director of the residents’ management company. Each household pays £20 per month which pays for the upkeep of the grounds within the development, lighting and maintenance of the private lane. The private lane known as Newland Fold, is unadopted. • Please note that Yorkshire Water have a right of way over Newland Fold to access their pump house, filter tanks, etc and cutting of the grass banking. • Utilities:- o Water – mains o Drainage – mains o Gas – mains o Electricity - mains o Heating – gas fired central heating and a multi-fuel stove in the living room. o Broadband & Mobile Phone – The ‘Ofcom’ on-line checker shows there is a standard service in this area and mobile coverage at the property is offered by several providers.
Viewing
By appointment with Wm. Sykes & Son.
Location
The ‘what3words’ address is asterisk.prune.request or follow these directions:- Head out of Huddersfield on the A62 Manchester Road. Pass through the traffic lights at Longroyd Bridge, and just after passing under the railway bridge, bear left at the next traffic lights onto Blackmoorfoot Road. After around 3 miles, you will find access onto Newland Fold on the left just before the car park opposite The Bull’s Head pub.
Brochures
ParticularsCouncil TaxA payment made to your local authority in order to pay for local services like schools, libraries, and refuse collection. The amount you pay depends on the value of the property.Read more about council tax in our glossary page.
Band: E
Newland Fold, Blackmoorfoot, Huddersfield, HD7
NEAREST STATIONS
Distances are straight line measurements from the centre of the postcode- Slaithwaite Station1.4 miles
- Berry Brow Station2.4 miles
- Lockwood Station2.5 miles
About the agent
Established in 1866, we have been trusted by generations of families living in the Holme and Colne Valleys to act for them in sale of and search of properties. A family run business now headed by Rob Dixon, whose reputation, experience, vast knowledge of the market and the fact that he's just a really lovely bloke all mean you are in safe hands when you choose us.
Specialising in residential and agricultural sales and rentals, we are a truly
Notes
Staying secure when looking for property
Ensure you're up to date with our latest advice on how to avoid fraud or scams when looking for property online.
Visit our security centre to find out moreDisclaimer - Property reference SLW240065. The information displayed about this property comprises a property advertisement. Rightmove.co.uk makes no warranty as to the accuracy or completeness of the advertisement or any linked or associated information, and Rightmove has no control over the content. This property advertisement does not constitute property particulars. The information is provided and maintained by WM. Sykes & Son, Slaithwaite. Please contact the selling agent or developer directly to obtain any information which may be available under the terms of The Energy Performance of Buildings (Certificates and Inspections) (England and Wales) Regulations 2007 or the Home Report if in relation to a residential property in Scotland.
*This is the average speed from the provider with the fastest broadband package available at this postcode. The average speed displayed is based on the download speeds of at least 50% of customers at peak time (8pm to 10pm). Fibre/cable services at the postcode are subject to availability and may differ between properties within a postcode. Speeds can be affected by a range of technical and environmental factors. The speed at the property may be lower than that listed above. You can check the estimated speed and confirm availability to a property prior to purchasing on the broadband provider's website. Providers may increase charges. The information is provided and maintained by Decision Technologies Limited.
**This is indicative only and based on a 2-person household with multiple devices and simultaneous usage. Broadband performance is affected by multiple factors including number of occupants and devices, simultaneous usage, router range etc. For more information speak to your broadband provider.
Map data ©OpenStreetMap contributors.





