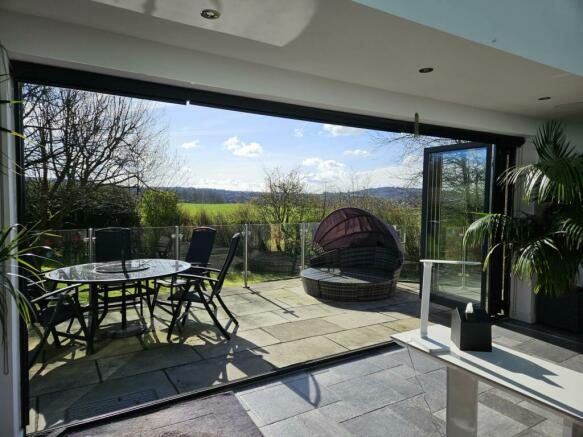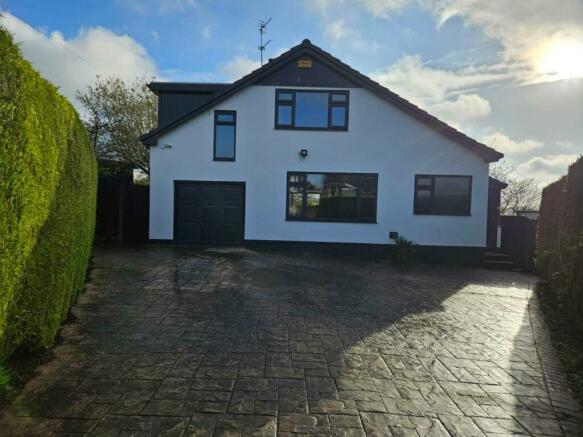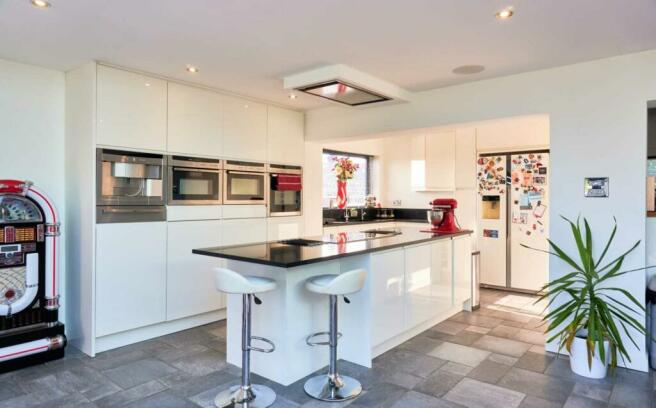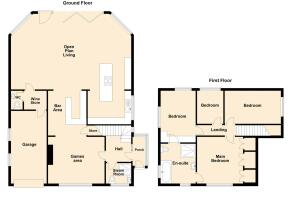Denbigh Drive, High Crompton

- PROPERTY TYPE
Detached
- BEDROOMS
4
- BATHROOMS
3
- SIZE
1,938 sq ft
180 sq m
- TENUREDescribes how you own a property. There are different types of tenure - freehold, leasehold, and commonhold.Read more about tenure in our glossary page.
Freehold
Key features
- Gorgeous family home
- Impressive Plot
- Open plan living
- Sought After Village Location
- Offering a fabulous lifestyle choice
- Walking distance of Crompton House School & Shaw Town Centre
Description
Entrance Porch - 7'4" (2.24m) x 3'2" (0.97m)
Tiled flooring, space for storage, door leads to.
Hallway - 9'4" (2.84m) x 6'6" (1.98m)
Nice square hallway, tiled flooring continues with under floor heating, wall light, windows.
W.C/Steam Room - 5'3" (1.6m) x 6'5" (1.96m)
Bespoke shower cubicle/steam room with seating, "Smart" Duravit w.c., vanity wash hand basin, water fall tap, fully tiled, under floor heating, heated towel rail, double glazed window to front.
Games Room/Lounge/Bar/kitchen/dining/sitting Room - 44'0" (13.41m) Max x 31'0" (9.45m) Max
This open plan space is truly impressive and made for entertaining. In this open plan space you enter into the games room featuring a living flame gas fire set on chimney breast, radiator, ceiling spot lights, double glazed window to front, moving through the fabulous oak topped bar with shelving and under counter fridge and also seating, you then enter into the main living space and are immediately treated to spectacular views of the impressive garden and surrounding countryside. The oversized roof lantern allows maximum light into the space and has LED lights. Dining area and kitchen is tiled and warmed via under floor gas heating, there is a central island with Quartz work surfaces and storage, Neff appliances including steamer, combination oven/microwave, main oven with tilt and slide door, Quooker tap, space for fridge freezer, dishwasher, wine storage, oversized induction hob with ceiling extractor, tiled flooring, radiator. Surround sound media system and LED lighting.
Utility Room - 5'0" (1.52m) x 5'10" (1.78m)
This is a very useful room currently housing wine fridge, door leads to integral garage and door to w.c.
W.C. - 5'0" (1.52m) x 2'10" (0.86m)
Low flush w.c. wash hand basin, spot lights, extractor.
Landing - 2'9" (0.84m) x 9'0" (2.74m)
Fitted carpet, ceiling spotlights.
Bedroom 3/Dressing Room - 8'6" (2.59m) x 13'0" (3.96m)
Fitted with a bespoke range of mirrored wardrobes, shoe drawers and shelving, fitted carpet, radiator, ceiling spotlights, double glazed window with blinds.
Bedroom 4/Office - 8'6" (2.59m) x 6'9" (2.06m)
This bedroom is currently used as an office, ceiling spot lights, fitted carpet, radiator, loft access, double glazed window, blinds.
Principal Bedroom - 12'1" (3.68m) x 11'4" (3.45m) To Wardrobe
Fitted with a range of wardrobes, dressing table and drawers, spot lights, shelving, radiator, double glazed window to front.
Ensuite Jack n Jill Bathroom - 10'6" (3.2m) x 9'0" (2.74m)
Luxury bathroom comprising deep panelled bath, close coupled w.c. vanity wash hand basin, under floor heating, open shower cubicle, vanity mirror with light, heated towel rail, fully tiled, double glazed dual aspect windows,ceiling spot lights.
Bedroom 2 - 13'0" (3.96m) x 9'0" (2.74m)
Fitted with a range of wardrobes, radiator, power points, ceiling spotlights, dual aspect double glazed windows.
Externally
The property is built on the most impressive plot we have seen, there is a wide patterned concrete driveway providing ample parking which leads to the garage, gated access on either side leads to the fabulous garden which has a raised patio with glass balustrade and led lighting ideal for entertaining, there is a separate area with a pond which currently has Koi Carp, area currently housing a hot tub. The established garden is lovely and has a lawn and a variety of shrubs and trees, the whole rear garden has fencing to boundaries. The views at the rear are of fields, (the vendors co-own land to the rear) and the property also has CCTV and external LED lighting.
Notice
Please note we have not tested any apparatus, fixtures, fittings, or services. Interested parties must undertake their own investigation into the working order of these items. All measurements are approximate and photographs provided for guidance only.
Brochures
Web DetailsCouncil TaxA payment made to your local authority in order to pay for local services like schools, libraries, and refuse collection. The amount you pay depends on the value of the property.Read more about council tax in our glossary page.
Band: D
Denbigh Drive, High Crompton
NEAREST STATIONS
Distances are straight line measurements from the centre of the postcode- Shaw & Crompton Tram Stop0.8 miles
- NewHey Tram Stop1.8 miles
- Derker Tram Stop1.9 miles
About the agent
Valentines Estate Agents focus on providing a service uniquely tailored to the individual needs of each and every client. We believe that estate agency is 99% about people and only 1% about property therefore our unique approach ensures that we provide the best experience possible whether you are selling, buying or renting.
Our business is based on transparency, honesty and good stewardship. These attributes are key to the provision of a first class reliable service to all our customers
Notes
Staying secure when looking for property
Ensure you're up to date with our latest advice on how to avoid fraud or scams when looking for property online.
Visit our security centre to find out moreDisclaimer - Property reference 1353_VALT. The information displayed about this property comprises a property advertisement. Rightmove.co.uk makes no warranty as to the accuracy or completeness of the advertisement or any linked or associated information, and Rightmove has no control over the content. This property advertisement does not constitute property particulars. The information is provided and maintained by Valentines Estate Agents, Shaw. Please contact the selling agent or developer directly to obtain any information which may be available under the terms of The Energy Performance of Buildings (Certificates and Inspections) (England and Wales) Regulations 2007 or the Home Report if in relation to a residential property in Scotland.
*This is the average speed from the provider with the fastest broadband package available at this postcode. The average speed displayed is based on the download speeds of at least 50% of customers at peak time (8pm to 10pm). Fibre/cable services at the postcode are subject to availability and may differ between properties within a postcode. Speeds can be affected by a range of technical and environmental factors. The speed at the property may be lower than that listed above. You can check the estimated speed and confirm availability to a property prior to purchasing on the broadband provider's website. Providers may increase charges. The information is provided and maintained by Decision Technologies Limited.
**This is indicative only and based on a 2-person household with multiple devices and simultaneous usage. Broadband performance is affected by multiple factors including number of occupants and devices, simultaneous usage, router range etc. For more information speak to your broadband provider.
Map data ©OpenStreetMap contributors.




