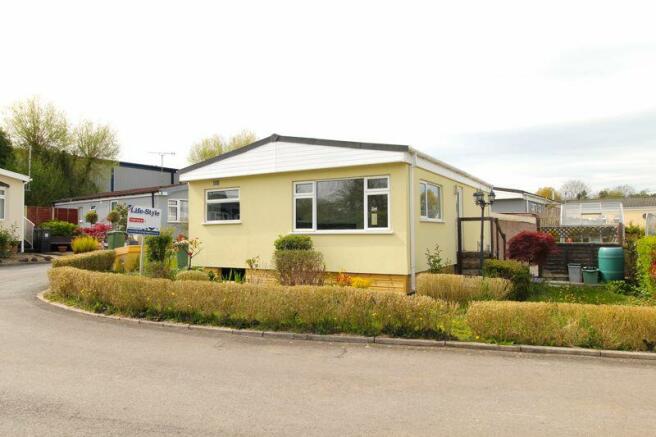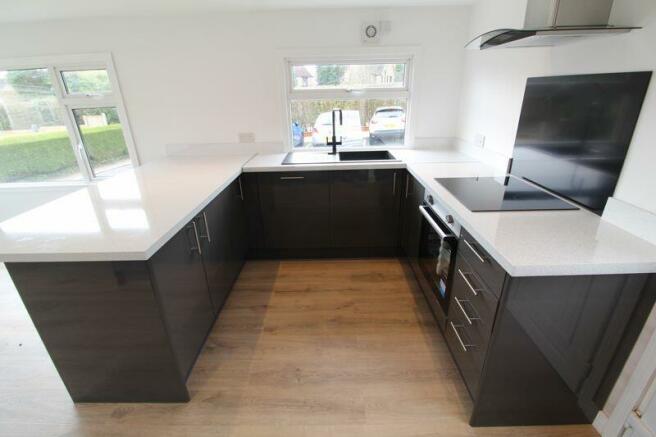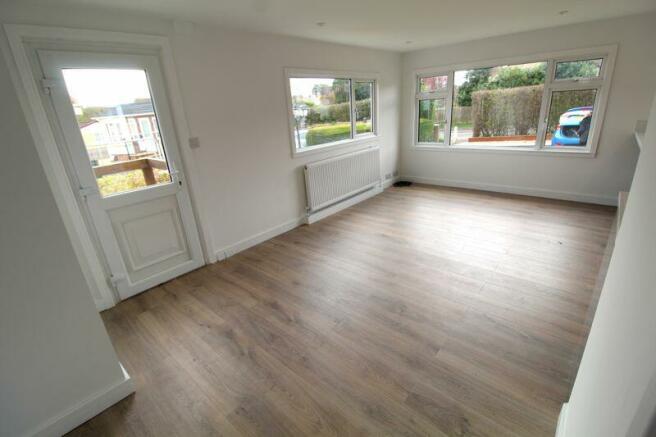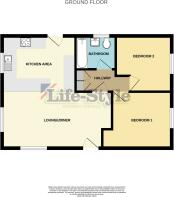Woodlands Park, Almondsbury

- PROPERTY TYPE
Park Home
- BEDROOMS
2
- BATHROOMS
1
- SIZE
Ask agent
- TENUREDescribes how you own a property. There are different types of tenure - freehold, leasehold, and commonhold.Read more about tenure in our glossary page.
Ask agent
Key features
- Fully refurbished residential park home
- 2 bedrooms
- Good, generous plot
- Gas central heating
- Over 50's only
- Cash purchase only
- Ready to move straight in
- No onward chain
Description
Entrance
Half double glazed UPVC entrance door to the kitchen area.
Kitchen Area
11' 9'' x 9' 0'' (3.58m x 2.74m)
Open plan kitchen design into the living area, with UPVC double glazed window to side elevation, brand new fitted kitchen with work surfaces incorporating single drainer sink unit with mixer tap, built-in electric oven with four ring electric hob and fitted cooker hood over, integrated washing machine and dishwasher, space for upright fridge/freezer, wall mounted Vaillant gas combination boiler well concealed via the kitchen wall unit, wall extractor fan, feature down lighters, power points.
Lounge/Diner
17' 6'' max x 9' 2'' (5.33m x 2.79m)
Double aspect room with UPVC double glazed windows to both side and rear elevation, half double glazed UPVC door to rear elevation, radiator, door to inner hallway, feature down lighters, telephone point, power points.
Inner Hallway
Double louvre doors to handy storage cupboard, standard timber doors to both bedrooms and bathroom, radiator, one power point.
Bedroom 1
9' 4'' x 9' 11'' (excluding wardrobe recess) (2.84m x 3.02m)
UPVC double glazed window to side elevation, radiator, wardrobe recess, power points.
Bedroom 2
9' 4'' x 8' 10'' (with doorway encroaching) (2.84m x 2.69m)
UPVC double glazed window to side elevation, radiator, power points.
Bathroom
5' 5'' x 6' 6'' (1.65m x 1.98m)
UPVC double glazed obscure window to front elevation, modern white suite comprising WC, wash basin with mixer tap and useful storage cupboard below, bath with mixer tap and shower attachment over, vinyl flooring, wet wall finish, heated towel rail, handy automatic light.
Garden
A larger than average plot encompasses this park home, laid mainly to lawn, with an abundance of plants, bushes and shrubs all providing all year colour, a newly flagstone patio can be found at the rear, with a greenhouse alongside, concrete built storage storage shed. Finally the stone chipped area to the side of the park home can provide hardstanding parking to the property but this would have to replace your current allocated parking space, so please note that all park homes have one allocated parking space to the park homes.
Parking
A parking space, numbered 120, is handily located just to the right of the property as you look at the front door.
Additional Information
This park home is vacant and offers immediate occupation. It is available to over 50's and cash buyers only.
Council Tax Band A. The pitch fee is £160.25 per month and there is £10.90 charge for water per month.
Brochures
Full DetailsEnergy performance certificate - ask agent
Council TaxA payment made to your local authority in order to pay for local services like schools, libraries, and refuse collection. The amount you pay depends on the value of the property.Read more about council tax in our glossary page.
Band: A
Woodlands Park, Almondsbury
NEAREST STATIONS
Distances are straight line measurements from the centre of the postcode- Patchway Station1.4 miles
- Bristol Parkway Station2.4 miles
- Filton Abbey Wood Station2.8 miles
About the agent
Lifestyle Property Services, Bradley Stoke
Unit A, Bradley Pavilions, Pear Tree Rd, Bradley Stoke, Bristol. BS32 0BQ

LifeStyle are 'Independent' Estate Agents.
This means that we, as an agency, are not tied larger corporations or banks that charge large fees to cover their overheads.
In short, this means that we are able to offer better rates, with a real desire to offer good service. Our staff turn-over is extremely low, with many members being part of the team for over 15 years. This commitment and job satisfaction means that they are highly knowledgeable of the industry and the local a
Industry affiliations



Notes
Staying secure when looking for property
Ensure you're up to date with our latest advice on how to avoid fraud or scams when looking for property online.
Visit our security centre to find out moreDisclaimer - Property reference 11104204. The information displayed about this property comprises a property advertisement. Rightmove.co.uk makes no warranty as to the accuracy or completeness of the advertisement or any linked or associated information, and Rightmove has no control over the content. This property advertisement does not constitute property particulars. The information is provided and maintained by Lifestyle Property Services, Bradley Stoke. Please contact the selling agent or developer directly to obtain any information which may be available under the terms of The Energy Performance of Buildings (Certificates and Inspections) (England and Wales) Regulations 2007 or the Home Report if in relation to a residential property in Scotland.
*This is the average speed from the provider with the fastest broadband package available at this postcode. The average speed displayed is based on the download speeds of at least 50% of customers at peak time (8pm to 10pm). Fibre/cable services at the postcode are subject to availability and may differ between properties within a postcode. Speeds can be affected by a range of technical and environmental factors. The speed at the property may be lower than that listed above. You can check the estimated speed and confirm availability to a property prior to purchasing on the broadband provider's website. Providers may increase charges. The information is provided and maintained by Decision Technologies Limited.
**This is indicative only and based on a 2-person household with multiple devices and simultaneous usage. Broadband performance is affected by multiple factors including number of occupants and devices, simultaneous usage, router range etc. For more information speak to your broadband provider.
Map data ©OpenStreetMap contributors.




