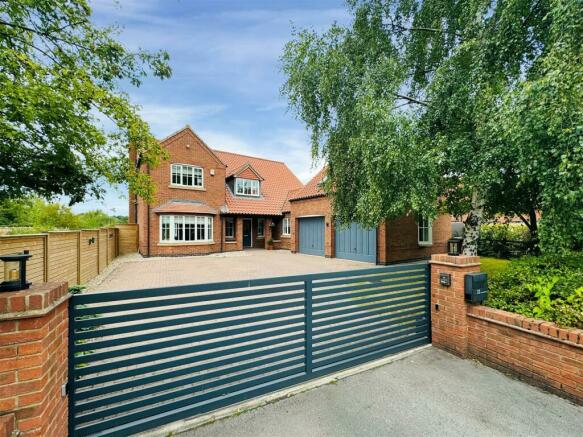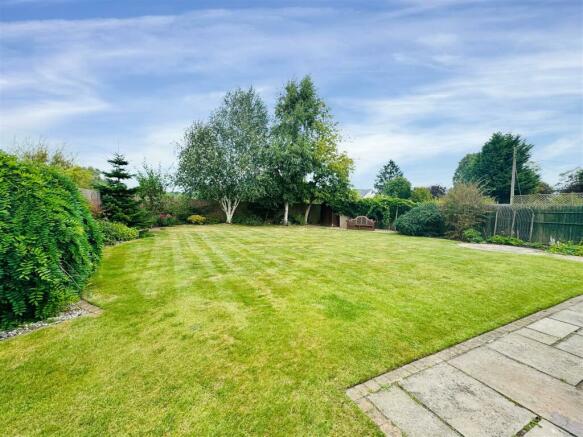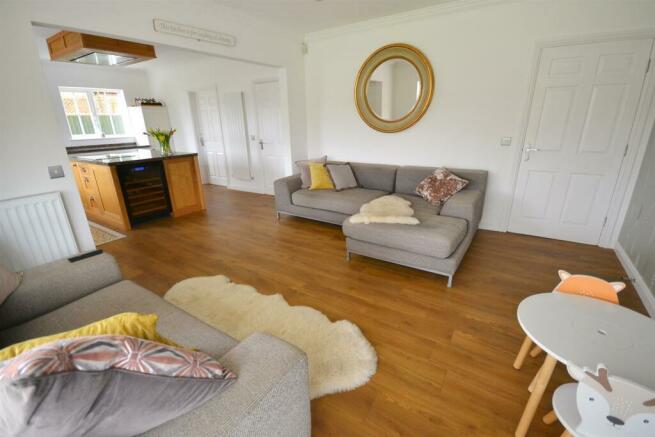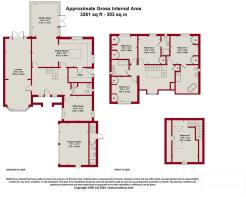Caythorpe Road, Caythorpe, Nottingham

- PROPERTY TYPE
Detached
- BEDROOMS
4
- BATHROOMS
3
- SIZE
Ask agent
- TENUREDescribes how you own a property. There are different types of tenure - freehold, leasehold, and commonhold.Read more about tenure in our glossary page.
Freehold
Key features
- A Stunning Detached Home
- Beautifully Appointed Throughout
- Mature 0,2 Acre Plot
- Large Bespoke Dining Kitchen
- Lounge, Garden Room, Office/Snug
- Utility room, GF W/C
- 5 Double Bedrooms
- 4 Bath/Shower Rooms
- Driveway and Double Garage
- Highly Popular Village Location
Description
We have great pleasure in bringing to the market this stunning detached home offering an excellent level of accommodation extending to around 2,740 square feet and occupying a generous and mature plot of approximately 0.2 acres.
The property is beautifully presented throughout, constructed c. 2002 and further enhanced in more recent years with the addition of a superb bespoke dining kitchen with solid oak units, granite worktops and a large island unit, no doubt the hub of any home.
Ideal for families, the property offers a versatile range of accommodation including a fantastic entrance hall with oak staircase leading to the galleried landing, a home office or snug and a large twin aspect lounge with feature Stonebridge fireplace and French doors onto the rear garden.
The large open plan dining kitchen is simple stunning, with plenty of space for everyday living & entertaining and being open plan to a large garden room with lovely views across the rear gardens.
From the 1st floor gallery landing the property offers a modern contemporary style bathroom alongside 4 generous double bedrooms, all with built-in wardrobes and 2 with well-appointed en-suite facilities. The 5th double bedroom has an adjoining shower room and offers a useful annexe style arrangement, situated over the double garage and providing a self contained space for teenagers or visiting guests.
The plot is a particular feature of the property, with electric gates opening onto extensive block paved driveway and then the double garage whilst the delightful landscaped rear garden enjoys paved patios, a sweeping lawn and backs onto fields to the rear.
Viewing comes highly recommended.
Accommodation - An open fronted canopy style entrance porch of brick and tile leads via a part glazed door into the reception hall.
Reception Hall - A spacious and welcoming reception hall with attractive herringbone Amtico flooring and an oak staircase leading to the first floor galleried landing. There is decorative coving to the ceiling, two central heating radiators and thermostat, two uPVC double glazed windows to the front elevation and doors off to rooms including a door into the lounge.
Lounge - A fantastic dual aspect reception room with two central heating radiators, decorative coving and spotlights to the ceiling, a uPVC double glazed bay window to the front aspect and uPVC double glazed French doors leading onto the rear garden. The focal point of the room is a feature Stonebridge fireplace housing a cast fire with gas burner.
Open Plan Living Style Dining Kitchen - A fantastic open plan space across the rear of the property with Amtico flooring throughout and separated into two distinct areas including a sitting and dining space with spotlights to the ceiling and decorative coving plus a central heating radiator.
The kitchen is fitted with a superb range of bespoke solid oak units including cupboards and deep pan drawers, quality granite worktops and a double Belfast sink with a Quooker tap. There is a large island unit housing the Bosch induction hob with ceiling mounted extractor fan above, a built-in double oven with a microwave above, both by Bosch, integrated fridge freezer plus a dishwasher by Smeg. There are uPVC double glazed windows to the side and rear aspect, a wall mounted contemporary style vertical radiator in white and a door into the utility.
Utility - A useful utility space fitted with a range of contemporary style white fronted handleless units and an inset stainless steel sink with mixer tap. There is space beneath the worktop for appliances including plumbing for a washing machine then Amtico flooring, a central heating radiator, coving, spotlights and extractor fan to the ceiling plus a uPVC double glazed window and a part glazed door to the side aspect. A Vaillant central heating boiler (c. 2021) is concealed within one of the units.
Garden Room - A superb addition to the rear of the property. A triple aspect room with uPVC double glazed windows to both sides and to the rear providing a lovely aspect over the rear garden. There is Versace tiled flooring with underfloor electric heating plus a central heating radiator, recessed spotlights, a feature vaulted ceiling and double glazed French doors leading onto the rear garden.
Office/ Snug - A versatile room with Amtico flooring, coved ceiling and spotlights and uPBC double glazed windows to 2 aspects.
Ground Floor Cloakroom - A large ground floor cloaks/wc with Amtico flooring and fitted with a cloakroom vanity suite in Walnut finish with inset Sottini wash basin and mixer tap and a concealed cistern toilet with chrome flush plate. There is central heating radiator, tiling for splashbacks, a uPVC double glazed obscured window to the side aspect, coving and spotlights to the ceiling, two consumer units and a built-in coats cupboard with hanging rail.
First Floor Galleried Landing - A large galleried landing with decorative coving to the ceiling, a central heating radiator, access hatch to the roof space, a uPVC double glazed window to the front aspect and an airing cupboard housing the Megaflo Heatrae Sadia hot water cylinder.
Bedroom One - A generous principal bedroom with spotlights and coving to the ceiling, a central heating radiator, a uPVC double glazed window to the rear aspect and two useful built-in double wardrobes with hanging rails and shelving.
En-Suite Bathroom - A spacious four piece en-suite bathroom fitted in white with a close coupled toilet, a pedestal wash basin with mixer tap, a double ended freestanding bath with hot and cold taps and a generous shower enclosure with glazed folding doors and mains fed rainfall shower. There is tiling to the walls and the floor, a central heating radiator, extractor fan and spotlights to the ceiling and a uPVC double glazed obscured window to the side aspect.
Bedroom Two - A good sized double bedroom with a central heating radiator, spotlights and coving to the ceiling, a uPVC double glazed window to the rear aspect, a built-in double wardrobe with hanging rail and shelving and a door into the en-suite shower room.
En-Suite Shower Room - Fitted in white with a close coupled toilet, a pedestal wash basin with mixer tap and a shower enclosure with glazed folding doors and mains fed shower. There are spotlights to the ceiling, an extractor fan, a central heating radiator, mosaic style tiling to the walls and a uPVC double glazed obscured window to the rear aspect.
Bedroom Three - A double bedroom with a central heating radiator, spotlights and coving to the ceiling, a uPVC double glazed window to the rear aspect and two useful built-in double wardrobes with hanging rail and shelving.
Bedroom Four - This fourth double bedroom has a central heating radiator, a uPVC double glazed window to the front aspect, coving and spotlights to the ceiling plus two useful built-in double wardrobes.
Family Bathroom - Superbly fitted with a contemporary three piece suite including a back-to-wall concealed cistern toilet with chrome flush plate, a floating vanity wash basin with mixer tap and a deep fill bath with pop-up waste, mixer tap and mains fed shower over with glazed shower screen. The walls and floor are fully tiled, there is a chrome towel radiator, spotlights and an extractor fan to the ceiling plus a uPVC double glazed obscured window to the side aspect.
Annexe/Bedroom Five - A superb double bedroom with feature porthole window to the front gable, two further Velux skylights and two central heating radiators.
Shower Room - Fitted in white with a close coupled toilet, a wash basin with cold tap and tiled splashbacks and a shower enclosure with glazed sliding doors and Triton electric shower. There is tiling for splashbacks plus spotlights to the ceiling, an extractor fan and a chrome towel radiator.
Driveway Parking & Garaging - An electric gate and pillared entrance leads onto an attractive herringbone block paved driveway providing parking for several vehicles, in turn leading to the detached double garage. The garage has 2 electric doors to the front.
Gardens - The property occupies a delightful plot, extending to approximately 0.2 acres including a lawned frontage and gated side access to a generous and mature garden at the rear including a shaped lawn, paved patio seating areas, a composite deck and mature planting. A Weiner remote controlled motorised awning with LED lights and heating sits over the patio, and is included in the sale.
Council Tax - The property is registered as council tax band G.
Viewings - By appointment with Richard Watkinson & Partners.
Brochures
Caythorpe Road, Caythorpe, Nottingham- COUNCIL TAXA payment made to your local authority in order to pay for local services like schools, libraries, and refuse collection. The amount you pay depends on the value of the property.Read more about council Tax in our glossary page.
- Band: G
- PARKINGDetails of how and where vehicles can be parked, and any associated costs.Read more about parking in our glossary page.
- Yes
- GARDENA property has access to an outdoor space, which could be private or shared.
- Yes
- ACCESSIBILITYHow a property has been adapted to meet the needs of vulnerable or disabled individuals.Read more about accessibility in our glossary page.
- Ask agent
Caythorpe Road, Caythorpe, Nottingham
Add your favourite places to see how long it takes you to get there.
__mins driving to your place



Your mortgage
Notes
Staying secure when looking for property
Ensure you're up to date with our latest advice on how to avoid fraud or scams when looking for property online.
Visit our security centre to find out moreDisclaimer - Property reference 32977161. The information displayed about this property comprises a property advertisement. Rightmove.co.uk makes no warranty as to the accuracy or completeness of the advertisement or any linked or associated information, and Rightmove has no control over the content. This property advertisement does not constitute property particulars. The information is provided and maintained by Richard Watkinson & Partners, Southwell. Please contact the selling agent or developer directly to obtain any information which may be available under the terms of The Energy Performance of Buildings (Certificates and Inspections) (England and Wales) Regulations 2007 or the Home Report if in relation to a residential property in Scotland.
*This is the average speed from the provider with the fastest broadband package available at this postcode. The average speed displayed is based on the download speeds of at least 50% of customers at peak time (8pm to 10pm). Fibre/cable services at the postcode are subject to availability and may differ between properties within a postcode. Speeds can be affected by a range of technical and environmental factors. The speed at the property may be lower than that listed above. You can check the estimated speed and confirm availability to a property prior to purchasing on the broadband provider's website. Providers may increase charges. The information is provided and maintained by Decision Technologies Limited. **This is indicative only and based on a 2-person household with multiple devices and simultaneous usage. Broadband performance is affected by multiple factors including number of occupants and devices, simultaneous usage, router range etc. For more information speak to your broadband provider.
Map data ©OpenStreetMap contributors.




