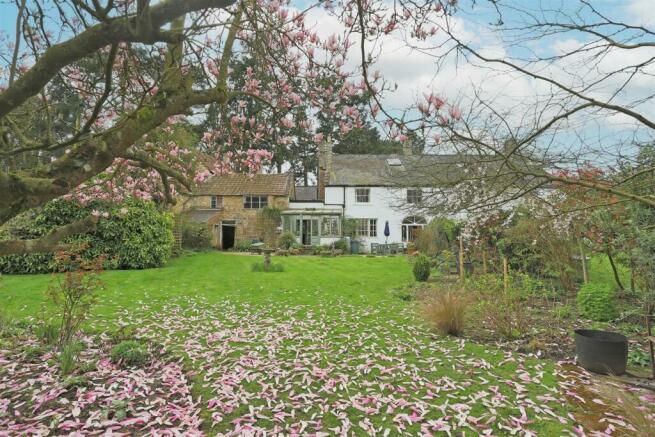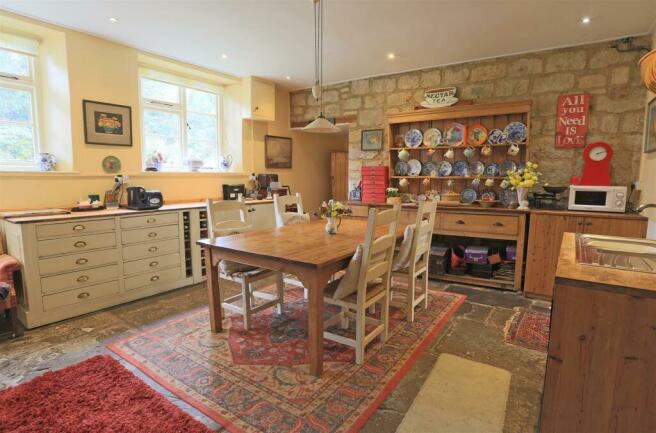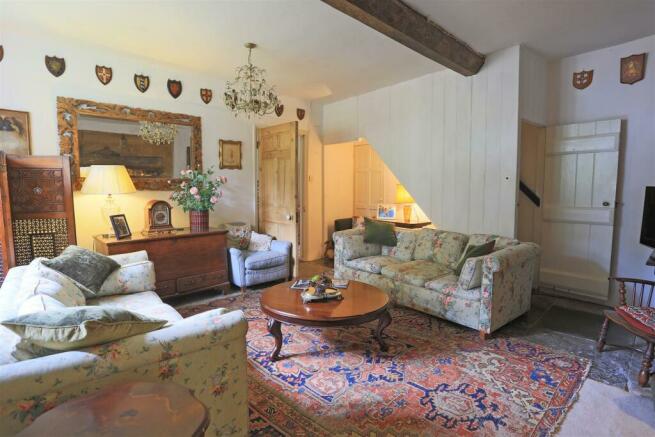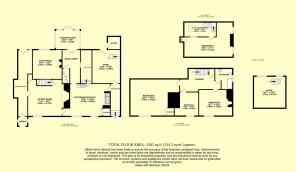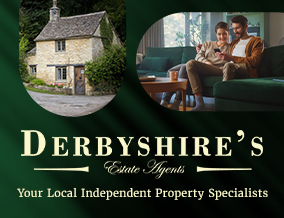
Compton Durville, South Petherton

- PROPERTY TYPE
Semi-Detached
- BEDROOMS
4
- BATHROOMS
1
- SIZE
Ask agent
- TENUREDescribes how you own a property. There are different types of tenure - freehold, leasehold, and commonhold.Read more about tenure in our glossary page.
Freehold
Key features
- STUNNING GRADE II LISTED FORMER FARMHOUSE
- 1/2 ACRE OF GARDEN AND ORCHARD
- 4 BEDROOMS
- BATHROOM
- KITCHEN/DINING ROOM
- UTILITY AND CLOAKROOM
- SITTING ROOM
- OFFICE/SNUG
- CONSERVATORY
- BARN WITH POTENTIAL TO CONVERT
Description
The hamlet of Compton Durville lies just 3/4 mile West of South Petherton. South Petherton offers a great range of local independent shops, an award winning restaurant, pub, cafe's, Co-op, and more. The larger town of Yeovil is 6 miles away and the World Heritage Jurassic Coast is just 15 miles distant.
Situation - The house is nestled in the centre of the Hamlet and enjoys countryside views to the rear and absolute peace and quiet. To the front is a wall with wrought iron railings and gate leading to the Ham Stone porch.
Porch - Stone porch, enclosed on 2 sides.
Entrance Hall - Door to the front, the hallway leads right through the house to the rear garden. Flagstone floor, 1 x radiator.
Kitchen/Dining Room - 5.03m x 4.82m (16'6" x 15'9") - 2 windows to the front, flagstone floor, inglenook with Aga. The kitchen has a mixture of fitted and freestanding storage and compliments the superb space. The ceilings are particularly high, not just in the kitchen but the rest of the house too. There is a stunning exposed wall, an opening through to the rear lobby and conservatory beyond.
Sitting Room - 5.18m x 4.72m (16'11" x 15'5") - The sitting room is so inviting, with a window to the front and window seat, a huge inglenook fireplace with wood burner and original bread oven, exposed beam, flagstone floor, stairs to the 1st floor, 1 x radiator.
Snug/Study - 4.4m x 4.4m (14'5" x 14'5") - Another cosy room with window overlooking the garden and Orchard, open fireplace with stone hearth and built in bookshelves to either side, 1 x radiator.
Rear Lobby - French doors to the conservatory, 1 x radiator.
Utility - Brick floor, space and plumbing for a washing machine and tumble dryer. The current owner also has a fridge and freezer in here with plenty of room left over.
Cloakroom - WC, basin.
Conservatory - 3.73m x 2.98m (12'2" x 9'9") - Glazed on 3 sides with Blue Lias stone floor, French doors leading out to the rear garden.
1st Floor Landing - Airing cupboard, 1 x radiator.
Bedroom 1 - 4.75m x 4.5m (15'7" x 14'9") - A particularly spacious bedroom with ensuite potential. Window to the front, built in wardrobe, further cupboard, 1 x radiator.
Bedroom 2 - 3.84m x 3.35m (12'7" x 10'11") - Window to the front, exposed floorboards, fireplace, 1 x radiator.
Bedroom 3 - 7.67m x 5.21m (25'1" x 17'1") - 2 windows to the side, hatch to loft, built in wardrobe, exposed beam.
Bedroom 4 - 3m x 2.69m (9'10" x 8'9") - Window to the front, exposed floorboards, 1 x radiator.
Bathroom - Window to the side, painted floor boards, bath with shower over, WC, pedestal basin, cupboard.
Playroom/Study - 5.13m x 2.29m (16'9" x 7'6") - Skylight to rear, exposed floorboards.
Barn - There is a 2 storey stone barn connected to the house. In need of work the current owner has had plans drawn up to convert into an annex and these will be available at the time of a viewing. It has great potential (subject to planning).
From the barn there is a side passage that leads through a gate to the front of the house.
Store - A usefull log store/tool shed.
Rear Garden And Orchard - The rear garden is simply stunning and has views over the adjoining countryside. A gravel patio area leads out from the rear lobby and conservatory. The garden is laid to lawn with deep, well-stocked borders. An opening in a fence leads under the Magnolia tree and into a pretty orchard. The orchard is well stocked with fruit trees, planted by the current owner, including Apples, Pears and Quince. Also in the orchard is a good sized timber shed and greenhouse.
Agents Note - Whilst there is no parking to the property(easy on-street parking) the house has a vehicular right of way over the adjoining property which leads to a 5 bar gate in the orchard. Garaging and parking could easily be created here.
There is a flying freehold over the adjoining house. There have never been any issues and the owner has been unaffected by this.
There is superfast broadband connected to the house.
Local Authority - Somerset Council - Band D.
Services - Mains electricity, water and drainage are connected to the house, Oil fired central heating.
Brochures
Compton Durville, South PethertonEnergy performance certificate - ask agent
Council TaxA payment made to your local authority in order to pay for local services like schools, libraries, and refuse collection. The amount you pay depends on the value of the property.Read more about council tax in our glossary page.
Ask agent
Compton Durville, South Petherton
NEAREST STATIONS
Distances are straight line measurements from the centre of the postcode- Crewkerne Station5.9 miles
About the agent
Uniquely filling the gap between the High Street Agents and The National Country House Specialists, Derbyshire’s has earned an enviable reputation for selling village and rural properties in Somerset, Dorset and Devon. But we also have specialist departments covering all aspects of property sales, lettings and management enabling us to help and advise, whatever your need.
Established in 2002 with the simple aim of succeeding in a competitive market by providing the best possible service
Notes
Staying secure when looking for property
Ensure you're up to date with our latest advice on how to avoid fraud or scams when looking for property online.
Visit our security centre to find out moreDisclaimer - Property reference 32977443. The information displayed about this property comprises a property advertisement. Rightmove.co.uk makes no warranty as to the accuracy or completeness of the advertisement or any linked or associated information, and Rightmove has no control over the content. This property advertisement does not constitute property particulars. The information is provided and maintained by Derbyshire's Estate Agents, Chard. Please contact the selling agent or developer directly to obtain any information which may be available under the terms of The Energy Performance of Buildings (Certificates and Inspections) (England and Wales) Regulations 2007 or the Home Report if in relation to a residential property in Scotland.
*This is the average speed from the provider with the fastest broadband package available at this postcode. The average speed displayed is based on the download speeds of at least 50% of customers at peak time (8pm to 10pm). Fibre/cable services at the postcode are subject to availability and may differ between properties within a postcode. Speeds can be affected by a range of technical and environmental factors. The speed at the property may be lower than that listed above. You can check the estimated speed and confirm availability to a property prior to purchasing on the broadband provider's website. Providers may increase charges. The information is provided and maintained by Decision Technologies Limited.
**This is indicative only and based on a 2-person household with multiple devices and simultaneous usage. Broadband performance is affected by multiple factors including number of occupants and devices, simultaneous usage, router range etc. For more information speak to your broadband provider.
Map data ©OpenStreetMap contributors.
