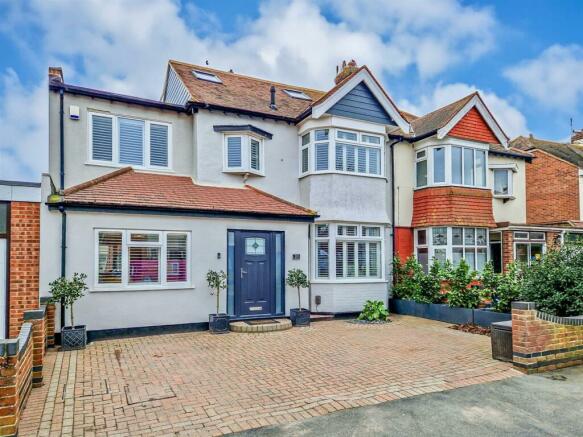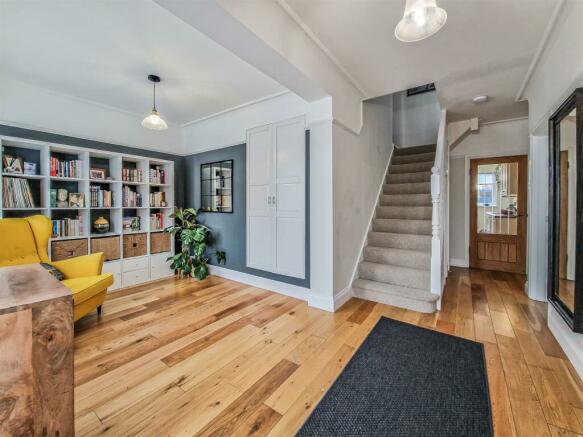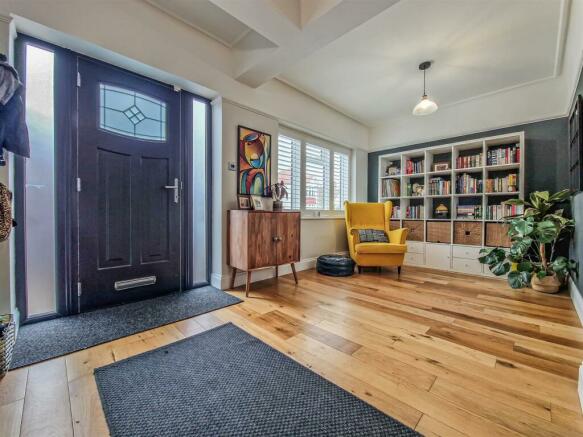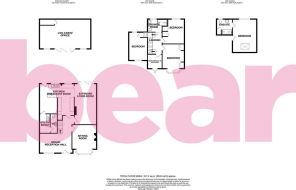
Tudor Gardens, Shoeburyness

- PROPERTY TYPE
Semi-Detached
- BEDROOMS
5
- BATHROOMS
2
- SIZE
Ask agent
- TENUREDescribes how you own a property. There are different types of tenure - freehold, leasehold, and commonhold.Read more about tenure in our glossary page.
Freehold
Key features
- Impressively Improved Semi-Detached Family Home
- Four Double Bedrooms
- Grand Entrance Hall
- Ensuite Shower Room to the Master Bedroom and a First Floor Shower Room
- Bay Fronted Sitting Room and Extended Living Room
- Versatile Fifth Bedroom/Walk-in Wardrobe
- Horseshoe Shaped Kitchen/Breakfast Room
- Ample Off-Street Parking to the Front
- Ground Floor Utility Room and WC
- Beautiful Garden with a Log Cabin/Gym
Description
Immersed in generous open spaces, the residence boasts a captivating kitchen/breakfast room, complete with bi-folding doors that seamlessly merge with the picturesque 80ft rear garden.
Upon entry, a grand hallway greets you, offering ample storage options. The property features two expansive reception rooms and a remarkable horseshoe-shaped kitchen/breakfast room illuminated by a stunning glass lantern roof. Adjacent, a utility room and guest WC provide convenience.
Ascending to the first floor, three double bedrooms await, accompanied by an additional bedroom/walk-in wardrobe and a lavish shower room boasting a magnificent walk-in shower with a waterfall-style shower head.
The crowning jewel awaits on the top floor - a majestic principal bedroom complete with a luxurious ensuite shower room.
Additional highlights include double glazing, gas central heating, and a sprawling rear garden with access to a superb 26'3 x 15'3 log cabin/gym via bi-folding doors, perfect for entertaining or as a home office or games room.
An independent driveway caters to multiple vehicles, enhancing the property's appeal.
Tudor Gardens enjoys a prestigious reputation, situated within the Shoebury High School catchment area and offering easy access to award-winning blue flag beaches and local amenities. Thorpe Bay Train Station, providing access to London Fenchurch Street Station, is conveniently located 1.4 miles away.
Frontage - Independent block paved driveway providing parking for multiple vehicles, and a grand feature composite multi lock entrance door to:
Grand Reception Hall - 5.89m x 5.03m (19'4 x 16'6) - The Grand Reception Hall welcomes with smooth high ceilings and the warmth of solid oak wood flooring underfoot. Natural light floods the space through a large double glazed window at the front, adorned with bespoke shutter blinds for privacy and style. A wall-mounted vertical radiator adds a touch of contemporary flair while ensuring comfort. Ascend the stairs gracefully leading to the first floor or utilise the convenient under stair storage cupboard with dual opening doors. With seamless access to various areas of the house, this hall sets the tone for a grand entrance experience.
Sitting Room - 4.62m x 3.86m (15'2 x 12'8) - The Sitting Room offers a refined retreat within the home. Smooth high ceilings add to the sense of spaciousness, complemented by a large double glazed feature bay window that floods the room with natural light. Bespoke fitted blinds adorn the window, offering both privacy and style.
Solid oak flooring exudes timeless elegance while providing a sturdy foundation for the room's design. A stunning tiled fireplace takes center stage, complete with a slate hearth and decorative surround, adding warmth and charm to the space. Built-in book shelving offers both functionality and aesthetic appeal, providing ample storage for books and décor.
For added convenience, telephone points are strategically placed within the room, ensuring connectivity without compromising on style. Whether for relaxation or entertaining guests, this Sitting Room provides a welcoming atmosphere for all occasions.
Extended Living Room - 6.40m x 3.48m (21'0 x 11'5) - Coving to smooth high ceilings, solid oak wood flooring, feature bi-folding doors to the rear aspect which lead onto and overlook the garden, feature wall-mounted vertical radiator, stunning slate ridge tile fireplace with inset log burner and open access to:
Kitchen/Breakfast Room - 4.98m>4.72m x 5.44m (16'4>15'6 x 17'10) - The Kitchen/Breakfast Room epitomises both style and functionality. Smooth high ceilings create an airy ambiance, enhanced by a stunning lantern glass roof that bathes the room in natural light. Double glazed windows to the rear aspect offer serene views of the garden, while a double glazed door provides seamless access to outdoor living.
Solid oak wood flooring adds warmth and character to the space, creating a welcoming atmosphere for culinary endeavors and casual dining alike. The kitchen features a traditional and extensive range of shaker style base and wall level storage units, exquisitely complemented by solid oak worktops.
Equipped with modern conveniences, the kitchen boasts an inset double oven, integrated dishwasher, and a four-ring electric hob with an extractor fan above, catering to culinary enthusiasts with ease. A wall-mounted feature vertical radiator adds a contemporary touch while ensuring optimal comfort.
Quality tiling adorns the walls, offering both durability and visual appeal. An under stair storage cupboard with a sliding door provides additional storage space, optimizing organisation within the room. The integrated fridge seamlessly blends into the cabinetry, maintaining a streamlined aesthetic.
With its harmonious blend of style and practicality, this Kitchen/Breakfast Room sets the stage for delightful culinary experiences and cherished moments shared with loved ones.
Utility Room - 3.05m x 1.68m (10'0 x 5'6) - Smooth ceilings, inset downlighters, tiling to walls and floors, space for the washing machine, tumble dryer and fridge/freezer, base mounted unit with solid oak worktop, inset sink and door to:
Luxury Guest Wc - 2.01m x 1.12m (6'7 x 3'8) - Smooth ceilings, multiple inset downlighters, stunning tiling to floors, contemporary white suite comprises a WC, sink unit with mixer tap, storage cupboards under and feature splashback tiling.
First Floor Landing - 3.45m x 2.97m (11'4 x 9'9) - Smooth ceilings, stairs to the second floor, quality solid oak wood doors to:
Bedroom Two - 4.57m x 3.15m (15'0 x 10'4) - Smooth ceilings, large double glazed feature bay window to the front aspect with bespoke fitted blinds, quality wood effect flooring, built-in wardrobes with two sets of double doors and vast amounts of eaves storage over, further space for chest of drawer units and a radiator.
Dual Aspect Bedroom Three - 4.45m x 2.92m (14'7 x 9'7) - Coving to smooth ceilings, double glazed windows to both front and rear aspects, bespoke shutters to the front, solid oak wood flooring, space for wardrobes and chest of drawer units.
Bedroom Four - 3.73m x 3.48m (12'3 x 11'5) - Coving to smooth ceilings, double glazed window to the rear aspect overlooking the garden, solid oak wood flooring and a radiator.
Walk-In Wardrobe/Bedroom Five - 2.26m x 1.88m (7'5 x 6'2) - Feature double glazed bay window to the front aspect, built-in cupboard and space for further wardrobes and chest of drawer units. This could easily be used as an office.
Luxury Shower Room - 3.15m x 2.06m (10'4 x 6'9) - Coving to smooth ceilings, multiple inset downlighters, obscure double glazed window to the rear aspect, quality tiling to floor and walls, WC, dual sink units with mixer taps and two large storage cupboards under, chrome heated towel rail, extractor fan and a large stunning walk-in slate shower with waterfall shower head and further retractable shower with mixer taps.
Dual Aspect Grand Principle Suite - 5.23m x 3.78m (17'2 x 12'5) - Smooth ceilings, multiple inset downlighters, double glazed skylight windows to the front aspect, double glazed window to the rear aspect overlooking the garden, radiator, large eaves storage cupboard and a quality oak door to:
Contemporary Ensuite - 2.49m x 2.49m (8'2 x 8'2) - Smooth ceilings, multiple inset downlighters, extractor fan, obscure double glazed window to the rear aspect, quality tiling to floors and walls, convenient storage cupboard, feature chrome heated towel rail, stunning black glass sink with a mixer tap and two large drawers under, WC and a large walk-in tiled shower enclosure with a waterfall style shower and a retractable shower head.
Garden - 24.38m (80'0) - Commences with a feature composite style decked patio area with external power points, external water, external lighting, feature pergola, remainder is generously laid to artificial lawn, raised flower beds, shrubs, mature trees, fencing to all boundaries and access to:
Log Cabin/Summerhouse/Gym - 8.00m x 4.65m (26'3 x 15'3) - Accessed via full width, bi-folding, aluminium doors, further double glazed doors to the front aspect, multiple power points and large storage.
Council Tax - Band D
Brochures
Tudor Gardens, ShoeburynessBrochureEnergy performance certificate - ask agent
Council TaxA payment made to your local authority in order to pay for local services like schools, libraries, and refuse collection. The amount you pay depends on the value of the property.Read more about council tax in our glossary page.
Band: D
Tudor Gardens, Shoeburyness
NEAREST STATIONS
Distances are straight line measurements from the centre of the postcode- Shoeburyness Station0.8 miles
- Thorpe Bay Station0.9 miles
- Southend East Station2.0 miles
About the agent
Bear Estate Agents, Southend-on-Sea
Beech House 1 Journeymans Way Temple Farm Industrial Estate Southend-On-Sea SS2 5TF

1. WE DO NOT OVER INFLATE OUR PRICE FOR SELLING
We believe it is possible to give a great service to our customers WITHOUT OVER INFLATING THE
PRICE...We have a proven record. Look at our testimonials, every one of them is genuine.
2. WE TAKE THE STRAIN, NOT YOUSelling a home can be stressful. With our planned format of supporting you through your property
sale from start to finish, including helpi
Notes
Staying secure when looking for property
Ensure you're up to date with our latest advice on how to avoid fraud or scams when looking for property online.
Visit our security centre to find out moreDisclaimer - Property reference 32977572. The information displayed about this property comprises a property advertisement. Rightmove.co.uk makes no warranty as to the accuracy or completeness of the advertisement or any linked or associated information, and Rightmove has no control over the content. This property advertisement does not constitute property particulars. The information is provided and maintained by Bear Estate Agents, Southend-on-Sea. Please contact the selling agent or developer directly to obtain any information which may be available under the terms of The Energy Performance of Buildings (Certificates and Inspections) (England and Wales) Regulations 2007 or the Home Report if in relation to a residential property in Scotland.
*This is the average speed from the provider with the fastest broadband package available at this postcode. The average speed displayed is based on the download speeds of at least 50% of customers at peak time (8pm to 10pm). Fibre/cable services at the postcode are subject to availability and may differ between properties within a postcode. Speeds can be affected by a range of technical and environmental factors. The speed at the property may be lower than that listed above. You can check the estimated speed and confirm availability to a property prior to purchasing on the broadband provider's website. Providers may increase charges. The information is provided and maintained by Decision Technologies Limited.
**This is indicative only and based on a 2-person household with multiple devices and simultaneous usage. Broadband performance is affected by multiple factors including number of occupants and devices, simultaneous usage, router range etc. For more information speak to your broadband provider.
Map data ©OpenStreetMap contributors.





