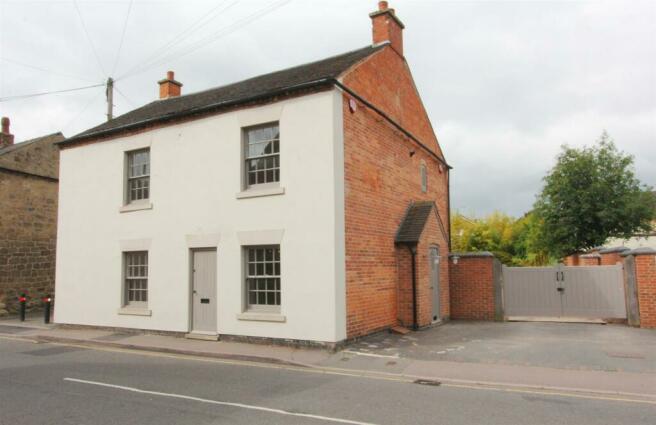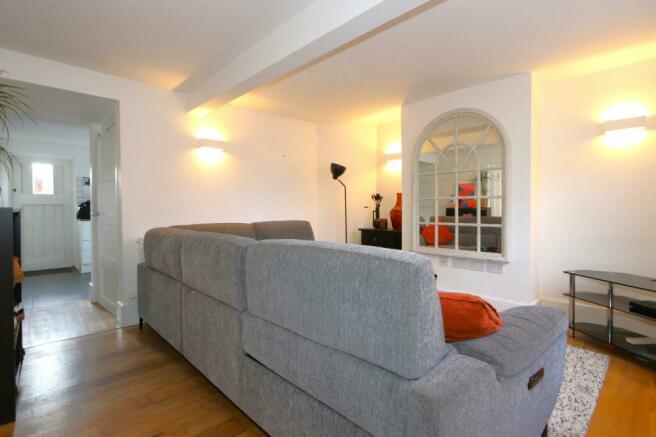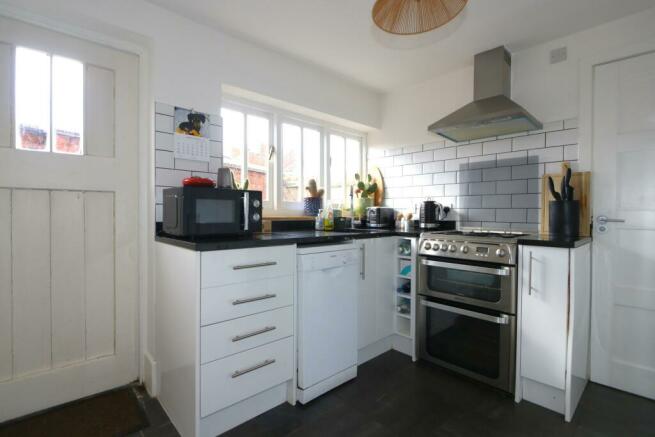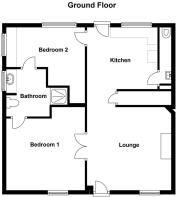
Derby Road, Melbourne, DE73

- PROPERTY TYPE
Flat
- BEDROOMS
2
- BATHROOMS
1
- SIZE
Ask agent
Key features
- Contemporary Two-Bedroomed Apartment
- Attention Investors And First Time Buyers
- Two Double Bedrooms
- Lounge
- Stylish Dining Kitchen
- Central Melbourne Location
- No Upward Chain!
- EER C | Leasehold
Description
*** GREAT OPPORTUNITY *** This is a stylish well-presented two-bedroomed ground floor apartment close to the popular Georgian town centre of Melbourne, with a variety of local shops and amenities. The apartment has been tastefully renovated throughout and benefits from a contemporary style living area. Take a look inside and you'll see: a lounge, modern fitted kitchen/diner, two double bedrooms, W.C., a Jack and Jill shower room and a rear courtyard garden. An ideal Midlands base for a business man/woman or couple looking for a modern home. Viewing highly recommended.
EPC rating: C. Tenure: Leasehold,ACCOMMODATION IN DETAIL
LOUNGE
3.96x 3.66
The living space benefits from a traditional timber-framed sash window to the front elevation, stylish decorative wall-mounted lights, solid oak floor, a central heating radiator and a TV aerial point. Frosted twin doors leading to bedroom one and a open arch leading to the dining kitchen.
KITCHEN
3.02x 2.57
A refitted modern white gloss kitchen with 'diamond black' square-edged granite worktop. Fitted with a range of base and drawer units and a matching wall mounted tiered cupboard, potential space for a small bistro table, fully tiled splash-back, Hotpoint freestanding four-ring burner and electric oven and grill, an overhead extractor hood and a upright fridge freezer. Space and plumbing for a slimline dishwasher, stainless steel sink with mixer tap and a grooved drainer carved into the granite worktop. Contrast tiled floor, a wall mount light with central ceiling rose, a central heating radiator, timber double glazed rear window overlooking the rear courtyard with a traditional timber part glazed door allowing access to the rear courtyard area, and a storage cupboard with space and plumbing for a washing machine. Two further doors leading to the W.C. and bedroom two. Returning back to the lounge the twin glazed doors leading to:
BEDROOM ONE
3.99x 3.68
Bedroom one features a traditional timber sash window to the front elevation, solid oak flooring, a central heating radiator, stylish wall mounted lights and a smoke alarm. A recessed space for a wardrobe and a door leading to the:
JACK AND JILL BATHROOM
2.26Max Inc shower cubicle x 1.88
The refitted contemporary suite comprises: a vanity wash basin with mixer tap, oak base and white gloss storage cupboard underneath. A mains ideal shower with a glazed shower cubicle door, fully tiled splash-backs with a contrast tiled floor, a Grohe dual-flush toilet with a concealed system and a central heating radiator. Extractor fan, recessed LED downlights, a frosted timber framed window to the side elevation and a chrome towel radiator. A further door leading to:
BEDROOM TWO
3.63x 2.51
Bedroom tow features a traditional timber double glazed window to the rear elevation, solid oak flooring, a central heating radiator, stylish wall mounted lights and a smoke alarm, TV and telephone point. A recessed space for a wardrobe, a cupboard neatly concealing the electric consumer unit/electric meter and a door leading to the dining kitchen
TOILET/W.C.
2.39x 0.79
Comprises: A Grohe dual flush toilet with a concealed system, wall mounted wash basin with built-in towel rail and mixer tap. A storage cupboard which neatly conceals the Logic+ gas central heating boiler, a central heating radiator, a tiled feature wall, tiled flooring, recessed halogen light and extractor fan.
OUTSIDE
REAR COURTYARD
With a blue brick paved rear patio, brick-built rear wall and feathered edged fence and matching gate to the side elevation. Two flower beds, an outside tap and an external light.
LEASEHOLD
150 year lease from 2015.
Both flats to be sold with both owners owning the freehold in a limited company arranging the ground rent/service charge accordingly.
AND FINALLY...
HOW TO GET THERE
Postcode for sat navs: DE73 8FE
COUNCIL TAX BAND
The property is believed to be in council tax band: 'A'
PLEASE NOTE
We endeavour to make our sales particulars accurate and reliable, however, they do not constitute or form part of an offer or any contract and none is to be relied upon as statements of representation or fact. Any services, systems and appliances listed in this specification have not been tested by us and no guarantee as to their operating ability or efficiency is given. All measurements have been taken as a guide to prospective buyers only, and are not precise. If you require clarification or further information on any points, please contact us, especially if you are travelling some distance to view. Fixtures and fittings other than those mentioned are to be agreed with the seller by separate negotiation.
Brochures
Brochure- COUNCIL TAXA payment made to your local authority in order to pay for local services like schools, libraries, and refuse collection. The amount you pay depends on the value of the property.Read more about council Tax in our glossary page.
- Band: A
- PARKINGDetails of how and where vehicles can be parked, and any associated costs.Read more about parking in our glossary page.
- Ask agent
- GARDENA property has access to an outdoor space, which could be private or shared.
- Yes
- ACCESSIBILITYHow a property has been adapted to meet the needs of vulnerable or disabled individuals.Read more about accessibility in our glossary page.
- Ask agent
Energy performance certificate - ask agent
Derby Road, Melbourne, DE73
Add your favourite places to see how long it takes you to get there.
__mins driving to your place

With over 30 sales and lettings offices across the Midlands, and the local property knowledge that comes with almost 20 years of being in business; Newton Fallowell is perfectly placed to support you on your property journey.
Your mortgage
Notes
Staying secure when looking for property
Ensure you're up to date with our latest advice on how to avoid fraud or scams when looking for property online.
Visit our security centre to find out moreDisclaimer - Property reference P2163. The information displayed about this property comprises a property advertisement. Rightmove.co.uk makes no warranty as to the accuracy or completeness of the advertisement or any linked or associated information, and Rightmove has no control over the content. This property advertisement does not constitute property particulars. The information is provided and maintained by Newton Fallowell, Ashby-De-La-Zouch. Please contact the selling agent or developer directly to obtain any information which may be available under the terms of The Energy Performance of Buildings (Certificates and Inspections) (England and Wales) Regulations 2007 or the Home Report if in relation to a residential property in Scotland.
*This is the average speed from the provider with the fastest broadband package available at this postcode. The average speed displayed is based on the download speeds of at least 50% of customers at peak time (8pm to 10pm). Fibre/cable services at the postcode are subject to availability and may differ between properties within a postcode. Speeds can be affected by a range of technical and environmental factors. The speed at the property may be lower than that listed above. You can check the estimated speed and confirm availability to a property prior to purchasing on the broadband provider's website. Providers may increase charges. The information is provided and maintained by Decision Technologies Limited. **This is indicative only and based on a 2-person household with multiple devices and simultaneous usage. Broadband performance is affected by multiple factors including number of occupants and devices, simultaneous usage, router range etc. For more information speak to your broadband provider.
Map data ©OpenStreetMap contributors.





