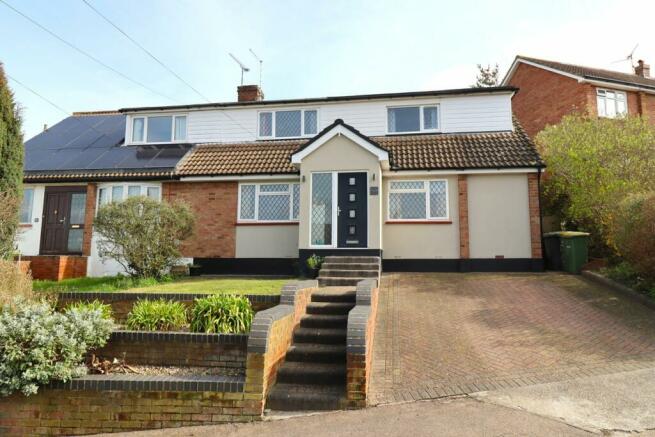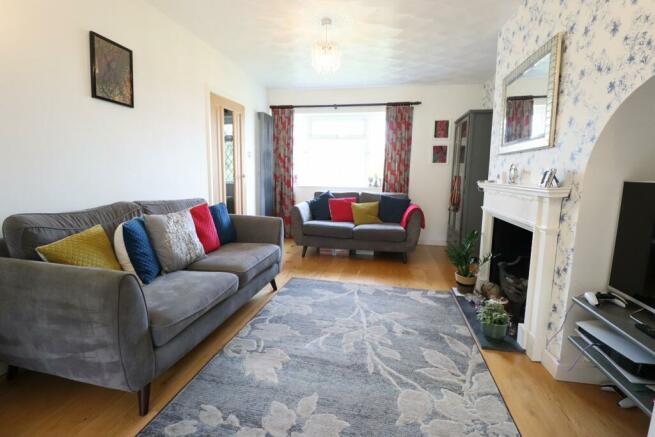
Love Lane, Rayleigh, SS6

- PROPERTY TYPE
Semi-Detached
- BEDROOMS
3
- BATHROOMS
2
- SIZE
Ask agent
- TENUREDescribes how you own a property. There are different types of tenure - freehold, leasehold, and commonhold.Read more about tenure in our glossary page.
Freehold
Key features
- 3/4 BEDROOM EXTENDED HOME IN LOVE LANE
- MINUTES FROM HIGH ST' & STATION
- MIX OF CHARACTER & MODERN FEATURES THROUGHOUT
- EN-SUITE TO LARGE MASTER BEDROOM
- STUNNING 4 PIECE BATHROOM
- RAYLEIGH PRIMARY SCHOOL CATCHMENT
- TIERED LANDSCAPED GARDEN
- NO ONWARD CHAIN
Description
*** LOVE LANE - MINUTES FROM HIGH ST, RAYLEIGH PRIMARY SCHOOL & STATION! *** This beautifully presented EXTENDED family home offers versatile living throughout with 3/4 BEDROOMS, large through lounge diner, EN-SUITE, spacious kitchen breakfast room & STUNNING FOUR PIECE BATHROOM. Complimented internally with QUARTZ KITCHEN TOPS, solid oak floorings, porcelain tiling & much more! Guide Price £450,000 - £475,000
FRONTAGE
Approached via a drop kerb from road to a block paved driveway. Corresponding block paved steps leading to composite front door with lead light double glazed feature inserts and corresponding side panel into pitched roof entrance porch.
EXTENDED ENTRANCE PORCH
5' 4" x 6' 10" (1.63m x 2.08m) Ceiling light point, smooth plastered ceiling. Feature tiled flooring throughout with double opening Oak internal doors with glass inserts into entrance hall.
ENTRANCE HALL
14' 2" x 5' 8" (4.32m x 1.73m) Solid Oak flooring throughout. Carpeted staircase rising to first floor. Wall mounted panelled radiator. Ceiling light point. Built in understairs storage cupboard.
LIVING ROOM
14' 0" x 10' 10" (4.27m x 3.30m) UPVC lead light double glazed window to front aspect. Textured ceiling with ceiling light point. Two wall mounted light points. Feature contemporary vertical radiator. Solid Oak flooring laid throughout. Open fireplace inset to an ornate fireplace surround and slate hearth. Opens through to dining area:
DINING AREA
10' 10" x 9' 8" (3.30m x 2.95m) Double glazed sliding patio door opening to garden. Textured ceiling with ceiling light point. Wall mounted double banked panelled radiator. Continuation of Oak flooring from living room area. Internal Oak door with glazed inserts opening through to kitchen.
KITCHEN BREAKFAST ROOM
18' 7" x 8' 1" (5.66m x 2.46m) UPVC double glazed door and UPVC double glazed lead light window overlooking garden. Smooth plastered ceiling with ceiling light point. Mains wired smoke alarm. Kitchen comprises of a range of wall mounted and base level kitchen cabinet units and drawers. Feature double glass display cabinet. Breakfast bar area inset to a quartz worktop. Incorporating a ceramic sink with mixer tap over. Space for a freestanding Gas cooker, stainless steel fitted extractor hood over. Space & plumbing for washing machine, space for free standing fridge/freezer. Wall mounted double banked panelled radiator. Integral dishwasher. Quarry tiled flooring laid throughout.
GROUND FLOOR EXTENDED BATHROOM
12' 7" x 6' 6" (3.84m x 1.98m) Smooth plastered ceiling with four individual spotlights, additional ceiling light point. Four piece bathroom suite comprises a free standing rolled edge bath, walk in shower cubicle with thermostatic mixer shower inset with travertine tiling. Extractor/spotlight over. Dual mechanism push flush WC, pedestal wash basin. Chrome heated wall mounted towel rails x 2. UPVC obscure lead light double glazed window to side aspect. Under floor heating. Porcelain tiled flooring laid throughout.
GROUND FLOOR BEDROOM/OFFICE/PLAYROOM
12' 7" x 9' 8" (3.84m x 2.95m) UPVC lead light double glazed window to front aspect. Smooth plastered ceiling with ceiling light point. Wall mounted panelled radiator. Solid Oak flooring laid throughout.
FIRST FLOOR LANDING
Via carpeted staircase with timber handrail. Smooth plastered ceiling with ceiling light point.
MAIN BEDROOM
15' 6" x 14' 0" (4.72m x 4.27m) Dual aspect UPVC lead light double glazed windows to front and side aspects. Smooth plastered ceiling with ceiling light point. Access to loft space. Eaves storage cupboard to front aspect, built in additional storage cupboard. Wall mounted double banked panelled radiator. Carpet laid throughout. Feature pocket door opening through to ensuite shower room:
ENSUITE
10' 8" x 3' 0" (3.25m x 0.91m) Obscure UPVC double glazed lead light window to rear aspect. Smooth plastered ceiling, inset spotlighting. Built in cupboard via louvre doors, providing access to combi boiler. Suite comprises of a walk in shower enclosure with feature tiling and thermostatic mixer shower inset, rainfall shower head and additional shower hose. Suspended wash basin with mixer tap, push flush WC. Chrome heated towel rail. Porcelain tiled flooring throughout.
BEDROOM TWO
10' 10" x 7' 10" Plus door recess (3.30m x 2.39m) UPVC lead light double glazed window to front aspect. Smooth plastered ceiling with ceiling light point. Wall mounted panelled radiator. Carpet laid throughout.
BEDROOM THREE
10' 11" narrows 7' 6" (3.33m x 2.29m) x 9'5''. UPVC lead light double glazed window to rear aspect. Smooth plastered ceiling with ceiling light point. Wall mounted panelled radiator. Carpet laid throughout.
TIERED REAR GARDEN
Commences with a quarry tiled area with side steps to sandstone steps. Two tiered lawn areas with brick retaining wall, additional sandstone patio to the top of the garden and a feature raised flower bed planter. Timber fenced boundaries. Access to summerhouse with attached shed/storage room.
SUMMERHOUSE
Via double glazed opening doors. Power & lighting connected throughout plus external lighting
COUNCIL TAX BAND D
Rochford District Council
Brochures
Brochure 1Brochure 2Brochure 3Council TaxA payment made to your local authority in order to pay for local services like schools, libraries, and refuse collection. The amount you pay depends on the value of the property.Read more about council tax in our glossary page.
Band: D
Love Lane, Rayleigh, SS6
NEAREST STATIONS
Distances are straight line measurements from the centre of the postcode- Rayleigh Station0.2 miles
- Hockley Station2.8 miles
- Battlesbridge Station3.0 miles
About the agent
THE ELLIOTT & SMITH PARTNERSHIP is a family run INDEPENDENT ESTATE AGENCY based in the CENTRE OF RAYLEIGH HIGH STREET. Our PRIME LOCATION ensures our clients properties maximum exposure to the high levels of passing foot-fall. Our team, of whom reside within the town, have local knowledge and a wealth of experience within the industry. We have approachable, honest and friendly staff to assist you all the way throughout your move.
WHAT IS YOUR HOME WORTH?If you are considering
Notes
Staying secure when looking for property
Ensure you're up to date with our latest advice on how to avoid fraud or scams when looking for property online.
Visit our security centre to find out moreDisclaimer - Property reference 27398390. The information displayed about this property comprises a property advertisement. Rightmove.co.uk makes no warranty as to the accuracy or completeness of the advertisement or any linked or associated information, and Rightmove has no control over the content. This property advertisement does not constitute property particulars. The information is provided and maintained by Elliott & Smith Partnership, Rayleigh. Please contact the selling agent or developer directly to obtain any information which may be available under the terms of The Energy Performance of Buildings (Certificates and Inspections) (England and Wales) Regulations 2007 or the Home Report if in relation to a residential property in Scotland.
*This is the average speed from the provider with the fastest broadband package available at this postcode. The average speed displayed is based on the download speeds of at least 50% of customers at peak time (8pm to 10pm). Fibre/cable services at the postcode are subject to availability and may differ between properties within a postcode. Speeds can be affected by a range of technical and environmental factors. The speed at the property may be lower than that listed above. You can check the estimated speed and confirm availability to a property prior to purchasing on the broadband provider's website. Providers may increase charges. The information is provided and maintained by Decision Technologies Limited. **This is indicative only and based on a 2-person household with multiple devices and simultaneous usage. Broadband performance is affected by multiple factors including number of occupants and devices, simultaneous usage, router range etc. For more information speak to your broadband provider.
Map data ©OpenStreetMap contributors.





