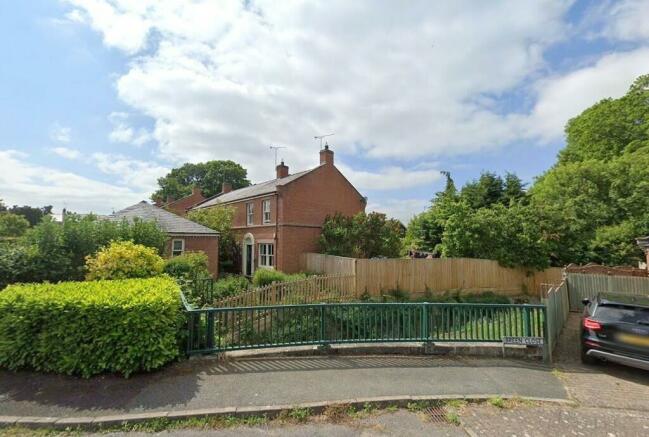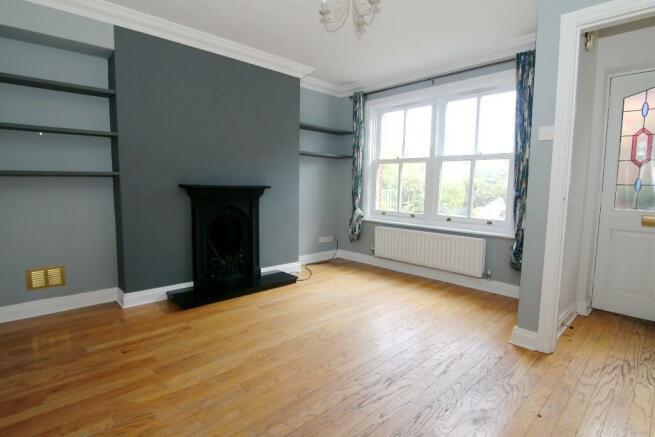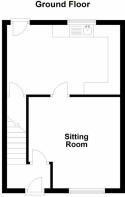Newall Close, Tattenhall, Chester, CH3 9

- PROPERTY TYPE
End of Terrace
- BEDROOMS
2
- BATHROOMS
1
- SIZE
678 sq ft
63 sq m
- TENUREDescribes how you own a property. There are different types of tenure - freehold, leasehold, and commonhold.Read more about tenure in our glossary page.
Freehold
Key features
- Benefitting from no onward chain.
- Enjoying a peaceful cul-de-sac setting.
- Deceptively spacious throughout.
- Lounge & open plan kitchen / diner.
- Two good sized bedrooms & bathroom.
- Garage with off-road parking.
- A low maintenance & private rear garden.
- Excellent village amenities within walking distance.
Description
On the ground floor there is a hall, a good sized lounge and an open plan kitchen / diner. Ideal for modern living.
The first floor has two bedrooms and a family bathroom.
This home offers so much potential throughout and benefits from no onward chain. Viewing is highly recommended to avoid missing out.
THE VILLAGE AND ITS' AMENITIES Tattenhall is a picturesque village with a difference! There is everything you need and yet so close to hand - a substantial village store with bakery, pharmacy and a range of shops that includes a post office, newsagents, dog groomers, personal trainers studio, hairdressers, tailors, fish & chip shop, Indian restaurant and two popular inns - one with a Chinese restaurant!
The "Good" Tattenhall Park Primary School is less than 5 minutes' walk and a considerable amount of money was recently invested into a play area for younger children on the green that is to the side of the school. High quality timber framed structures have been used and fit so well in a village environment.
There are foot paths for pleasant walks to enjoy the fantastic Cheshire countryside and the canal is about a ten-minute walk. Country clubs with spas, golf, and other sporting clubs and activities are all a short drive away. The amazing Carden Park complex which includes a beautiful hotel, Country/health club and spa and 2 golf courses - one being a Jack Nicklaus championship course and one of only 5 in the country - is about a 10 minute drive. There is also a regular bus service to Chester and Whitchurch.
FRONT ASPECT A low maintenance front aspect having a paved pathway running alongside the garage which leads to a part glazed front door. The garden is laid to lawn and features a variety of mature bushes and shrubs. The paved path continues along the side of the house to the rear garden.
GROUND FLOOR
HALL 6' 10" x 2' 10" (2.08m x 0.86m) Having a turning carpeted staircase rising to the first floor, a light and laminate flooring. A part glazed door leads into the lounge.
LOUNGE 12' 7" max x 12' 4" max (3.84m x 3.76m) A good sized lounge enjoying a pleasant outlook over the front garden. Featuring a cast iron fireplace set on a granite effect hearth with mantle over. Three-way light, shelving, radiator and laminate flooring. A part glazed door opens into the kitchen / diner.
KITCHEN/DINER 15' 6" x 9' 7" (4.72m x 2.92m) Enjoying views over the rear garden, this spacious kitchen / diner has been fitted with a matching range of base and eye level units with work surface over, incorporating a one and a half bowl composite sink with mixer tap, single drainer and tiled surround.
There is space for a free standing cooker, fridge/freezer, dishwasher and washing machine.
Three-way light and recessed lighting, radiator and tiled flooring. Door to pantry and a part glazed door to the rear garden.
PANTRY 7' 0" x 2'' 8" (2.13m x 0.81m) A useful pantry with light, shelving and tiled flooring.
FIRST FLOOR
LANDING With doors leading to both bedrooms, the bathroom and a built-in airing cupboard housing a gas fired boiler and hot water tank. Light, loft hatch access and carpet.
BEDROOM ONE 15' 6" max x 11' 9" max (4.72m x 3.58m) Enjoying a pleasant elevated outlook over the front garden and peaceful cul-de-sac. Light, radiator and laminate flooring.
BEDROOM TWO 10' 7" x 9' 0" (3.23m x 2.74m) Enjoying elevated views over the very private garden beyond. Featuring a suite of fitted wardrobes, light, radiator and laminate flooring.
BATHROOM 6' 2" x 5' 11" (1.88m x 1.8m) Fitted with a three-piece suite comprising of a deep panelled bath with chrome mixer tap, chrome hand shower attachment and an integrated thermostatic shower over, pedestal wash basin with chrome taps and low-level w/c.
Recessed lighting, extractor fan, frosted window, wall mounted cabinet, shaver point, radiator and laminate flooring.
GARAGE 18' 0" x 8' 7" (5.49m x 2.62m) With an up and over door, useful rafter storage, light, power and concrete flooring. Part glazed door to the front garden.
REAR ASPECT A good-sized and private rear garden with a paved path running the width of the property and leading to the front aspect. The garden is laid to lawn enclosed by low-level borders planted with mature shrubbery. Timber fencing forms the boundaries and adds to the privacy.
FLOORPLANS These plans are included as a service to our customers and are intended as a GUIDE TO LAYOUT only. Dimensions are approximate. NOT TO SCALE.
AML ANTI - MONEY LAUNDERING REGULATIONS: Intending purchasers will be asked to produce identification documentation at a later stage and we would ask for your co-operation in order that there will be no delay in agreeing the sale.
COPYRIGHT Copyright (C): Thomas Property Group MMXX: All Rights Reserved
You may download, store and use the material for your own private and personal use only.
You may not copy, reproduce, republish, retransmit, redistribute or otherwise make the material available to any party or make the same available on any for sale particulars or marketing materials, website, online service or bulletin board of your own or of any other party or make the same available in hard copy or in any other media without the Thomas Property Group's express prior written consent.
The Thomas Property Group copyright remains on all material on the sales particulars and websites at all times including after the property is sold or withdrawn from the market.
Council TaxA payment made to your local authority in order to pay for local services like schools, libraries, and refuse collection. The amount you pay depends on the value of the property.Read more about council tax in our glossary page.
Band: D
Newall Close, Tattenhall, Chester, CH3 9
NEAREST STATIONS
Distances are straight line measurements from the centre of the postcode- Chester Station7.0 miles
About the agent
Thomas Property Group are a well-known and respected family-run Chester estate agent, letting agent and property management company.
Our comprehensive marketing, dedication to customer service and convenient offices have contributed to our success in delivering a great service to people buying, selling and renting property in and around Chester, Cheshire and North Wales.
Each of our teams takes a real interest in your need and ensures you are kept up to date - whether you are buyi
Industry affiliations

Notes
Staying secure when looking for property
Ensure you're up to date with our latest advice on how to avoid fraud or scams when looking for property online.
Visit our security centre to find out moreDisclaimer - Property reference 102407009609. The information displayed about this property comprises a property advertisement. Rightmove.co.uk makes no warranty as to the accuracy or completeness of the advertisement or any linked or associated information, and Rightmove has no control over the content. This property advertisement does not constitute property particulars. The information is provided and maintained by Thomas Property Group, Waverton. Please contact the selling agent or developer directly to obtain any information which may be available under the terms of The Energy Performance of Buildings (Certificates and Inspections) (England and Wales) Regulations 2007 or the Home Report if in relation to a residential property in Scotland.
*This is the average speed from the provider with the fastest broadband package available at this postcode. The average speed displayed is based on the download speeds of at least 50% of customers at peak time (8pm to 10pm). Fibre/cable services at the postcode are subject to availability and may differ between properties within a postcode. Speeds can be affected by a range of technical and environmental factors. The speed at the property may be lower than that listed above. You can check the estimated speed and confirm availability to a property prior to purchasing on the broadband provider's website. Providers may increase charges. The information is provided and maintained by Decision Technologies Limited.
**This is indicative only and based on a 2-person household with multiple devices and simultaneous usage. Broadband performance is affected by multiple factors including number of occupants and devices, simultaneous usage, router range etc. For more information speak to your broadband provider.
Map data ©OpenStreetMap contributors.





