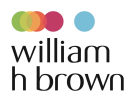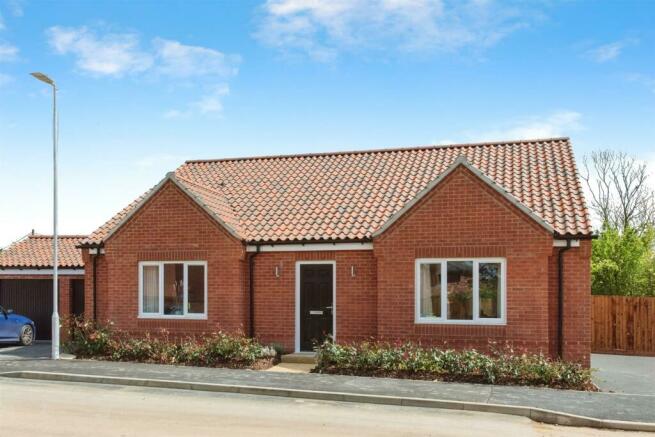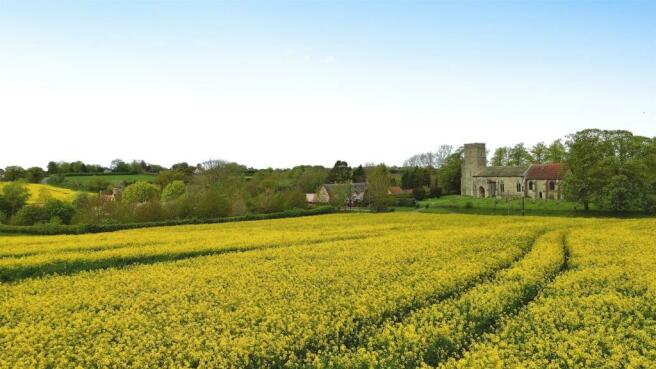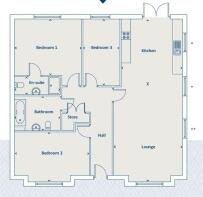Copperfield Way, Old Newton, Stowmarket

- PROPERTY TYPE
Detached Bungalow
- BEDROOMS
3
- BATHROOMS
2
- SIZE
1,162 sq ft
108 sq m
- TENUREDescribes how you own a property. There are different types of tenure - freehold, leasehold, and commonhold.Read more about tenure in our glossary page.
Freehold
Key features
- Three-Bedroom Detached Bungalow With 2 Parking Spaces
- Open Plan Kitchen/Living Room
- Generous Sized Rear Garden Overlooking Open Fields
- Less Than 3 Miles From Stowmarket
- Air Source Heating & UPVC Double Glazing
- Show Home Open Thur-Mon 10-5
- Enhanced Specification Including Intergrated Appliances And Much More !
- Flooring and Appliance package Included!
Description
SUMMARY
Flooring and Appliance package Included! Show Home Open Thur-Mon 10-5! Plot 7, The Hazel is a stunning 3 bedroom bungalow situated in the heart of Old Newton. The Hazel offers modern living throughout, and benefits from a generous sized garden.
DESCRIPTION
With over 1,450 miles of sleepy countryside, 50 miles of coastline and endless leafy corners to explore, Suffolk is the perfect choice for any homeowner looking to move closer to nature. Named “Constable Country” after the idyllic rural landscapes created by Georgian painter, John Constable, the region boasts rolling countryside, meandering rivers and postcard perfect towns and villages. And you only have stroll through its newest community, Copper Fields, to discover why.
Nestled in the heart of the Suffolk countryside, Copper Fields offers a selection of 64 two, three and four bed homes that are perfectly in keeping with nearby Old Newton’s village charm.
And with beautiful single storey dwellings and spacious family homes to choose from, there’s something for firsttime buyers, growing families and everyone in between.
With a quaint village on your doorstep, the vibrant market town of Stowmarket within easy reach and Bury St Edmunds only a short drive away, Copper Fields offers a laidback country lifestyle, and a home in a closeknit community that’s brimming with modern convenience and comforts.
Location
The heart of Suffolk brings together the very best of the English countryside. medieval market towns, magical woodlands and winding country lanes. And at the centre sits Copper Fields, a bespoke new community with a welcoming rural charm and character all of its own.
With Old Newton Primary School only a 10minute walk away, and Haughley Crawford’s Primary School and Freeman Primary School less than ten minutes in the car, there are plenty of options for younger children. Nearby Stowupland High School and Stowmarket High School are just as convenient for older ones (and speedy, stressfree school runs).
Living in the countryside means you never have to go far to be at one with nature. However, greenfingered homeowners will relish a tour of the Chelsea Gold medalwinning gardens at Helmingham Hall. For bird spotting, look no further than the mirrored landscapes of Lackford Lakes, Green Meadows country wildlife site or the inspiring walks in and around Stowmarket and Needham Market.
From The Suffolk Farmhouse cheeses shop and The Hog and Hen Farm Shop to Stowmarket’s farmer’s market, you’ll find local produce in every direction. And when it comes to everyday odds and ends, you only have to stroll to the village post office. For the weekly shop, head down the road to the nearby ASDA, Tesco or Coop. Alternatively, grab the high street’s biggest brands in Ipswich’s Buttermarket Centre or the Arc in Bury St Edmunds.
From the timeless landscapes of Constable and Gainsborough to the pastelpink cottages of Suffolk’s medieval wool towns, the county is a must for art lovers and culture vultures. Explore Sudbury, the UK’s silk capital. Take a trip back in time to the 1000yearold Moyse Hall museum in Bury St Edmunds and visit the county’s soaring cathedral. Or jump in the car and learn about life in Anglo Saxon Suffolk at the West Stow Village.
Reasons To Choose Keepmoat
- A peaceful, rural location in a unique village community, all set within the Suffolk countryside.
- A choice of bespoke single storey dwellings and spacious two, three and four bedroom family homes.
- Close to local villages, towns and amenities.
- Easy access to schools, farm shops and cosy country inns.
- Only 20 minutes from Bury St Edmunds and 30 minutes from Ipswich.
- Perfect for commuting/travelling to and from London, Norwich and Cambridge.
- Surrounded by green spaces, ancient woodlands and peaceful nature reserves.
- An ideal spot for walkers, cyclists and outdoor lovers.
- Hightech modern homes designed for homeworking and active lifestyles.
- A range of interior and exterior home options to suit every homeowner.
Warranty
WE NEVER FORGET IT’S YOUR HOME
Inside every Keepmoat home you’ll find high standards of finish throughout and with a range of optional extras you can move into a new home that truly feels like your own.
When you buy a Keepmoat home you can rest assured that it’s covered by a 10 year warranty*
For the first two years, your fixtures and fittings are covered by the Keepmoat Warranty, in addition to this you are covered by a 10 year structural warranty, the first two years covered by Keepmoat and a further eight years cover provided by the NHBC – 10 years cover in total.
*Terms and conditions apply to all warranties, please speak to your Sales Executive for further details.
Specification
Kitchen/ Utility*
- Chalk White stylish kitchen units
- Premium laminate worktops with upstand
- Chalk White Plinth, ends and posts
- Built-in stainless steel conventional electric oven
- Stainless steel chimney hood
- Ceramic hob with upgraded Splash Back
- Stainless steel one and half bowl sink with mixer tap
Bathroom/ En-Suite*
- Fitted contemporary white sanitaryware
- Porcenolosa wall tiles
- Bristan bath
- Mixer bar shower over bath (homes without en-suite)*
- Mixer bar shower within glass enclosure (en-suite)*
- Extractor fan
- Moisture resistant light fitting
Electrical
- White plastic sockets and switches
- White pendant light fittings
- TV aerial point to lounge
- 2 zone programmable central heating system with thermostatic radiator valves
- Air Source Heat Pump heating
- EV charger point
Safety & Security
- Security latches to windows except fire egress
- Mains fed smoke detectors to hall and landing
Specification Cont.
Decor
- White matt emulsion painted walls and ceilings
- White satin paint to interior woodwork
- Fibre point to cupboard
- 4 panel interal doors with chrome plated ironmongery
Exteriors
- Turfed and/or landscaped front garden
- Rotavated rear garden
- 1.8m close board fencing to rear garden (Unless show differently on the plans)
- GRP composite front door
- UPVC double glazed windows
- UPVC double glazed French doors
Customer Upgrades
- Kitchen appliance pack - integrated Indesit 50/50 fridge/freezer, washing machine & dishwasher
- Flooring packages
- Polished chrome sockets and switches above work surfaces in kitchen
- Turf to rear garden
- Ceramic hob
- Bathroom upgrade package - Chrome heated towel rail and soft close toilet seat
- A choice of kitchen door upgrades
Please Note: Availability of standard choices and optional extras and are subject to build stage at point of reservation and are plot specific and *housetype specific. These particulars do not wholly or in part constitute a contract or agreement and are for general guidance only. Please see your Sales Executive for full specification and plot details at this development.
Accommodation
Kitchen 13' 9" x 13' ( 4.19m x 3.96m )
Lounge 20' 5" x 14' 6" ( 6.22m x 4.42m )
Bedroom One 12' x 14' 3" ( 3.66m x 4.34m )
En-Suite 4' x 9' 11" ( 1.22m x 3.02m )
Bedroom Two 13' x 14' ( 3.96m x 4.27m )
Bedroom Three 13' 8" x 7' 9" ( 4.17m x 2.36m )
Bathroom 7' 4" x 9' 11" ( 2.24m x 3.02m )
Agents Note - Floorplan
For illustration purposes only. All dimensions are + or 50mm and these measurements should not be used for the purchase of carpets or furniture. Solar panel locations are plot specific please see our Sales Executive for full specification and plot details at this development. EV charging positions differ for every plot please speak to your sales advisor for more information.
* Window for plots 20 & 64
* * No side window for plot 63
Window applies to selected plots only please speak to your sales advisor for more information.
Agents Note Continued
Please note that the internal and external pictures are of the show home.
1. MONEY LAUNDERING REGULATIONS: Intending purchasers will be asked to produce identification documentation at a later stage and we would ask for your co-operation in order that there will be no delay in agreeing the sale.
2. General: While we endeavour to make our sales particulars fair, accurate and reliable, they are only a general guide to the property and, accordingly, if there is any point which is of particular importance to you, please contact the office and we will be pleased to check the position for you, especially if you are contemplating travelling some distance to view the property.
3. The measurements indicated are supplied for guidance only and as such must be considered incorrect.
4. Services: Please note we have not tested the services or any of the equipment or appliances in this property, accordingly we strongly advise prospective buyers to commission their own survey or service reports before finalising their offer to purchase.
5. THESE PARTICULARS ARE ISSUED IN GOOD FAITH BUT DO NOT CONSTITUTE REPRESENTATIONS OF FACT OR FORM PART OF ANY OFFER OR CONTRACT. THE MATTERS REFERRED TO IN THESE PARTICULARS SHOULD BE INDEPENDENTLY VERIFIED BY PROSPECTIVE BUYERS OR TENANTS. NEITHER SEQUENCE (UK) LIMITED NOR ANY OF ITS EMPLOYEES OR AGENTS HAS ANY AUTHORITY TO MAKE OR GIVE ANY REPRESENTATION OR WARRANTY WHATEVER IN RELATION TO THIS PROPERTY.
Brochures
Full DetailsEnergy performance certificate - ask agent
Council TaxA payment made to your local authority in order to pay for local services like schools, libraries, and refuse collection. The amount you pay depends on the value of the property.Read more about council tax in our glossary page.
Band: TBC
Copperfield Way, Old Newton, Stowmarket
NEAREST STATIONS
Distances are straight line measurements from the centre of the postcode- Stowmarket Station2.2 miles
- Elmswell Station4.0 miles
- Needham Market Station5.3 miles
About the agent
Choose your local Stowmarket William H Brown office…
We’re a long-established estate agency brand; in fact William H Brown has been trading since 1890, so you can trust we are experts in our field. If you need a little more convincing here’s a few more reasons to choose William H Brown as your estate agent…
>> Your local William H Brown team in Stowmarket
Our team know the area and the marketplace. Most of our staff members live in the surrounding areas so we are your local
Industry affiliations


Notes
Staying secure when looking for property
Ensure you're up to date with our latest advice on how to avoid fraud or scams when looking for property online.
Visit our security centre to find out moreDisclaimer - Property reference SMK103848. The information displayed about this property comprises a property advertisement. Rightmove.co.uk makes no warranty as to the accuracy or completeness of the advertisement or any linked or associated information, and Rightmove has no control over the content. This property advertisement does not constitute property particulars. The information is provided and maintained by William H. Brown, Stowmarket. Please contact the selling agent or developer directly to obtain any information which may be available under the terms of The Energy Performance of Buildings (Certificates and Inspections) (England and Wales) Regulations 2007 or the Home Report if in relation to a residential property in Scotland.
*This is the average speed from the provider with the fastest broadband package available at this postcode. The average speed displayed is based on the download speeds of at least 50% of customers at peak time (8pm to 10pm). Fibre/cable services at the postcode are subject to availability and may differ between properties within a postcode. Speeds can be affected by a range of technical and environmental factors. The speed at the property may be lower than that listed above. You can check the estimated speed and confirm availability to a property prior to purchasing on the broadband provider's website. Providers may increase charges. The information is provided and maintained by Decision Technologies Limited.
**This is indicative only and based on a 2-person household with multiple devices and simultaneous usage. Broadband performance is affected by multiple factors including number of occupants and devices, simultaneous usage, router range etc. For more information speak to your broadband provider.
Map data ©OpenStreetMap contributors.




