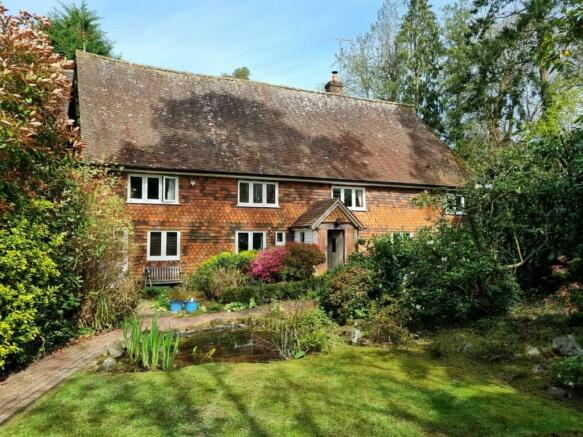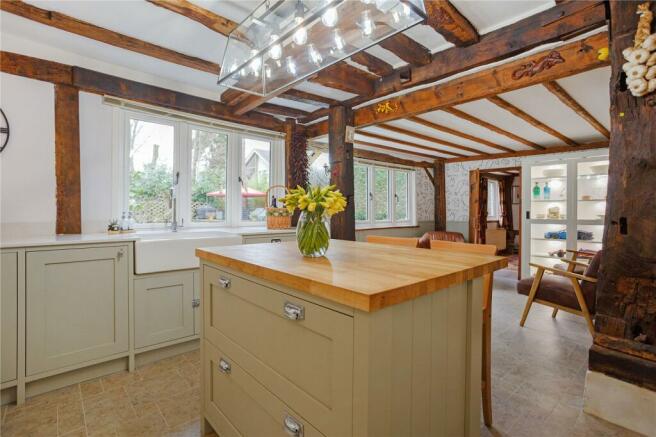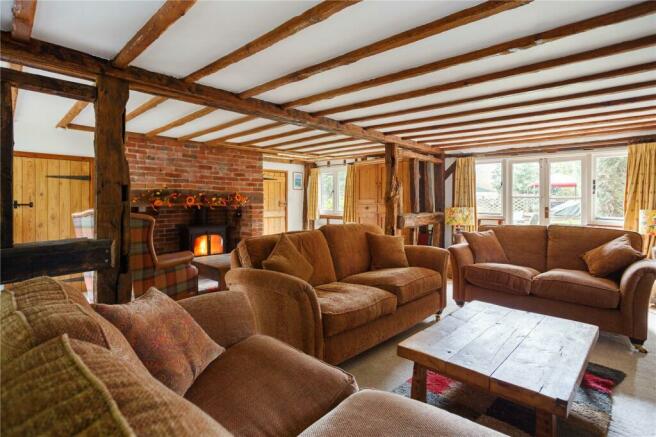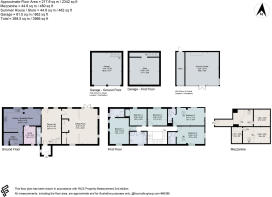
Felcourt Road, East Grinstead, West Sussex, RH19

- PROPERTY TYPE
Detached
- BEDROOMS
5
- BATHROOMS
5
- SIZE
Ask agent
- TENUREDescribes how you own a property. There are different types of tenure - freehold, leasehold, and commonhold.Read more about tenure in our glossary page.
Freehold
Key features
- Detached 16th century barn conversion
- Deceptively spacious and beautifully presented
- Stylish and superbly appointed newly-fitted kitchen
- Five well-proportioned bedrooms, three en suite
- Oak-framed double garage and large detached summerhouse/games room
- EPC Rating = D
Description
Description
Understood to date from the 16th century, Cromwell Barn is a superb example of a detached period barn conversion, characterised in the Sussex vernacular of brick and stone, part tile hung elevations beneath a tiled roof. Despite its age and beautiful period style, Cromwell Barn benefits from remaining unlisted, offering a comfortable, deceptively spacious and beautifully presented home of over 2,300 square feet (excluding the second floor mezzanines), catering to modern standards of comfort. Points of note include double glazed casement windows in keeping with the style of the property, a wealth of original oak timbers, good ceiling heights throughout the majority of the house, a stylish, recently re-fitted kitchen and classic-style white bathroom suites.
The accompanying floorplans give an excellent overview of the full extent and layout of the accommodation. There are two formal reception rooms: the entrance porch opens to a spacious, part-galleried dining hall with stripped wood floor and a door opening to the garden; the sitting room is of particular note: a generous triple-aspect room with French doors opening to the garden, handsome oak posts and beams, a large brick inglenook set with a woodburning stove, and a walk-in wine store.
The superbly appointed kitchen was re-fitted in 2023 with a range of modern shaker-style units and display cupboards, complemented by quartz worktops, a woodblock-topped island, and integrated appliances including a Rangemaster oven; there is space for a breakfast table or seating area; together with an adjoining study or snug and a well-fitted utility/boot room with further range of units and space for laundry appliances. A shower room lying off the dining hall completes the ground floor.
Stairs rise to an impressive galleried landing on the first floor, with hatch and ladder access to a further minstrels’ gallery over. There are five well-proportioned and attractively presented bedrooms, three with en suite shower rooms, and the remaining two served by a family bathroom with suite including a roll-top bath and a separate Insignia jet shower. Bedrooms two and three have the additional benefit of steps rising to split-level mezzanines, which could be used for storage or as private study areas.
Outside
Cromwell Barn is accessed from Felcourt Road via electronically-operated timber gates, which open to a gravel driveway and parking area ahead of the detached, oak-framed double garage. The garage has power connected, twin electrically-operated roller doors and an internal staircase rising to a boarded and insulated storage room over.
A brick pathway winds through the well-stocked and mature front garden to the house, the front garden laid to lawn with mature pine trees and woodland shrubs, a newt pond and a timber shed. There is gated access to the side of the house to the rear garden, which is arranged in two sections: a gravel terrace and small paved seating area adjoins the rear of the property, leading out on to an expanse of level lawn extending away from the house to a raised, decked terrace in one corner.
Beyond here, a timber partition screens a large gravel terrace with greenhouse and a sunken fish pond, and a substantial and versatile timber summerhouse, currently used as a games room and gym, with power connected, fitted units and a wine fridge, and electric heating. To the rear of the summerhouse is an area for composting and garden waste, and access to an adjoining store.
In all, about 0.37 acres.
Location
Felcourt is a hamlet in the north of West Sussex, between Lingfield (about two miles to the north) which provides for day to day needs with shops, cafes, a primary school and a station, and the thriving market town of East Grinstead (about one mile south) which offers an excellent range of shopping facilities, amenities and railway station. There are further shopping facilities at Tunbridge Wells (14 miles) and Crawley (10 miles).
The area is well served for sporting and leisure pursuits with local clubs for tennis (0.8 miles) and bowling (0.6 miles), racing at Lingfield Park, Epsom and Goodwood, golf at Chartham Park, Royal Ashdown, Copthorne, Forest Row and Holtye, sailing at Hedgecourt Lake, Bough Beech and Weir Wood reservoirs and along the south coast; and walking and riding locally including Ashdown Forest and Felbridge Showground (0.5 miles).
Travel: East Grinstead railway station (1.8 miles) offers services to London Bridge/Victoria from 57 minutes; Lingfield (three miles, London Victoria from 49 minutes) and Three Bridges (eight miles, London Bridge/City Thameslink from 35 minutes). Gatwick airport: nine miles.
Schools: There are many highly regarded schools in the area, both state and private, including Lingfield Primary School, Brambletye, Copthorne Prep, Worth, Sackville, Imberhorne, Lingfield College, Michael Hall School (Rudolph Steiner) and Caterham.
All times and distances are approximate.
Square Footage: 2,342 sq ft
Acreage: 0.37 Acres
Additional Info
Services: Mains gas fired central heating. Mains electricity and water. Shared private drainage.
Outgoings: Tandridge District Council. Tax band F.
Photographs taken: March 2024.
Cladding: This property may have cladding. The property is under six floors so any cladding may not have been tested. Purchasers should make enquiries about the external wall system of the property, if it has cladding and if it is safe or if there are interim measures in place.
Brochures
Web DetailsCouncil TaxA payment made to your local authority in order to pay for local services like schools, libraries, and refuse collection. The amount you pay depends on the value of the property.Read more about council tax in our glossary page.
Band: F
Felcourt Road, East Grinstead, West Sussex, RH19
NEAREST STATIONS
Distances are straight line measurements from the centre of the postcode- Dormans Station0.9 miles
- East Grinstead Station1.4 miles
- Lingfield Station2.1 miles
About the agent
Why Savills
Founded in the UK in 1855, Savills is one of the world's leading property agents. Our experience and expertise span the globe, with over 700 offices across the Americas, Europe, Asia Pacific, Africa, and the Middle East. Our scale gives us wide-ranging specialist and local knowledge, and we take pride in providing best-in-class advice as we help individuals, businesses and institutions make better property decisions.
Outstanding property
We have been advising on
Notes
Staying secure when looking for property
Ensure you're up to date with our latest advice on how to avoid fraud or scams when looking for property online.
Visit our security centre to find out moreDisclaimer - Property reference CLV243382. The information displayed about this property comprises a property advertisement. Rightmove.co.uk makes no warranty as to the accuracy or completeness of the advertisement or any linked or associated information, and Rightmove has no control over the content. This property advertisement does not constitute property particulars. The information is provided and maintained by Savills, Haywards Heath. Please contact the selling agent or developer directly to obtain any information which may be available under the terms of The Energy Performance of Buildings (Certificates and Inspections) (England and Wales) Regulations 2007 or the Home Report if in relation to a residential property in Scotland.
*This is the average speed from the provider with the fastest broadband package available at this postcode. The average speed displayed is based on the download speeds of at least 50% of customers at peak time (8pm to 10pm). Fibre/cable services at the postcode are subject to availability and may differ between properties within a postcode. Speeds can be affected by a range of technical and environmental factors. The speed at the property may be lower than that listed above. You can check the estimated speed and confirm availability to a property prior to purchasing on the broadband provider's website. Providers may increase charges. The information is provided and maintained by Decision Technologies Limited.
**This is indicative only and based on a 2-person household with multiple devices and simultaneous usage. Broadband performance is affected by multiple factors including number of occupants and devices, simultaneous usage, router range etc. For more information speak to your broadband provider.
Map data ©OpenStreetMap contributors.





