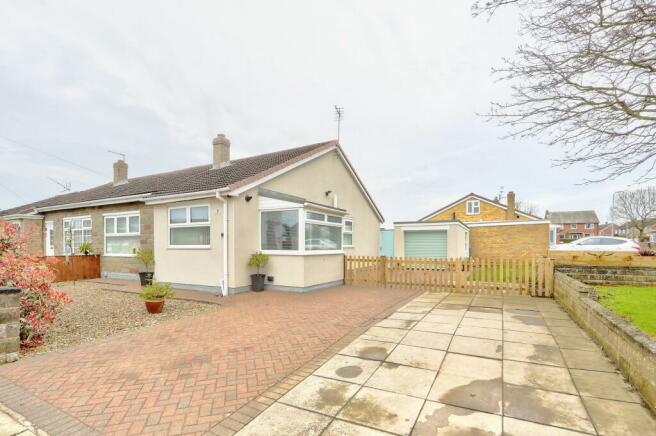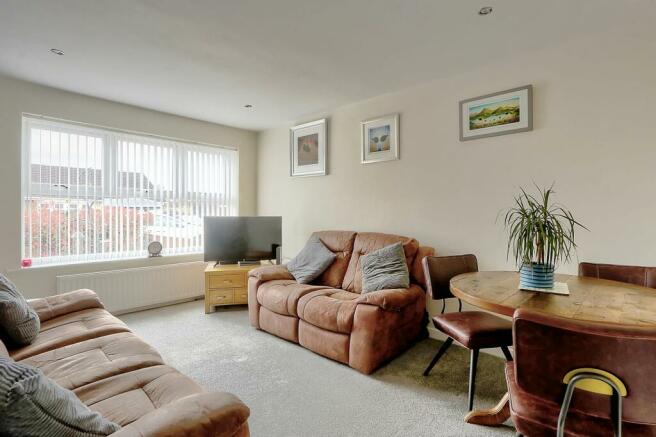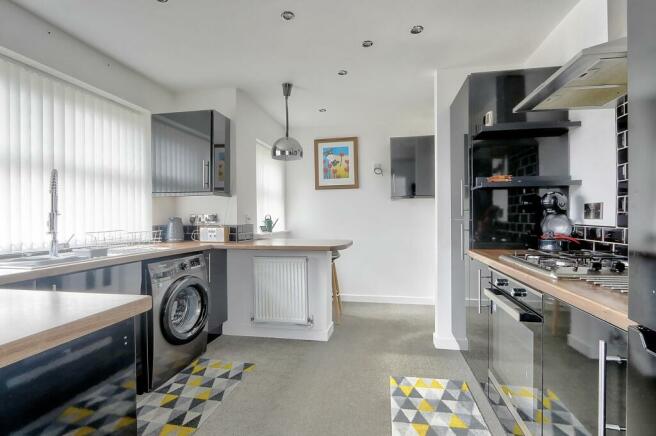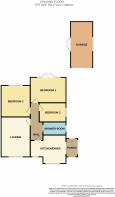Thornton Crescent, Billingham, TS22

- PROPERTY TYPE
Semi-Detached Bungalow
- BEDROOMS
3
- SIZE
753 sq ft
70 sq m
- TENUREDescribes how you own a property. There are different types of tenure - freehold, leasehold, and commonhold.Read more about tenure in our glossary page.
Freehold
Key features
- Nestled in the sought-after area of Billingham, residents benefit from a prime location, ensuring convenience and quality of life
- Contemporary kitchen/breakfast room provides a stylish hub for everyday living, equipped with a range of sleek wall and floor units plus breakfast seating area
- Set on a fantastic corner plot, with gardens to the front side and rear, detached garage and double driveway
- Immaculately decorated, including new flooring in the kitchen and bathroom, fresh carpets and newly fitted blinds throughout
- Handsome Three Bed, Semi Detached Bungalow with new Baxi boiler fitted November 2023
Description
Step into this Charming Three Bed Bungalow, Perfectly Positioned on a Spacious Corner Plot in Sought-After Billingham. Boasting a Versatile Layout Offering Flexibility for Modern Living. The Sleek, Contemporary Kitchen/Breakfast Room Beckons, Pristine interior Finishes and Ample Outdoor Space Including Low-Maintenance Gardens and Plenty of Parking, this is the Epitome of Modern Comfort and Convenience for Buyers
EPC Rating: C
Entrance Porch
2.07m x 1.24m
Handy entrance porch with uPVC entrance door, windows overlooking the front elevation and opening into kitchen. Central heated radiator.
Kitchen/Diner
4.05m x 3.41m
A great size kitchen fitted with a range of black high gloss wall, floor and drawer cabinets with wood effect laminate work surfaces, part tiled walls and stainless steel 1.5 sink, drainer unit and pull out tap. With space and plumbing for under counter washing machine, freestanding fridge/freezer and built in fan assisted oven with four ring hob. The breakfast bar provides seating, central heated radiator and two uPVC double glazed windows overlooking the front elevation.
Hall
With doors into all ground floor rooms, loft access via hatch and pull down ladder. Central heated radiator.
Lounge
4.64m x 3.3m
uPVC double glazed window overlooking the front elevation and central heated radiator. Space for dining.
Shower Room
2.66m x 1.47m
A white suite comprising low level w/c, wall hung hand wash basin and double shower enclosure. uPVC double glazed window overlooking the side elevation and modern towel radiator.
Bedroom 1
4.12m x 3.01m
uPVC double glazed patio French doors opening onto the rear garden, two modern vertical radiators and wall hung storage.
Bedroom 2
3.71m x 3.46m
uPVC double glazed window overlooking the rear garden and central heated radiator.
Bedroom 3
3.12m x 2.29m
uPVC double glazed window overlooking the side elevation and central heated radiator.
Garden
To the front of the property a double width driveway provides parking for two vehicles and a newly fit fencing and double gates open allowing further parking in front of the garage. The single detached garage with electric roller door, electricity supply and lighting, provides additional outdoor storage. The front garden is laid with gravel for low maintenance and the side is fence enclosed and is mainly laid to lawn.
To the rear of the property is a good sized, private garden mainly laid with gravel, a variety of plants and shrubs and a large raised patio area provides the perfect seating spot. A side gate opens to the front and access to the garage via double patio doors.
Energy performance certificate - ask agent
Council TaxA payment made to your local authority in order to pay for local services like schools, libraries, and refuse collection. The amount you pay depends on the value of the property.Read more about council tax in our glossary page.
Band: C
Thornton Crescent, Billingham, TS22
NEAREST STATIONS
Distances are straight line measurements from the centre of the postcode- Billingham Station1.1 miles
- Stockton Station2.9 miles
- Thornaby Station3.6 miles
About the agent
G.R. Estates is an independent, local estate agents specialising in residential sales and lettings within Teesside. We strive to achieve our clients the best possible price for their property, whilst offering an exceptional, bespoke service for a fraction of the cost. We aim to provide a hassle-free experience from the start of your journey to the very end.
At G.R. Estates we can provide a service, personally tailored to suit each client needs, showcasing your property on the UK's most
Notes
Staying secure when looking for property
Ensure you're up to date with our latest advice on how to avoid fraud or scams when looking for property online.
Visit our security centre to find out moreDisclaimer - Property reference 2c87abe3-f97f-410c-8164-d2ea47ec8e90. The information displayed about this property comprises a property advertisement. Rightmove.co.uk makes no warranty as to the accuracy or completeness of the advertisement or any linked or associated information, and Rightmove has no control over the content. This property advertisement does not constitute property particulars. The information is provided and maintained by G.R. Estates, Stockton-on-Tees. Please contact the selling agent or developer directly to obtain any information which may be available under the terms of The Energy Performance of Buildings (Certificates and Inspections) (England and Wales) Regulations 2007 or the Home Report if in relation to a residential property in Scotland.
*This is the average speed from the provider with the fastest broadband package available at this postcode. The average speed displayed is based on the download speeds of at least 50% of customers at peak time (8pm to 10pm). Fibre/cable services at the postcode are subject to availability and may differ between properties within a postcode. Speeds can be affected by a range of technical and environmental factors. The speed at the property may be lower than that listed above. You can check the estimated speed and confirm availability to a property prior to purchasing on the broadband provider's website. Providers may increase charges. The information is provided and maintained by Decision Technologies Limited.
**This is indicative only and based on a 2-person household with multiple devices and simultaneous usage. Broadband performance is affected by multiple factors including number of occupants and devices, simultaneous usage, router range etc. For more information speak to your broadband provider.
Map data ©OpenStreetMap contributors.




