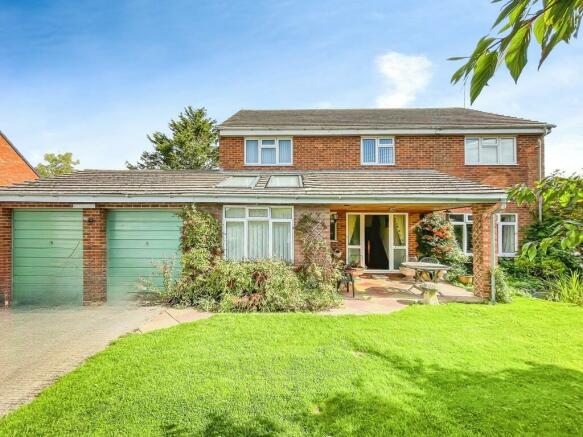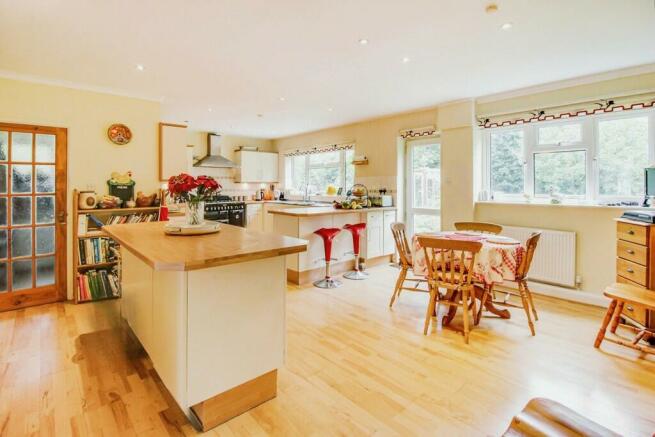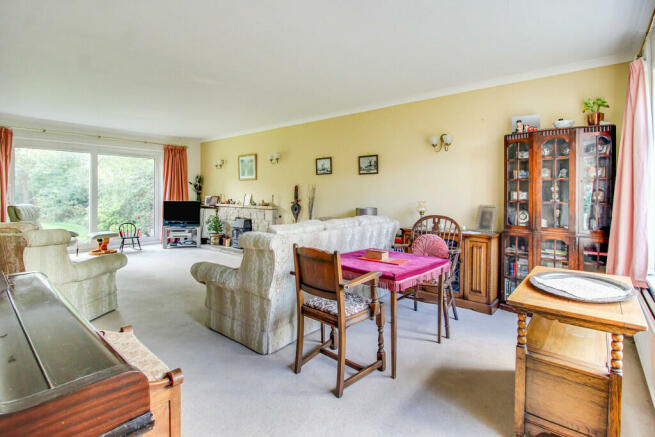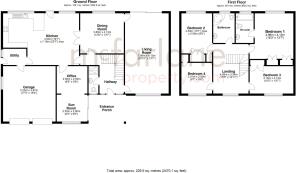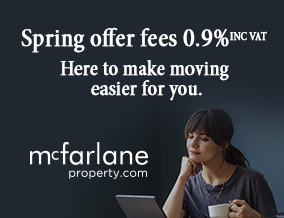
Lower Village, Blunsdon

- PROPERTY TYPE
Detached
- BEDROOMS
4
- BATHROOMS
3
- SIZE
2,470 sq ft
229 sq m
- TENUREDescribes how you own a property. There are different types of tenure - freehold, leasehold, and commonhold.Read more about tenure in our glossary page.
Freehold
Key features
- HIGHLY DESIRABLE VILLAGE LOCATION
- FOUR DOUBLE BEDROOMS
- GENEROUS PLOT
- IMPRESSIVE SIZED KITCHEN BREAKFAST ROOM
- EN-SUITE TO MASTER
- DOWNSTAIRS SHOWER ROOM
- THREE LARGE RECEPTION ROOMS
- UTILITY ROOM
- DOUBLE GARAGE
- AMPLE DRIVEWAY PARKING
Description
LOCATION Lower Village is a picturesque hamlet of individual homes separated from the village of Blunsdon by a parcel of land. It's peaceful and private location within an established and friendly community is just a short walk from the village pub and the Blunsdon House Hotel, spa and fitness centre.
The property is situated on the edge of the Lower Village and offers beautiful countryside views towards the Cotswolds and if you enjoy tranquillity and open spaces, there are plenty of routes perfect for long walks, cycling and horse riding. Excellent transport links to the M4 and M5 via the A419, as well as the train links to London within an hour. The nearest town of Swindon provides a vast array of leisure and shopping experiences.
The village of Blunsdon boasts its own Doctors surgery, shop, pub and village primary school. The nearby Blunsdon House Hotel provides a restaurant, spa and fitness centre. There is also a secondary school within walking distance, as well as a number of Special Needs Schools.
EXTERNAL FRONT PORCH The property is accessed via the large external porch which not only provides cover when you are returning home but an attractive and private seating area in the day
ENTRANCE HALL Providing access to the living room, dining room, kitchen and study as well as the ground floor shower room and stairs to the first floor. The open wood stairs are complemented by the lovely wooden floor.
LIVING ROOM An impressively proportioned room and with a window to the front and large sliding door to the garden this room is flooded with light. There is room here for all the family and on a winters night you can sit around the feature fire place. In the summer open the door to the garden and relax to the sound of the birds. There is also a useful door to the dining room.
DINING ROOM Plenty of space here for entertaining. There is also a picture window to the rear of the property so your guests can enjoy the view of the garden. From here there are French cottage pain doors to the breakfast area of the kitchen so when its an especially large gathering you can open up the room for additional seating space.
KITCHEN/BREAKFAST ROOM Resembling a farm house kitchen in its sheer size this room is the heart of this lovely family home. With an expansive range of base and wall units as well as a breakfast bar and an island unit you wont be short storage and with space for a breakfast table as well there are plenty of places to sit. The kitchen itself has space for a range cooker with stainless steel extractor and the room has two windows to the rear of the property as well as a door to the garden, another to the utility room and a further door to the office / sun room.
UTILITY ROOM A handy space to shut all your washing and utility appliances away and also providing access to the garage and the vegetable patch section of the garden.
STUDY / SUN ROOM A great and light space just off the kitchen so you can grab a coffee break when ever you need one. It also leads via a large arch to the sun room that the current owners have as a lovely seating area. It also has a door to the front of the property so if you need customers or clients to meet you they can access your home office here and not bother the rest of the family.
SHOWER ROOM Situated just inside the front door is a shower room with shower, wash hand basin and WC. Ideal if you have been enjoying a country walk and returned a little muddy.
LANDING A large galleries landing with a window to the front providing access to all the bedrooms, the family bathroom and a loft hatch to the roof space that is partly boarded.
BEDROOM 1 Located to the rear of the property this large master bedroom has ample space for the largest of beds as well as 2 double door built in wardrobes and a door to the ensuite.
EN-SUITE With a window to the rear the en-suite has a panel bath, wash hand basin and WC.
BEDROOM 2 Located to the rear of the property a good sized bedroom with built in wardrobe.
BEDROOM 3 Located to the front of the property another double bedroom with built in wardrobe.
BEDROOM 4 The smallest of the bedrooms can still accommodate a small double bed and also has a built in wardrobe. It is situated to the front of the property.
FAMILY BATHROOM A large, light and bright bathroom with a window to the rear. There is a lovely corner bath, perfect to relax in after a busy day, there is also a wash hand basin and WC.
OUTSIDE The property opens into a completely private garden with a feature pond with water feature in the center. There are numerous mature trees and shrubs adding to the secluded feel, with plenty of space for growing your own fruit and vegetables. To the front offers ample driveway parking, additional lawn area with a further pond and seating area which enjoys the latter part of the sun in the day.
COUNCIL TAX Council Tax Band G
Brochures
North Swindon - 6...Council TaxA payment made to your local authority in order to pay for local services like schools, libraries, and refuse collection. The amount you pay depends on the value of the property.Read more about council tax in our glossary page.
Band: G
Lower Village, Blunsdon
NEAREST STATIONS
Distances are straight line measurements from the centre of the postcode- Swindon Station3.7 miles
About the agent
Established in 2004 McFarlane's are a leading independent Estate Agent specialising in Residential Sales, Residential Lettings & Property Management in the North Wiltshire area. With a dedicated and experienced team, we have developed an extensive knowledge of the local property market enabling us to offer a wide ranging service that is both friendly and professional as befits our reputation.
Industry affiliations

Notes
Staying secure when looking for property
Ensure you're up to date with our latest advice on how to avoid fraud or scams when looking for property online.
Visit our security centre to find out moreDisclaimer - Property reference 101385009426. The information displayed about this property comprises a property advertisement. Rightmove.co.uk makes no warranty as to the accuracy or completeness of the advertisement or any linked or associated information, and Rightmove has no control over the content. This property advertisement does not constitute property particulars. The information is provided and maintained by McFarlane Sales & Lettings, Swindon. Please contact the selling agent or developer directly to obtain any information which may be available under the terms of The Energy Performance of Buildings (Certificates and Inspections) (England and Wales) Regulations 2007 or the Home Report if in relation to a residential property in Scotland.
*This is the average speed from the provider with the fastest broadband package available at this postcode. The average speed displayed is based on the download speeds of at least 50% of customers at peak time (8pm to 10pm). Fibre/cable services at the postcode are subject to availability and may differ between properties within a postcode. Speeds can be affected by a range of technical and environmental factors. The speed at the property may be lower than that listed above. You can check the estimated speed and confirm availability to a property prior to purchasing on the broadband provider's website. Providers may increase charges. The information is provided and maintained by Decision Technologies Limited.
**This is indicative only and based on a 2-person household with multiple devices and simultaneous usage. Broadband performance is affected by multiple factors including number of occupants and devices, simultaneous usage, router range etc. For more information speak to your broadband provider.
Map data ©OpenStreetMap contributors.
