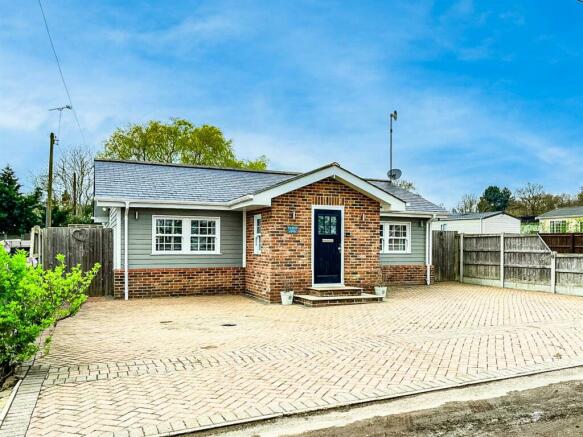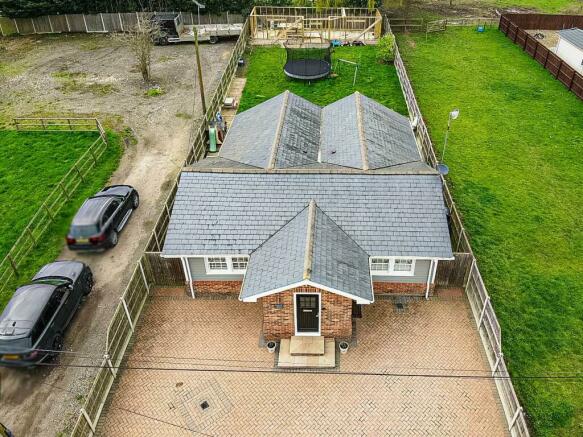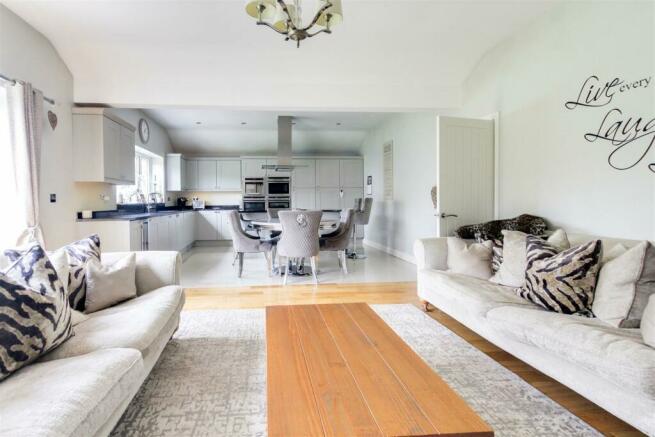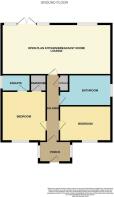Scalby Road, Southminster

- PROPERTY TYPE
Detached Bungalow
- BEDROOMS
2
- SIZE
Ask agent
- TENUREDescribes how you own a property. There are different types of tenure - freehold, leasehold, and commonhold.Read more about tenure in our glossary page.
Freehold
Key features
- Presented to a high standard throughout.
- Two bedroom detached bungalow.
- Open plan modern style living, lounge, dining room and kitchen/breakfast room.
- En-suite and walk in dressing room.
- Large high specification fitted family bathroom.
- Rear garden West facing 85 ft
- 42 ft x 13 ft started outbuilding, can be finished under separate negotiation.
- Own drive/parking to the front for multiple vehicles.
- PLOT of land as shown to the left flank can be purchased along with the bungalow under
- separate negotiation.
Description
PLEASE NOTE THIS PROPERTY DOES ALSO COME WITH THE OPTION TO BUY THE NEIGHBOURING PLOT OF LAND TO THE LFT FLANK, UNDER SEPERATE NEGOTIATION.
This detached two bedroom bungalow does offer potential subject to planning consents required to potentially extend into the roof.
Currently the accommodation which has been finished to a throughout consists of a generous porch and hallway, a superb open plan modern style living, lounge, kitchen/breakfast room and dining room. Two spacious double bedrooms, the main room having a walk in dressing room and en-suite and finally a large family bathroom.
Externally an 85 ft West facing garden to enjoy those hot summer days with a hard standing and started outbuilding of approximately 42 ft x 13 ft which was intended to be an office and games room, with the power and water laid to it. PLEASE NOTE THIS CAN ALSO BE FINISHED, UNDER SEPERATE NEGOTIATION.
To the front the property has its own drive/parking for multiple vehicles.
Entrance Porch - 2.54m x 2.06m (8'4 x 6'9) - Double glazed entrance door to a good size porch which has solid oak flooring, double glazed windows to both sides and door leading to the hallway.
Hallway - The hallway has a continuation of the solid oak wood flooring and down lighting, wall mounted grey horizontal column style radiator. Airing cupboard with shelving, pressurised water tank and storage space.
Modern Style Living Open Plan -
Kitchen/Breakfast Room, Lounge, Dining Room - 8.69m x 4.75m (28'6 x 15'7) - The kitchen breakfast room is an excellent size with an extensive range of grey eye level units with under lighting, matching base units and drawers and quality Quartz work tops over. Inset sink with boiling water tap, integrated dish washer, washing machine and fridge/freezer, twin built in stainless steel ovens and fitted microwave. Matching breakfast bar island with quality Quartz top and inset induction hob with above extractor, cupboards and drawers below. Tiled flooring, down lighting and underfloor heating which runs into the open plan dining room and lounge.
Dining Room - The dining area has a continuation of the tiled flooring from the kitchen with the underfloor heating, offering plenty of space for a good size family table and chairs.
Lounge - The open plan works really well here and particularly if you enjoy the family around or entertaining, the underfloor heating continues with solid oak flooring. Television point and double glazed French doors with side screen windows to the rear garden.
Bedroom One En-Suite & Dressing Room - 4.01m x 3.56m (13'2 x 11'8) - An excellent size main bedroom with a double glazed window to the front, television point, wall mounted grey horizontal column style radiator.
A generous walk in dressing room with down lighting, hanging rails, shelving and drawers and a loft access.
En-suite with tiled flooring and underfloor heating, over size walk in shower with rain and hand held showers, inset hand wash basin with Quartz surround and vanity cupboards below and a close coupled w/c. Chrome heated towel rail and a double glazed window to the side.
Bedroom Two - 4.11m x 2.90m (13'6 x 9'6) - Another really generous size double room with a double glazed windows to the front, grey wall mounted horizontal column style radiator and down lighting.
Bathroom - a large bathroom fitted to a high specification, free standing bath with taps/shower attachment, over size walk in shower with rain and hand held showers, his and hers double sink with individual taps and a close coupled w/c. Tiled floor with underfloor heating, down lighting, chrome heated towel rail and double glazed window to the side.
Rear Garden - west facing 25.91m ft (west facing 85 ft) - The garden has the benefit of being West facing, so if you enjoy the sun and outside space this will be the one for you.
Commencing with a large patio/entertaining area which extends to a path to both sides of the bungalow, one of which has a cold water tap and both haves gates to the front. The main garden is laid to lawn with close board fenced boundaries, there is a part built 42 ft x 13 ft outbuilding which does have the power and water run ready. PLEASE NOTE this could be finished under separate negotiation.
Drive/Parking - To the front of the property there is a block Pavia drive/parking for multiple vehicles.
Brochures
Scalby Road, SouthminsterEnergy performance certificate - ask agent
Council TaxA payment made to your local authority in order to pay for local services like schools, libraries, and refuse collection. The amount you pay depends on the value of the property.Read more about council tax in our glossary page.
Band: C
Scalby Road, Southminster
NEAREST STATIONS
Distances are straight line measurements from the centre of the postcode- Southminster Station1.0 miles
- Burnham-on-Crouch Station1.6 miles
- Althorne Station2.6 miles
About the agent
THE Local Agent
Serving The Dengie Hundred and beyond…
Based in the beautiful coastal town of Burnham on Crouch, Essex, we know our area and we know it like no other agent.
S J Warren was born through a genuine passion for great Estate Agency. We believe the traditional and in may cases forgotten values on which great Estate Agency is based are fundamental.
Very much a part of the local community we are here to serve you. We work with local business and professionals t
Notes
Staying secure when looking for property
Ensure you're up to date with our latest advice on how to avoid fraud or scams when looking for property online.
Visit our security centre to find out moreDisclaimer - Property reference 32978663. The information displayed about this property comprises a property advertisement. Rightmove.co.uk makes no warranty as to the accuracy or completeness of the advertisement or any linked or associated information, and Rightmove has no control over the content. This property advertisement does not constitute property particulars. The information is provided and maintained by S J Warren, Burnham-On-Crouch. Please contact the selling agent or developer directly to obtain any information which may be available under the terms of The Energy Performance of Buildings (Certificates and Inspections) (England and Wales) Regulations 2007 or the Home Report if in relation to a residential property in Scotland.
*This is the average speed from the provider with the fastest broadband package available at this postcode. The average speed displayed is based on the download speeds of at least 50% of customers at peak time (8pm to 10pm). Fibre/cable services at the postcode are subject to availability and may differ between properties within a postcode. Speeds can be affected by a range of technical and environmental factors. The speed at the property may be lower than that listed above. You can check the estimated speed and confirm availability to a property prior to purchasing on the broadband provider's website. Providers may increase charges. The information is provided and maintained by Decision Technologies Limited. **This is indicative only and based on a 2-person household with multiple devices and simultaneous usage. Broadband performance is affected by multiple factors including number of occupants and devices, simultaneous usage, router range etc. For more information speak to your broadband provider.
Map data ©OpenStreetMap contributors.




