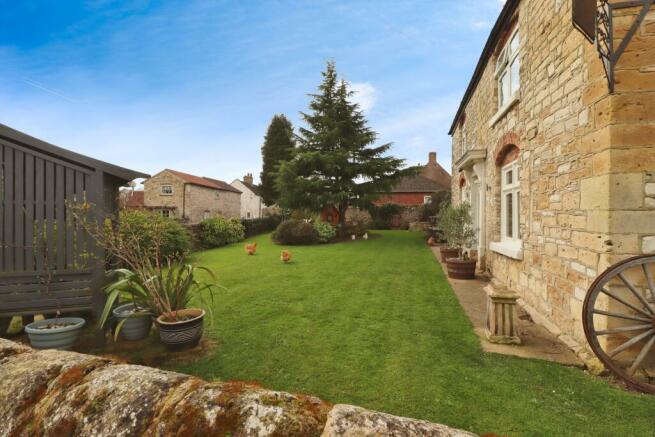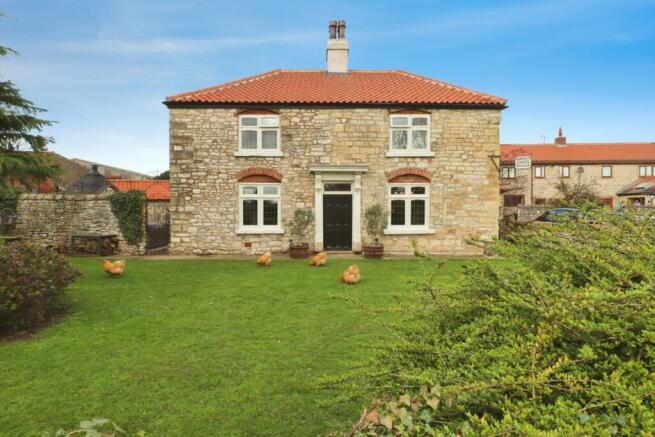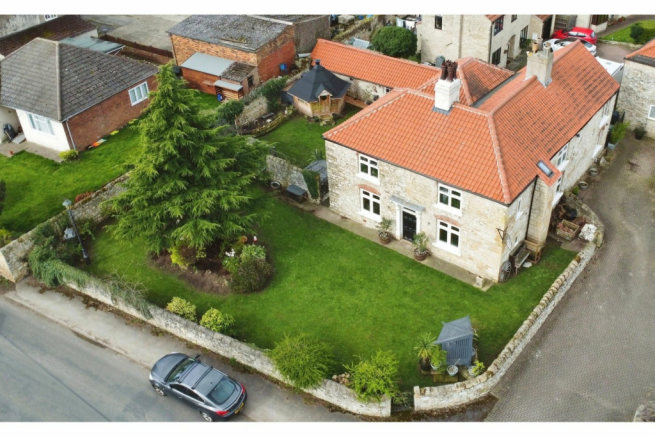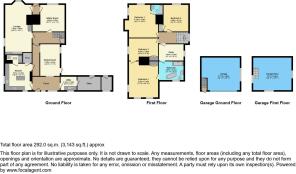Main Street, Sutton, DN6

- PROPERTY TYPE
Detached
- BEDROOMS
5
- BATHROOMS
2
- SIZE
Ask agent
- TENUREDescribes how you own a property. There are different types of tenure - freehold, leasehold, and commonhold.Read more about tenure in our glossary page.
Freehold
Key features
- Spacious 4/5 Bedroom Detached Stone Farmhouse
- Characterful Interior With Exposed Beams
- Double Garage With First-Floor Office / Annex
- Walled Gardens Providing Privacy And Serenity
- Located In Sutton A Picturesque Semi-Rural Hamlet
- Over 2900 Square Feet Of Living Space
- Wide Frontage With Lawned Gardens
- Off-Street Parking With Room For Motorhome
- Easy Access To Major Roadways Such As The A1(M)
- Adwick Train Station 10 Minutes Drive Away
Description
Expansive and charming, this 4/5 bedroom detached, circa 450yr old stone farmhouse boasts a deceptive size and rich character. Featuring a detached stone double garage with a first-floor office/store, a sizable attached stone outbuilding with fully serviced utility room and delightful walled gardens, it resides in the heart of the picturesque semi-rural hamlet of Sutton.
Spanning over 2900 square feet of internal living space, the farmhouse preserves numerous period features, including exposed beams, captivating fireplaces, and stonework. Modern comforts such as Worcester Bosch powered gas central heating, double and part triple glazed windows, power showers, and an installed CCTV system enhance its appeal.
In essence, the farmhouse embodies a perfect blend of historic charm and modern convenience, inviting inhabitants to embrace the tranquility and beauty of rural living.
A frontage onto Main Street reveals lawned gardens enclosed by a stone boundary wall, while the south-westerly facing walled side garden offers serene privacy, cosy winters in an arctic cabin with an open fire, summers within a Mediterranean style BBQ lounge. Rear vehicular access from Manor Farm Close leads to the farmhouses blocked-paved parking area, capable of parking several family member vehicles, the double garage with an adjacent office/store on the first floor are also accessed from the same.
Contact Purplebricks today to book a viewing!
Property Description
Upon entering the farmhouse, you are welcomed by a charming front entrance lobby, leading to the elegance within. The main living room, adorned with exposed beams and centered around a multifuel cast iron fire nestled within a stone inglenook fireplace, radiates character and comfort. Moving through the inner hallway reveals a snug room with its own victorian cast iron fireplace with antique mirror over-mantle, perfect for intimate gatherings, while the formal dining room combines exposed stonework and beams to create a more formal eating space, that almost sends you back in time!
The modern farm house bespoke “oval room blue” kitchen, hand built in Wetherby, with its ample cupboards and central island/breakfast bar, walk-in pantry/food store, offers a practical yet inviting space for culinary adventures. Accessible through the conservatory porch, the stone outbuilding / store and fully serviced utility area and onwards to an additional separate garden store room, finishes what in total was intended to provide an additional family annexe.
Ascending to the first floor, the staircase adorned with exposed stonework and dark wood floors leads to generously sized bedrooms, each offering its own unique charm and tranquility. The master bedroom stands out with its freestanding slipper bath and exposed stonework with velux window, which was part of a rumoured priest hole, adding a touch of mystery to its luxurious appeal. Additional bedrooms provide comfort and convenience with built-in cupboards, while a study/bedroom 5 offers versatility and access to a family bathroom for moments of relaxation. The Bathroom is the epitomy of luxury, with a wonderful free-standing cast iron roll-top bath, and oversized stand alone power shower cubicle.
Location
Located approximately 6 miles from Doncaster town centre, Sutton enjoys easy access to major roadways, including the A1(M), M18, and M62, facilitating convenient commuting. Within the village, the renowned Anne Arms village pub adds to its charm and community spirit.
Disclaimer for virtual viewings
Some or all information pertaining to this property may have been provided solely by the vendor, and although we always make every effort to verify the information provided to us, we strongly advise you to make further enquiries before continuing.
If you book a viewing or make an offer on a property that has had its valuation conducted virtually, you are doing so under the knowledge that this information may have been provided solely by the vendor, and that we may not have been able to access the premises to confirm the information or test any equipment. We therefore strongly advise you to make further enquiries before completing your purchase of the property to ensure you are happy with all the information provided.
Brochures
Brochure- COUNCIL TAXA payment made to your local authority in order to pay for local services like schools, libraries, and refuse collection. The amount you pay depends on the value of the property.Read more about council Tax in our glossary page.
- Band: D
- PARKINGDetails of how and where vehicles can be parked, and any associated costs.Read more about parking in our glossary page.
- Garage,Driveway
- GARDENA property has access to an outdoor space, which could be private or shared.
- Private garden
- ACCESSIBILITYHow a property has been adapted to meet the needs of vulnerable or disabled individuals.Read more about accessibility in our glossary page.
- Ask agent
Main Street, Sutton, DN6
Add your favourite places to see how long it takes you to get there.
__mins driving to your place
Your mortgage
Notes
Staying secure when looking for property
Ensure you're up to date with our latest advice on how to avoid fraud or scams when looking for property online.
Visit our security centre to find out moreDisclaimer - Property reference 1637724-1. The information displayed about this property comprises a property advertisement. Rightmove.co.uk makes no warranty as to the accuracy or completeness of the advertisement or any linked or associated information, and Rightmove has no control over the content. This property advertisement does not constitute property particulars. The information is provided and maintained by Purplebricks, covering Doncaster. Please contact the selling agent or developer directly to obtain any information which may be available under the terms of The Energy Performance of Buildings (Certificates and Inspections) (England and Wales) Regulations 2007 or the Home Report if in relation to a residential property in Scotland.
*This is the average speed from the provider with the fastest broadband package available at this postcode. The average speed displayed is based on the download speeds of at least 50% of customers at peak time (8pm to 10pm). Fibre/cable services at the postcode are subject to availability and may differ between properties within a postcode. Speeds can be affected by a range of technical and environmental factors. The speed at the property may be lower than that listed above. You can check the estimated speed and confirm availability to a property prior to purchasing on the broadband provider's website. Providers may increase charges. The information is provided and maintained by Decision Technologies Limited. **This is indicative only and based on a 2-person household with multiple devices and simultaneous usage. Broadband performance is affected by multiple factors including number of occupants and devices, simultaneous usage, router range etc. For more information speak to your broadband provider.
Map data ©OpenStreetMap contributors.




