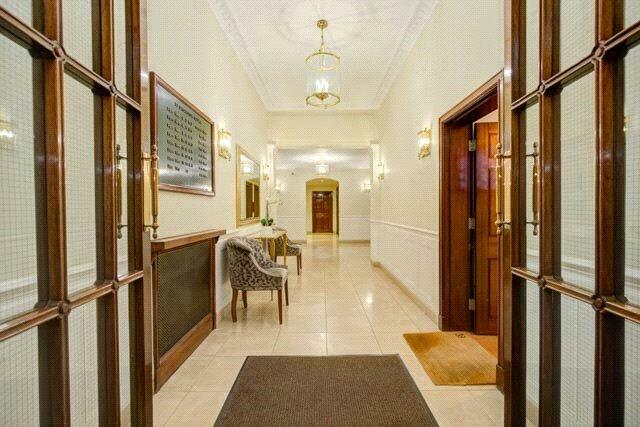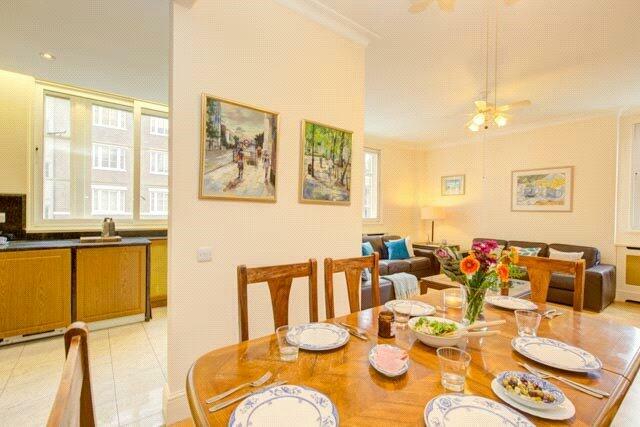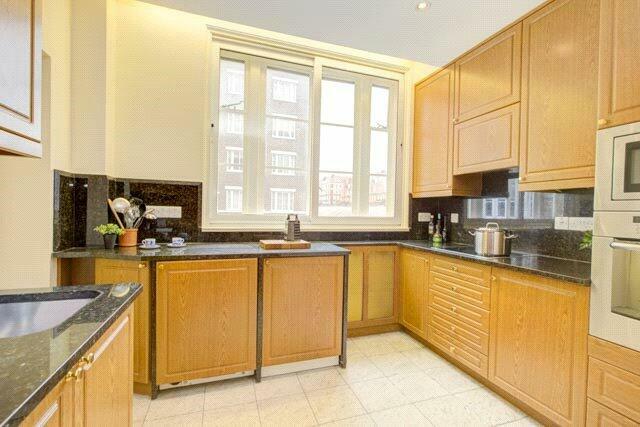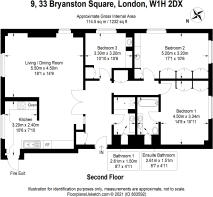Bryanston Square, London, W1H

Letting details
- Let available date:
- Now
- Deposit:
- £0A deposit provides security for a landlord against damage, or unpaid rent by a tenant.Read more about deposit in our glossary page.
- Min. Tenancy:
- Ask agent How long the landlord offers to let the property for.Read more about tenancy length in our glossary page.
- Let type:
- Long term
- Furnish type:
- Furnished
- Council Tax:
- Ask agent
- PROPERTY TYPE
Apartment
- BEDROOMS
3
- BATHROOMS
2
- SIZE
Ask agent
Key features
- Wooden flooring throughout
- High ceilings
- Access to garden square
- 114.5M - 1232SQFT
- Porter
- Lift access
- Open plan living-dining room
- Online viewing
Description
Off Marble Arch, only five minutes’ walk from a trio of tube stations and the heart of commerce on Oxford Street, discover a leafy oasis at the end of Great Cumberland Place. Welcome to Apartment 9, No. 33 Bryanston Square.
Park up on the square, directly outside, before making your way inside through the grand, wooden double doors. Underground parking may also be available upon request. In the chic, tiled entrance lobby, pass by the porter’s desk - available to sign for parcels and manage the day to day running of the building - before making your way up to your second floor, three-bedroom apartment.
Step into a light, bright, open-plan apartment, where honey toned oak parquet flooring reflects light permeating the entrance hall from all sides. Spotlighting above ensures a well illuminated space even after dusk has fallen. Storage is available immediately to the left, preceding windows and glazed double doors leading through to the open plan living-kitchen-diner.
Distinguished spaces flow between one another, in this capaciously-sized room. Ahead and to the right, a broad window suffuses the sitting room – where there is space for two three-seater sofas and an armchair and coffee table. To either side of the window occasional tables are embellished with reading lamps for a cosy and inviting scene. Snuggle up on the sofa with a mug of hot chocolate on those chilly evenings, watching a movie or simply enjoying the wintery scenes through the window. Whatever the season, the park outside is stunning throughout the year.
Across from the window, a television is mounted on the wall, to the left of which a writing desk stands before a tall side window, framing skyline views out over the city’s roofs. Broadband internet allows the option of working from home.
Directly ahead from the entrance to the room a large dining table seats six easily, connecting the sitting room with the kitchen beyond. Traditional style pendant lights in the dining and living areas, both fitted with fans to ensure an ambient temperature year-round, add a sense of old school formality and flair.
Offset from the main socialising spaces, the kitchen retains connection with the living spaces without imposing, tucked to the left. Gleaming granite worktops and splashbacks provide plenty of preparation space, accompanying the solid wood cabinetry housing ample storage for all your culinary essentials. A number of sockets are inset within the splashbacks, providing places to charge devices, coffee machines and other essential equipment. Appliances include a full height fridge-freezer, dishwasher, washing machine, dryer, Bosch oven and microwave and induction hob. Note how the kitchen opens up to the right of the undermounted 1.5 sink with grooved drainage, as you step through. Storage is built into every available surface, ensuring everything remains hidden away with no cluttered surfaces. Bright and practical, light flows in through a large window looking out across to the neighbouring buildings in the distance.
Returning to the entrance hall, directly across from the open-plan living space, to the right of the front door, discover the family bathroom, tiled in veined creamy white marble to the walls and with copper-flecked black granite surfaces within which the oval wash basin is inset, with vanity unit storage beneath. Above, a large mirror reflects light amplifying the space. To the right, a wall-mounted WC and heated chrome towel rail stand across from a shower cubicle with overhead and handheld shower attachment and a second, separate chrome heated towel rail.
Coming out of the bathroom, continue ahead to arrive at the first of three bedrooms. The smallest double of the three, this room retains a private and airy feel, with its large window drawing in blue sky views over the rooftops of the neighbouring building. Fitted with its own wash basin inset within a granite-topped vanity unit containing storage beneath, cupboard space is also available above this unit. Further cupboard storage mirrors this to the side, above an integrated dressing table/desk, with shelving above and drawers beneath. Ideal for homework, makeup and more. Within the high ceiling, a traditional light is fitted with a ceiling fan for cool summer nights.
Outside this bedroom, continuing along the hallway, floor to ceiling cupboards provide overspill storage for clothes and other essentials.
Flow on to the abundantly sized second bedroom, with ample space for a super-king-size bed above the honey-toned floor. Bright, light and bountiful, windows to two sides serenade the space with natural light. Wardrobes are fitted to two sides, floor to ceiling, offering so much storage for all your clothes. Beside one window, a fitted dressing table with drawers beneath and shelving above could also serve as the perfect desk for a laptop. From the other window, soak up stunning vistas out over the rooftops to the handsome red brick buildings in the distance, so typical of this historic city.
An undermounted granite wash basin sits above vanity unit storage, with a fitted mirror to provide privacy and peace for bedtime routines: no need to queue to brush your teeth at Apartment 9, No. 33 Bryanston Square, not with four wash basins between three bedrooms!
Make your way to the master suite, a light, bright and private bedroom with a spacious feel. Double fitted wardrobes stand opposite the bed, with space for bedside tables and lighting. Overhead, a light fixture with ceiling fan ensures the perfect ambience for sleep. The wide windows draw in ample daylight, framing views of the heritage buildings in the vicinity, distant enough to provide a feeling of privacy whilst retaining the feel of city living.
Tiled in marble and with black granite tops, the ensuite features twin undermounted wash basins with vanity unit storage, wide mirror, heated towel rail and WC. Relax in the bath fitted with overhead shower and soak away the aches from a busy week.
With ample space for all the family, one of the finest assets of this home is its access to a private park with a children’s play area, in the tree-lined square opposite.
On your doorstep
Set back from Marble Arch, the central location of this spacious Bryanston Square home is another gleaming jewel in its crown. So peacefully set on a quiet square with its own private park, it’s easy to forget just how much is within easy reach.
A short five-minute walk delivers you to one of three tube stations (Marble Arch, Baker Street and Edgware Road) providing access across London and beyond.
You don’t need to travel by tube to discover great shopping, Bryanston Square’s enviable location sees it only a few minutes’ walk from London’s most commercial road of Oxford Street, home to such stores as Selfridges, John Lewis, Reiss, Levi’s, Hugo Boss and French Connection. Christmas shopping has never been so festive as here, in the twinkling illuminated high streets of Central London.
Soak up the green spaces of London; nestled between Regent’s Park and Hyde Park, walk to both within ten minutes of the apartment.
Families are well positioned, with a number of top private and independent schools in the neighbourhood, alongside the children’s play area in the private park opposite. Catch the latest movie release at the cinemas on Edgware Road and Baker Street, both less than ten-minutes’ walk away.
For museums and culture, The Natural History Museum and Space and Science Museums are only a 20-minute tube ride away. Or simply head out on foot to see London’s historic sights, such as Marble Arch. Feast on a different cuisine every night with so many bars, bistros and restaurants to sample from. Start at St Christopher’s Place, where Isola by San Carlo is set to open soon.
A spacious, well-equipped family home with so much light and storage, set on a stunning private square with gardens and play area; Apartment 9, No. 33 Bryanston Square is the ultimate upmarket home for those who love spacious living in a unique Central London location.
General:
Local Authority: City of Westminster
Council Tax: £1,114.73 p.a. (2023/24) BAND E
Heating: Communal
Brochures
ParticularsEnergy performance certificate - ask agent
Council TaxA payment made to your local authority in order to pay for local services like schools, libraries, and refuse collection. The amount you pay depends on the value of the property.Read more about council tax in our glossary page.
Band: TBC
Bryanston Square, London, W1H
NEAREST STATIONS
Distances are straight line measurements from the centre of the postcode- Edgware Road (Circle, District, Hammersmith & City) Station0.3 miles
- Marylebone Station0.3 miles
- Marble Arch Station0.3 miles
About the agent
Hi, I am Georges Verdis and I am the founder of London Executive - a bespoke estate and letting agency in the heart of Marylebone where we help people sell or let their unique and beautiful homes across Marylebone, Chelsea and Knightsbridge.
We understand and love unique homes.
Over the last thirty years we have helped sell and let over 1000 unique and special homes, all with their very own story to tell.
Our distinctive property marketing services are not right for every ho
Notes
Staying secure when looking for property
Ensure you're up to date with our latest advice on how to avoid fraud or scams when looking for property online.
Visit our security centre to find out moreDisclaimer - Property reference LOE220147_L. The information displayed about this property comprises a property advertisement. Rightmove.co.uk makes no warranty as to the accuracy or completeness of the advertisement or any linked or associated information, and Rightmove has no control over the content. This property advertisement does not constitute property particulars. The information is provided and maintained by London Executive, London. Please contact the selling agent or developer directly to obtain any information which may be available under the terms of The Energy Performance of Buildings (Certificates and Inspections) (England and Wales) Regulations 2007 or the Home Report if in relation to a residential property in Scotland.
*This is the average speed from the provider with the fastest broadband package available at this postcode. The average speed displayed is based on the download speeds of at least 50% of customers at peak time (8pm to 10pm). Fibre/cable services at the postcode are subject to availability and may differ between properties within a postcode. Speeds can be affected by a range of technical and environmental factors. The speed at the property may be lower than that listed above. You can check the estimated speed and confirm availability to a property prior to purchasing on the broadband provider's website. Providers may increase charges. The information is provided and maintained by Decision Technologies Limited.
**This is indicative only and based on a 2-person household with multiple devices and simultaneous usage. Broadband performance is affected by multiple factors including number of occupants and devices, simultaneous usage, router range etc. For more information speak to your broadband provider.
Map data ©OpenStreetMap contributors.




