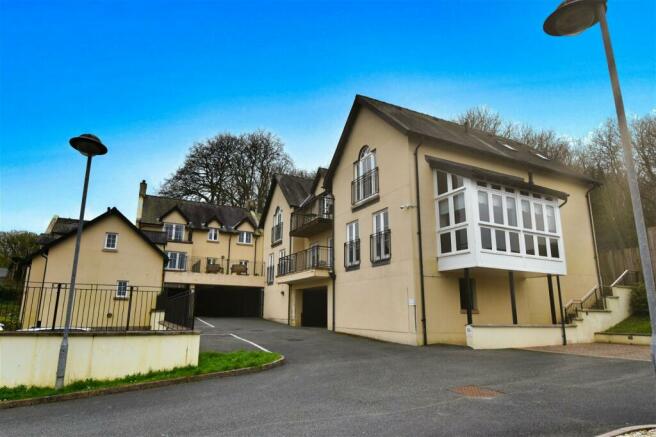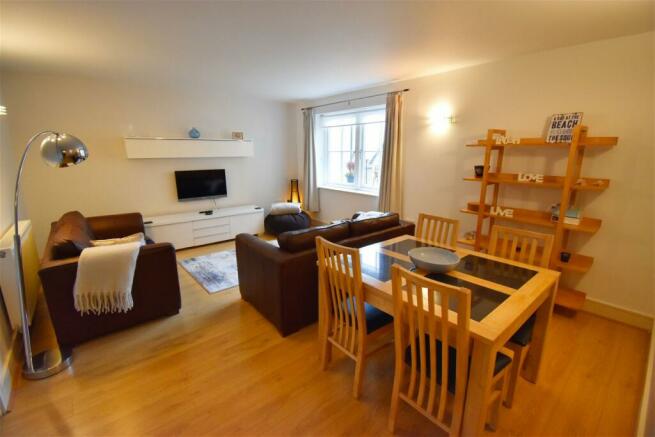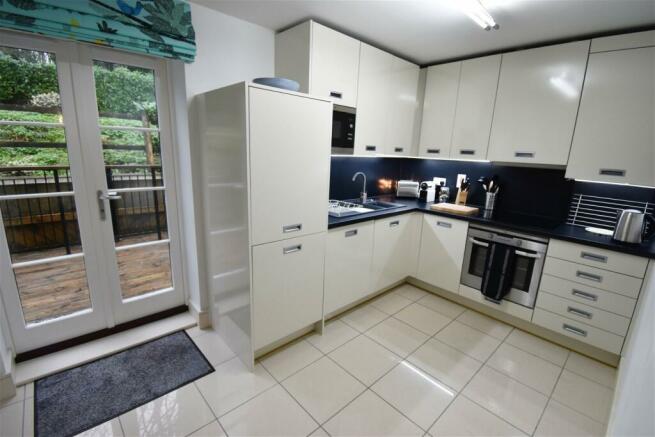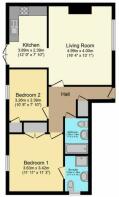32 Rhodewood House, St Brides Hill, Saundersfoot

- PROPERTY TYPE
Apartment
- BEDROOMS
2
- BATHROOMS
2
- SIZE
829 sq ft
77 sq m
Key features
- Immaculate First Floor Apartment
- Two Double Bedrooms - One En-suite Plus Family Bathroom
- Beautifully Presented With Chic Neutral Decor Throughout
- High Spec Throughout
- Ideal Holiday Let/Investment, Equally Suitable For Permanent Residence Or Retirement Property
- Short Walk To Village Centre & Beaches & Coastal Path
- Communal Patio Area and Coveted Private Garden At The Rear
- Lift Facility & Secure Lobby
- Allocated Parking For One Car with EV Charge Point Plus Single Garage and Visitors Parking
- No Upward Chain, EER - B
Description
THE PROPERTY
This bright and modern First Floor Apartment is situated in the popular Rhodewood House development, positioned just a short walk from the centre of Saundersfoot Village with its sandy beaches and working harbour. The beautifully presented accommodation comprises Entrance Hall, open-plan Lounge/Dining Room and Kitchen, Two Double Bedrooms, one with an En-Suite and an additional separate Bathroom. The property benefits from gas central heating and uPVC double glazing, and is immaculate throughout which chic neutral decor. Externally there is an allocated parking space within the covered car parking area, with additional parking available in a single garage. It also boasts a coveted private garden at the rear, as well as a communal patio area. As there is also the added benefit of lift access to all floors from the secure communal lobby, the property is ideal for use either as a permanent home or pied-a-terre, and is equally suitable for holiday letting or for those perhaps looking to downsize with lateral living. 32 Rhodewood House has no upward chain attached, and is an ideal investment; viewing is highly recommended to truly appreciate it's wonderful qualities.
Hallway
Enter property via well presented secure communal lobby, with lift and stairs access, into L-shaped Hallway. Doors to all rooms. Door to a large closet. Laminate flooring. Secure entry video phone intercom.
Lounge/Dining Room - 1.8m x 3.35m (5'11" x 3'96")
Kitchen - 3.89m x 2.39m (12'9" x 7'10")
French doors to rear of Kitchen open to a decked balcony which provides a lovely spot to sit out with a morning coffee and croissants, or glass of something fizzy later on. Fitted with a modern range of floor and wall mounted units with co-ordinating black worktop extending to splashback. Inset 1.5 composite sink and drainer with mixer tap. Integral fridge/freezer, washer/dryer and slimline dishwasher. Built-in oven and 4 ring ceramic hob with extractor hood over. Built-in microwave. Inset lights and under cupboard lights. Cupboard housing wall mounted Glo-worm combination boiler. Tiled floor.
Master Bedroom - 3.66m x 3.63m (12'0" x 11'10")
Window to rear with pleasant views over the apartment's private garden. Doors to built-in double wardrobe. Door to En-Suite. Laminate flooring.
En-Suite Shower Room
Frosted widow to the side. WC and matching wall hung wash hand basin. Mains shower within double sized glazed enclosure. Fully tiled walls and floor.
Bedroom 2 - 3.25m x 2.34m (10'7" x 7'8")
Window to the rear overlooking the private garden. Door to built-in wardrobe.
Bathroom
Comprising matching WC and wash hand basin with shaving light. Mains shower fitted over double-ended P-shaped bath. Fully tiled wall and floor and extractor.
Externally
The apartment benefits from a choice of outside areas. There is a decked sun terrace accessed from the kitchen. The property also benefits from a private garden at the rear and a sunny communal patio area to the front. Ample parking is provided in an integral garage, and also in an allocated parking space, with an electric vehicle car charge point, and additional spaces available for visitors.
Garage - 5.87m x 2.49m (19'3" x 8'2")
Garage accessed by up and over door to front. Power connected.
Property Information
We are advised the property is leasehold. There are approximately 190 years left on the lease. Service charge £1302 every 6-months.
Ground rent £175 per annum.
All mains services connected.
Council Tax Band D.
Agents note: The private garden at the rear currently has limited access and would benefit from the addition of some steps.
Directions
From Tenby proceed north on the A478. On reaching the New Hedges roundabout , turn right to Saundersfoot village. The development is on the left hand side before reaching St Brides Hotel.
Brochures
Brochure 1- COUNCIL TAXA payment made to your local authority in order to pay for local services like schools, libraries, and refuse collection. The amount you pay depends on the value of the property.Read more about council Tax in our glossary page.
- Band: D
- PARKINGDetails of how and where vehicles can be parked, and any associated costs.Read more about parking in our glossary page.
- Garage,Covered,EV charging,Allocated
- GARDENA property has access to an outdoor space, which could be private or shared.
- Patio,Communal garden,Private garden
- ACCESSIBILITYHow a property has been adapted to meet the needs of vulnerable or disabled individuals.Read more about accessibility in our glossary page.
- Lift access
32 Rhodewood House, St Brides Hill, Saundersfoot
Add your favourite places to see how long it takes you to get there.
__mins driving to your place
Your mortgage
Notes
Staying secure when looking for property
Ensure you're up to date with our latest advice on how to avoid fraud or scams when looking for property online.
Visit our security centre to find out moreDisclaimer - Property reference S886239. The information displayed about this property comprises a property advertisement. Rightmove.co.uk makes no warranty as to the accuracy or completeness of the advertisement or any linked or associated information, and Rightmove has no control over the content. This property advertisement does not constitute property particulars. The information is provided and maintained by Chandler Rogers, Tenby. Please contact the selling agent or developer directly to obtain any information which may be available under the terms of The Energy Performance of Buildings (Certificates and Inspections) (England and Wales) Regulations 2007 or the Home Report if in relation to a residential property in Scotland.
*This is the average speed from the provider with the fastest broadband package available at this postcode. The average speed displayed is based on the download speeds of at least 50% of customers at peak time (8pm to 10pm). Fibre/cable services at the postcode are subject to availability and may differ between properties within a postcode. Speeds can be affected by a range of technical and environmental factors. The speed at the property may be lower than that listed above. You can check the estimated speed and confirm availability to a property prior to purchasing on the broadband provider's website. Providers may increase charges. The information is provided and maintained by Decision Technologies Limited. **This is indicative only and based on a 2-person household with multiple devices and simultaneous usage. Broadband performance is affected by multiple factors including number of occupants and devices, simultaneous usage, router range etc. For more information speak to your broadband provider.
Map data ©OpenStreetMap contributors.







