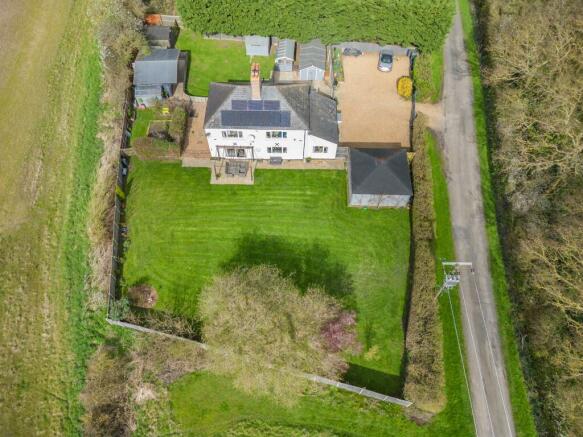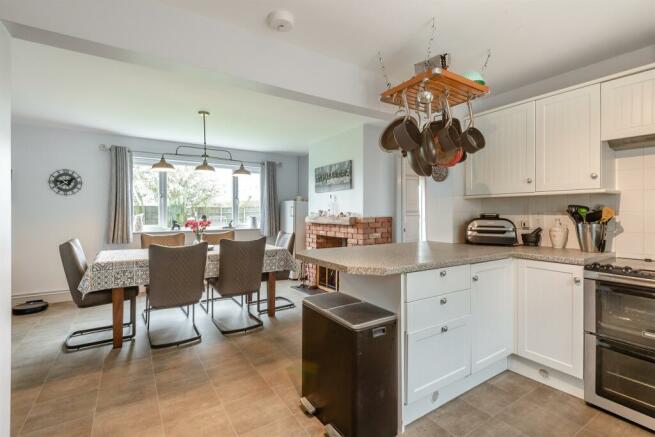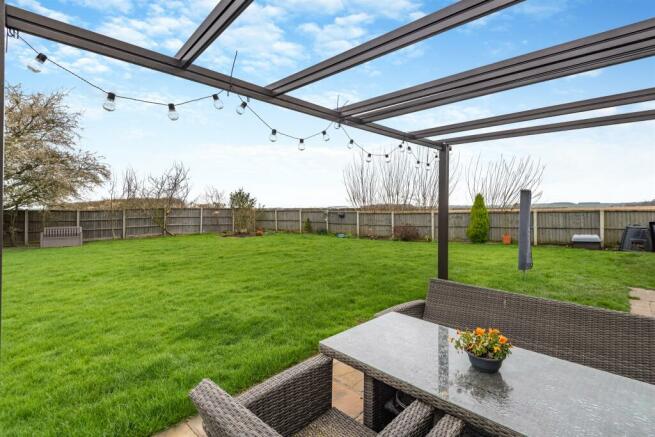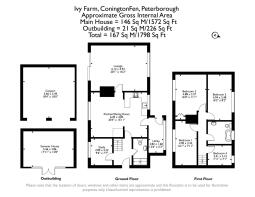Conington Fen, Peterborough

- PROPERTY TYPE
Detached
- BEDROOMS
4
- BATHROOMS
2
- SIZE
Ask agent
- TENUREDescribes how you own a property. There are different types of tenure - freehold, leasehold, and commonhold.Read more about tenure in our glossary page.
Freehold
Key features
- Dour bedroom detached former farmhouse
- Rural setting with open filed views and conveniently situated just 10 miles from Peterborough Train Station
- Set on approximately 0.4 acres (STS) with a variety of outbuildings with a variety of usages
- Large driveway with parking for multiple vehicles and a double car port
- South facing garden with patio and pergola
- Open plan kitchen/dining room
Description
SUMMARY
Nestled amidst the serenity of expansive open countryside, this four-bedroom detached former farmhouse stands as a testament to rural tranquillity, offering a haven of peace and privacy while being conveniently situated just 10 miles from the bustling hub of Peterborough.
DESCRIPTION
Nestled amidst the serenity of expansive open countryside, this four-bedroom detached former farmhouse stands as a testament to rural tranquillity, offering a haven of peace and privacy while being conveniently situated just 10 miles from the bustling hub of Peterborough and its well-connected train station. Set on approximately 0.4 acres of meticulously maintained land
Nestled amidst the serenity of expansive open countryside, this four-bedroom detached former farmhouse stands as a testament to rural tranquillity, offering a haven of peace and privacy while being conveniently situated just 10 miles from the bustling hub of Peterborough and its well-connected train station. Set on approximately 0.4 acres of meticulously maintained land, this property commands stunning panoramic views of the surrounding fields, enveloping residents in the beauty of nature from every angle.
As you step into this charming abode, you are greeted by a spacious entrance hallway, leading you to discover the expansive family home that lies within. The ground floor unfolds to reveal a thoughtfully designed layout, beginning with a newly fitted shower room exuding contemporary elegance with its sleek geometric tiling and modern three-piece suite including shower cubicle.
Venture further and you'll find a versatile study, bathed in natural light and boasting a double-height ceiling, offering the perfect space for a home office or creative sanctuary.
Continuing on, the heart of the home beckons in the form of an inviting open-plan kitchen/dining room, where culinary adventures await amidst a stylish array of contemporary base and wall units, complemented by a convenient breakfast bar and an ensemble of appliances. The adjoining dining area provides ample room for gatherings, while a feature log burning stove adds warmth and character to the space, enhanced by sweeping views over the garden and fields beyond.
Adding to the functionality of the home, a well-appointed utility room awaits, boasting plenty of worktop space and providing convenient access to the rear garden. This practical space ensures seamless household management and serves as a hub of efficiency for modern living.
Adjacent to the kitchen, a spacious sitting room invites relaxation and unwinding, featuring contemporary wooden effect flooring and yet another captivating log burning stove. With sliding doors seamlessly connecting indoor and outdoor spaces, this inviting retreat effortlessly extends onto the garden and patio area, offering a seamless transition between interior comfort and alfresco enjoyment.
Ascending to the first floor, you'll discover four generously proportioned double bedrooms, each offering a sanctuary of comfort and serenity, with large windows framing picturesque views of the surrounding open countryside. A family bathroom completes the upper level, providing a tranquil haven for relaxation with its luxurious bathtub, wash hand basin, and ample storage options.
Outside, the property is accessed via a large driveway with ample parking and a double carport. Set on approximately 0.4 acres of land, the expansive garden wraps around the property, offering two distinct areas. The south-facing side features a lush lawn, mature hedges, trees, and a large patio area with a pergola, ideal for alfresco dining and relaxation.
On the opposite side of the property, a collection of outbuildings presents a wealth of possibilities, whether you envision a home business, a personal gym, or additional office space to suit your lifestyle needs.
Further enhancing its appeal, the property benefits from the inclusion of solar panels, offering both environmental sustainability and potential cost savings for the discerning homeowner.
From its tranquil rural setting to its seamless blend of modern comforts
This exquisitely appointed farmhouse represents a rare opportunity to embrace the quintessential charms of country living without sacrificing convenience or connectivity. Discover the epitome of rural luxury and make this idyllic retreat your own today.
1. MONEY LAUNDERING REGULATIONS: Intending purchasers will be asked to produce identification documentation at a later stage and we would ask for your co-operation in order that there will be no delay in agreeing the sale.
2. General: While we endeavour to make our sales particulars fair, accurate and reliable, they are only a general guide to the property and, accordingly, if there is any point which is of particular importance to you, please contact the office and we will be pleased to check the position for you, especially if you are contemplating travelling some distance to view the property.
3. The measurements indicated are supplied for guidance only and as such must be considered incorrect.
4. Services: Please note we have not tested the services or any of the equipment or appliances in this property, accordingly we strongly advise prospective buyers to commission their own survey or service reports before finalising their offer to purchase.
5. THESE PARTICULARS ARE ISSUED IN GOOD FAITH BUT DO NOT CONSTITUTE REPRESENTATIONS OF FACT OR FORM PART OF ANY OFFER OR CONTRACT. THE MATTERS REFERRED TO IN THESE PARTICULARS SHOULD BE INDEPENDENTLY VERIFIED BY PROSPECTIVE BUYERS OR TENANTS. NEITHER SHARMAN QUINNEY NOR ANY OF ITS EMPLOYEES OR AGENTS HAS ANY AUTHORITY TO MAKE OR GIVE ANY REPRESENTATION OR WARRANTY WHATEVER IN RELATION TO THIS PROPERTY.
Brochures
Full Details- COUNCIL TAXA payment made to your local authority in order to pay for local services like schools, libraries, and refuse collection. The amount you pay depends on the value of the property.Read more about council Tax in our glossary page.
- Band: E
- PARKINGDetails of how and where vehicles can be parked, and any associated costs.Read more about parking in our glossary page.
- Yes
- GARDENA property has access to an outdoor space, which could be private or shared.
- Front garden,Back garden
- ACCESSIBILITYHow a property has been adapted to meet the needs of vulnerable or disabled individuals.Read more about accessibility in our glossary page.
- Ask agent
Conington Fen, Peterborough
Add an important place to see how long it'd take to get there from our property listings.
__mins driving to your place
Get an instant, personalised result:
- Show sellers you’re serious
- Secure viewings faster with agents
- No impact on your credit score
Your mortgage
Notes
Staying secure when looking for property
Ensure you're up to date with our latest advice on how to avoid fraud or scams when looking for property online.
Visit our security centre to find out moreDisclaimer - Property reference HUC103488. The information displayed about this property comprises a property advertisement. Rightmove.co.uk makes no warranty as to the accuracy or completeness of the advertisement or any linked or associated information, and Rightmove has no control over the content. This property advertisement does not constitute property particulars. The information is provided and maintained by Hurfords, Castor. Please contact the selling agent or developer directly to obtain any information which may be available under the terms of The Energy Performance of Buildings (Certificates and Inspections) (England and Wales) Regulations 2007 or the Home Report if in relation to a residential property in Scotland.
*This is the average speed from the provider with the fastest broadband package available at this postcode. The average speed displayed is based on the download speeds of at least 50% of customers at peak time (8pm to 10pm). Fibre/cable services at the postcode are subject to availability and may differ between properties within a postcode. Speeds can be affected by a range of technical and environmental factors. The speed at the property may be lower than that listed above. You can check the estimated speed and confirm availability to a property prior to purchasing on the broadband provider's website. Providers may increase charges. The information is provided and maintained by Decision Technologies Limited. **This is indicative only and based on a 2-person household with multiple devices and simultaneous usage. Broadband performance is affected by multiple factors including number of occupants and devices, simultaneous usage, router range etc. For more information speak to your broadband provider.
Map data ©OpenStreetMap contributors.




