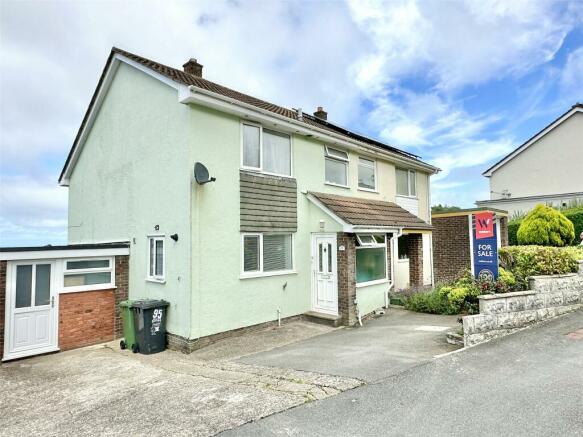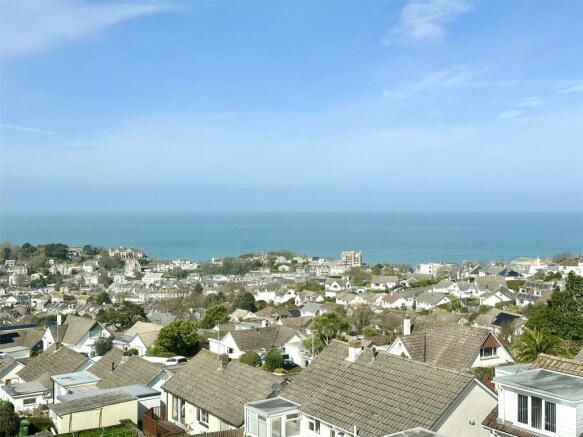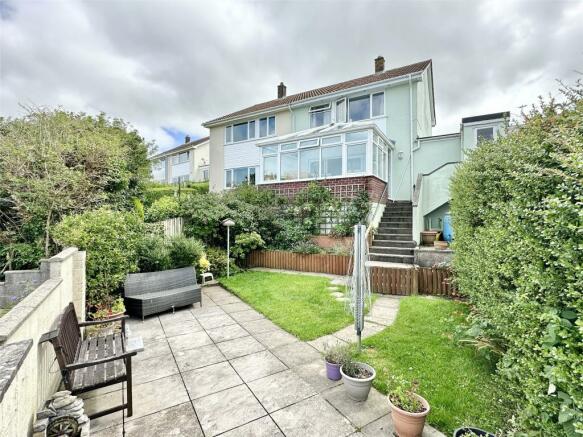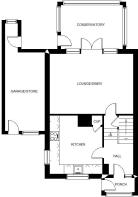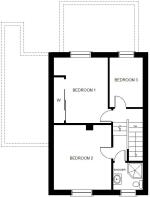
Fern Way, Ilfracombe, Devon, EX34

- PROPERTY TYPE
Semi-Detached
- BEDROOMS
3
- BATHROOMS
1
- SIZE
Ask agent
- TENUREDescribes how you own a property. There are different types of tenure - freehold, leasehold, and commonhold.Read more about tenure in our glossary page.
Freehold
Key features
- Delightful 3 bedroom semi-detached family home
- Popular residential location close to the schools and Tesco supermarket
- Outstanding far reaching views over the town to the Bristol Channel and Welsh coastline
- Large conservatory with sea views
- Garage/store and additional off-road parking for 2 cars
- Pleasant sea-facing garden
- No onward chain
Description
Fern Way is a popular residential location elevated above the town, in a prominent position enjoying plenty of the day's sunlight. The high street is just a ¼ of a mile away and the schools for all ages are within a short stroll. The Tesco supermarket is also in the near vicinity.
The house has two storey accommodation and benefits from gas fired central heating and uPVC double glazing. There are also uPVC fascias, gutters and downpipes for ease of maintenance. An entrance porch leads into the split-level entrance hall with the stairs to the first floor and doors to the kitchen and the lounge leading off. The kitchen is fitted with a range of modern base and wall units and has a breakfast bar too, perfect for morning coffee. There is provision for a cooker with an extractor canopy over and there is also plumbing for a washing machine. Beneath the kitchen floor, a trap door opens onto a space-saver staircase which leads down to a handy 11' x 6' occasional room with head height of 5'10" and which is currently used as an office/store and has the benefit of light, power and a radiator. There is a further handy store room that leads off.
The lounge, at the rear of the house, has a feature fireplace that provides a focal point to the room. Glazed double doors open into the generous-sized conservatory which is ideal as a dining room, and which provides a perfect vantage point to soak up the superb coastal views and admire some of the spectacular sunsets throughout the year. A door from the conservatory leads directly out onto the garden.
Moving to the first floor, there are three bedrooms, 2 double rooms and 1 single room. Bedroom 1 and 3 enjoy the far-reaching sea and coastal views. The shower room has a modern white suite which includes a corner walk-in shower cubicle, a toilet and hand basin set in a vanity unit.
Outside, at the front of the property there is off-road parking space for 2 vehicles. There is a small flowerbed with shrubs, bushes and plants. At the side of the house is an attached garage/store which has a pedestrian access door and window to the front. There is light and power and at the very rear of the garage is space for a tumble dryer and personnel door that leads out into the rear garden.
The rear garden offers a pleasant space to sit out and enjoy and the delightful sea and coastal views can be enjoyed from the garden. There is a level lawned area and an adjacent paved patio, perfect for a barbeque and sitting out. A splash of colour comes from terraced flowerbeds with shrubs, bushes and plants, and the hedge borders
The property has the benefit of no onward chain and we fully advise an early internal viewing to appreciate the facilities on offer.
Applicants are advised to proceed from our offices in a westerly direction along the High Street taking the first left hand turn into Marlborough Road immediately opposite Co-Op supermarket. Proceed up the hill and follow the road around to the left and continue up Marlborough Road passing the Fire Station and Infant School. Take the third turning on the right hand side immediately opposite the entrance to Marlborough Way (and Football Club) into The Shields. Proceed along the road following it around the right-hand corner and down the hill. 95 Fern Way will be found approximately 100 metres from the corner on the right-hand side.
Ground Floor
Entrance Lobby
1.96m x 1.1m
Entrance Hall
3.84m x 1.78m
Kitchen/Breakfast Room
3.8m x 3.4m
Lounge
5.33m x 3.84m
Conservatory
3.96m x 2.84m
First Floor
Landing
2.97m x 1.78m
Bedroom 1
3.84m x 3.2m
Bedroom 2
3.8m x 3.4m
Bedroom 3
2.9m x 1.98m
Shower Room
1.78m x 1.63m
Garage/Store
5m x 2.62m
Under Kitchen Office/Store
3.38m x 1.83m
5'10" head height
Under Floor Store 2
3.43m x 1.93m
Brochures
Particulars- COUNCIL TAXA payment made to your local authority in order to pay for local services like schools, libraries, and refuse collection. The amount you pay depends on the value of the property.Read more about council Tax in our glossary page.
- Band: C
- PARKINGDetails of how and where vehicles can be parked, and any associated costs.Read more about parking in our glossary page.
- Yes
- GARDENA property has access to an outdoor space, which could be private or shared.
- Yes
- ACCESSIBILITYHow a property has been adapted to meet the needs of vulnerable or disabled individuals.Read more about accessibility in our glossary page.
- Ask agent
Fern Way, Ilfracombe, Devon, EX34
Add an important place to see how long it'd take to get there from our property listings.
__mins driving to your place
Get an instant, personalised result:
- Show sellers you’re serious
- Secure viewings faster with agents
- No impact on your credit score



Your mortgage
Notes
Staying secure when looking for property
Ensure you're up to date with our latest advice on how to avoid fraud or scams when looking for property online.
Visit our security centre to find out moreDisclaimer - Property reference ILF230356. The information displayed about this property comprises a property advertisement. Rightmove.co.uk makes no warranty as to the accuracy or completeness of the advertisement or any linked or associated information, and Rightmove has no control over the content. This property advertisement does not constitute property particulars. The information is provided and maintained by Webbers Property Services, Ilfracombe. Please contact the selling agent or developer directly to obtain any information which may be available under the terms of The Energy Performance of Buildings (Certificates and Inspections) (England and Wales) Regulations 2007 or the Home Report if in relation to a residential property in Scotland.
*This is the average speed from the provider with the fastest broadband package available at this postcode. The average speed displayed is based on the download speeds of at least 50% of customers at peak time (8pm to 10pm). Fibre/cable services at the postcode are subject to availability and may differ between properties within a postcode. Speeds can be affected by a range of technical and environmental factors. The speed at the property may be lower than that listed above. You can check the estimated speed and confirm availability to a property prior to purchasing on the broadband provider's website. Providers may increase charges. The information is provided and maintained by Decision Technologies Limited. **This is indicative only and based on a 2-person household with multiple devices and simultaneous usage. Broadband performance is affected by multiple factors including number of occupants and devices, simultaneous usage, router range etc. For more information speak to your broadband provider.
Map data ©OpenStreetMap contributors.
