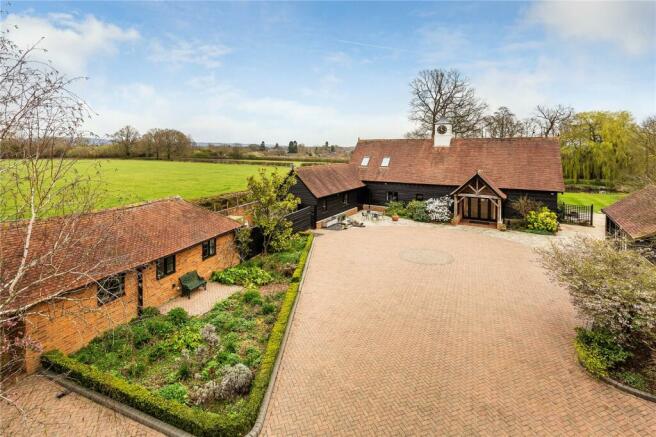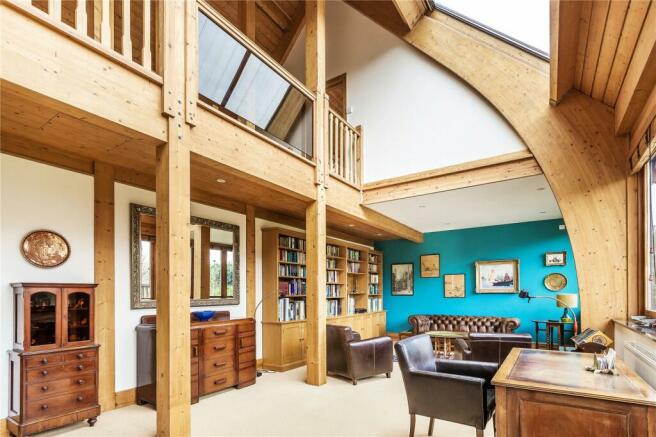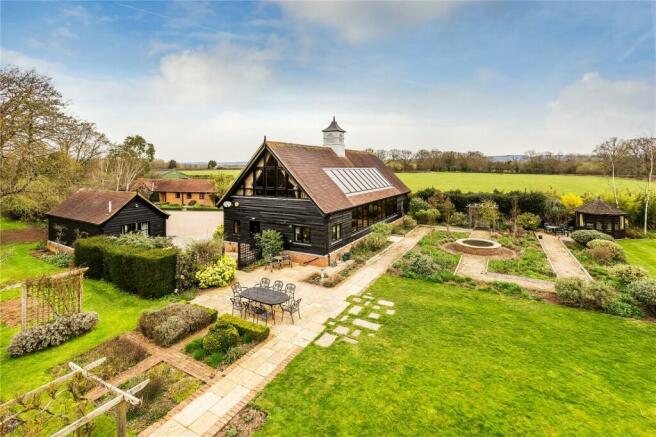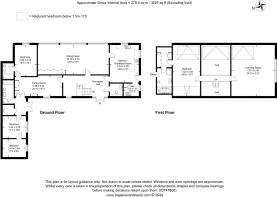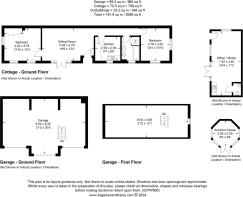Lingfield Road, Edenbridge, Kent, TN8

- PROPERTY TYPE
Detached
- BEDROOMS
6
- BATHROOMS
3
- SIZE
3,007 sq ft
279 sq m
- TENUREDescribes how you own a property. There are different types of tenure - freehold, leasehold, and commonhold.Read more about tenure in our glossary page.
Freehold
Key features
- An impressive modern barn style home
- Detached 2 bedroom cottage.
- Studio/home office
- Splendid rural location enjoying delightful far reaching views across surrounding countryside
- 34' Sitting Room
- Family room
- 4 bedrooms
- 3 bath/shower rooms
- Triple detached garage & various outbuildings
- Delightful park-Like gardens extending to about 2.4 acres
Description
Reception Hall, 34' Sitting Room, Family Room, Kitchen/Breakfast Room, Utility Room, Cloakroom, Ground Floor Guest Bedroom with En Suite Bathroom, Further Double Bedroom, Dressing Room/Study & Family Bathroom, First Floor Drawing Room, Main Bedroom with Dressing Room & En Suite Bathroom, Detached 2-Bedroom Cottage & Studio/Office, Triple Detached Garage & Various Outbuildings, Delightful Park-Like Gardens Extending to about 2.4 acres. EPC Rating: D
Privately located within a small country estate, Field House is surrounded by rolling greenbelt countryside yet is within 1 mile of mainline rail and local facilities. Originally built as a leisure complex for the main house in Skeynes Park, the property was converted in 1995 resulting in a superb barn style residence offering truly versatile living. With lofty vaulted ceilings and the ability to easily alter the room layouts in the main house, together with a detached cottage and an office/studio, the expansive accommodation offers very flexible space, suitable for families of all ages. Inside, the generous hall gives access to the cloakroom and the principal reception rooms. The main reception area is a magnificent space, having a vaulted ceiling, with a minstrel’s gallery overlooking the room. Currently utilised as a sitting/dining area, there is a door to the kitchen, which offers potential to expand the space if more open plan is required. The dual aspect kitchen/breakfast is well fitted with a range of bespoke Harvey Jones cabinets and gives access to the utility room. Also on the ground floor is the family room, a guest room with en-suite bathroom, two further bedrooms and a family bathroom, both bathrooms having underfloor heating. Stairs rise to the first floor where two exceptionally spacious rooms are linked by a large minstrels galleried landing. Each has large windows spanning the area, flooding the rooms with light and affording views over the beautiful gardens and surrounding countryside. Luxuriously appointed, the main bedroom has a walk-in dressing room and a recently refitted en-suite bathroom. To the other side of the gallery is the capacious, double aspect drawing room which enjoys further garden and countryside views. Outside, the property is approached over the Skeynes Park drive which leads to the property’s private driveway. Attractively paved in herringbone brick, the drive leads past the triple garage block (which has loft storage above) and a machinery shed/workshop, into a gated courtyard which provides parking and turning for numerous vehicles. To the side of the drive is a detached, two-bedroom single storey cottage with a living/dining room, bathroom and kitchen, perfect for guests or a possible income stream.
Adjacent to the house is a useful detached annexe/studio, with a kitchenette and WC, ideal as a home office. Surrounding the house, the beautifully landscaped gardens and grounds form a particularly desirable feature. Predominantly south facing, they were designed by Nigel Phillips, a Chelsea Flower Show medalist garden designer and offer cleverly planned paths, delightful seating areas and an Amdega summer house, all interspaced with formally planted beds and borders. From here, the sweeping lawns flow to the large pond, which has a decked seating area from which to enjoy the wildlife and the more naturalised gardens beyond
Situated in a splendid rural location enjoying delightful far reaching views across surrounding countryside.
• Comprehensive Shopping: Edenbridge – 1 mile, Oxted – 6.5 miles, Sevenoaks – 10 miles.
• Mainline Rail Services: Edenbridge/Oxted to Victoria and London Bridge. Sevenoaks to Canon Street/Charing Cross.
• Primary Schools: Westerham, Limpsfield, Oxted and Crockham Hill.
• State Schools: Oxted.
• Private Schools: Hazlewood mixed preparatory school in Limpsfield Common, Radnor House School in Sundridge and Lingfield College in Lingfield. The Public Schools at Sevenoaks and Tonbridge.
• Leisure Facilities: Limpsfield tennis and squash club. Crockham Hill tennis club. Health centres and leisure pool complex in Edenbridge & Oxted. Various equestrian establishments nearby. Public and private golf courses at Edenbridge, Hever, Limpsfield Chart & Tandridge.
• The M25 can be accessed at junctions 5 or 6 which links to the Dartford Crossing, Bluewater shopping centre, Gatwick and Heathrow Airports, London and the suburbs and other motorway networks.
Brochures
Particulars- COUNCIL TAXA payment made to your local authority in order to pay for local services like schools, libraries, and refuse collection. The amount you pay depends on the value of the property.Read more about council Tax in our glossary page.
- Band: G
- PARKINGDetails of how and where vehicles can be parked, and any associated costs.Read more about parking in our glossary page.
- Yes
- GARDENA property has access to an outdoor space, which could be private or shared.
- Yes
- ACCESSIBILITYHow a property has been adapted to meet the needs of vulnerable or disabled individuals.Read more about accessibility in our glossary page.
- Ask agent
Lingfield Road, Edenbridge, Kent, TN8
Add an important place to see how long it'd take to get there from our property listings.
__mins driving to your place
Your mortgage
Notes
Staying secure when looking for property
Ensure you're up to date with our latest advice on how to avoid fraud or scams when looking for property online.
Visit our security centre to find out moreDisclaimer - Property reference OXT170053. The information displayed about this property comprises a property advertisement. Rightmove.co.uk makes no warranty as to the accuracy or completeness of the advertisement or any linked or associated information, and Rightmove has no control over the content. This property advertisement does not constitute property particulars. The information is provided and maintained by Jackson-Stops, Oxted. Please contact the selling agent or developer directly to obtain any information which may be available under the terms of The Energy Performance of Buildings (Certificates and Inspections) (England and Wales) Regulations 2007 or the Home Report if in relation to a residential property in Scotland.
*This is the average speed from the provider with the fastest broadband package available at this postcode. The average speed displayed is based on the download speeds of at least 50% of customers at peak time (8pm to 10pm). Fibre/cable services at the postcode are subject to availability and may differ between properties within a postcode. Speeds can be affected by a range of technical and environmental factors. The speed at the property may be lower than that listed above. You can check the estimated speed and confirm availability to a property prior to purchasing on the broadband provider's website. Providers may increase charges. The information is provided and maintained by Decision Technologies Limited. **This is indicative only and based on a 2-person household with multiple devices and simultaneous usage. Broadband performance is affected by multiple factors including number of occupants and devices, simultaneous usage, router range etc. For more information speak to your broadband provider.
Map data ©OpenStreetMap contributors.
