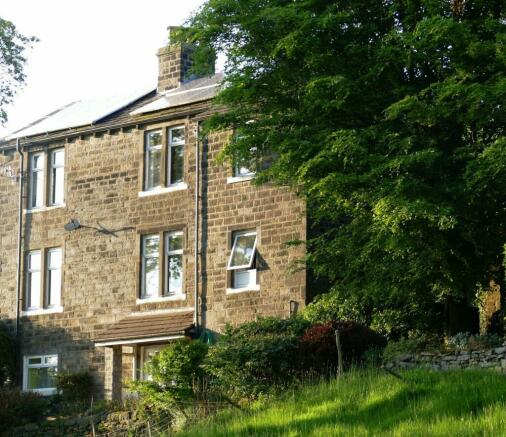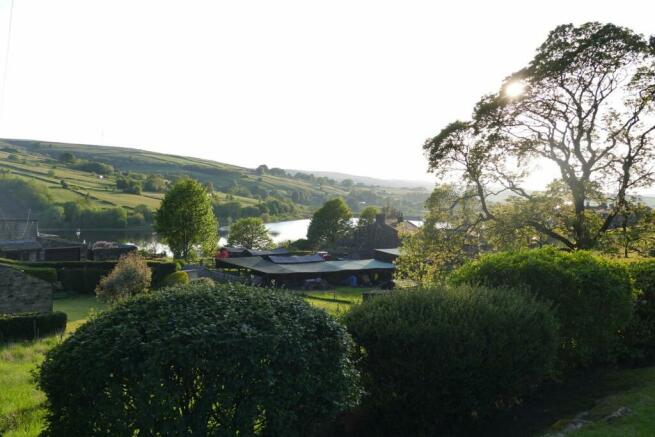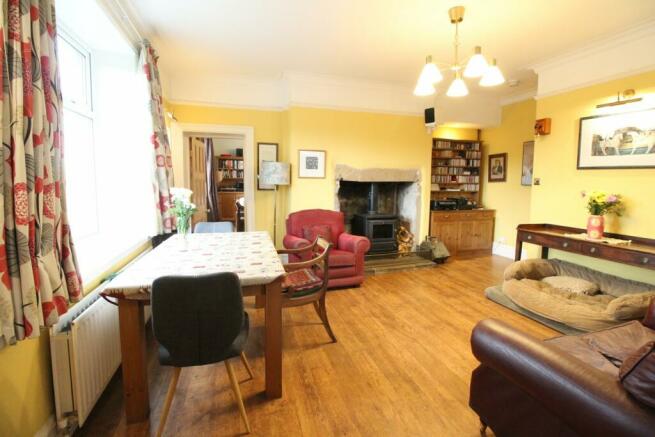
Denholme Road, Oxenhope, Keighley, BD22

- PROPERTY TYPE
Semi-Detached
- BEDROOMS
4
- BATHROOMS
2
- SIZE
Ask agent
- TENUREDescribes how you own a property. There are different types of tenure - freehold, leasehold, and commonhold.Read more about tenure in our glossary page.
Freehold
Key features
- EPC Rating Is D
- Deceptively Spacious Semi-Detached Family Home
- Three/Four Bedrooms
- Three Reception Rooms & Two Bathrooms
- Off-Road Parking & Gardens
- Stunning Views Over Leeming Reservoir/Sought After Village Location Of Oxenhope
Description
Viewing is essential to fully appreciate this deceptively spacious three/four bedroom semi-detached family home situated in the sought after village location of Oxenhope with stunning views over Leeming reservoir. The property is arranged over three storeys. On the ground floor, the front door leads into the KITCHEN, which boasts a range of modern base and wall-mounted units with granite worktops and glass splashbacks. The kitchen is equipped with an integrated oven, hob and extractor fan, and there is space for a full-size dishwasher as well as a large double-glazed window to the rear. A panelled door leads into the DINING ROOM, which has a wood-burning stove (with back boiler that can supplement or back up the gas central hearing system) in a large fireplace, recently-fitted flooring, and 2 double-glazed windows to the rear enjoying the fabulous reservoir outlook. Another panelled door leads into the spacious LIVING ROOM, also with 2 double-glazed windows to the rear as well as windows to the front aspect, and featuring a further working fireplace.
Stairs from the dining room lead up to the first floor, where there are TWO DOUBLE BEDROOMS, both enjoying particularly fine views over the reservoir and the hills beyond. The master bedroom has a spacious DRESSING ROOM off it with custom-made fitted wardrobes. This room was formerly a fourth bedroom, and could easily be restored to that use. At the end of a hallway is a large SHOWER ROOM, with a modern fitted walk-in double shower cubicle and wash hand basin. There is a separate WC, and access via a pull-down ladder to the LOFT, fully boarded and insulated and with electric light fitted, which provides ample additional storage space.
On the lower ground floor there is a large PLAYROOM/SITTING ROOM, with double-glazed patio doors opening into a REAR PORCH and the garden. Off the sitting room there is a good-sized room presently used as a STORE, formerly a second kitchen and with plumbing in situ; it is also suitable for use as a study. A corridor leads to the THIRD BEDROOM and a BATHROOM including bath with shower attachment, WC, wash hand basin, plumbing for an automatic washing machine and space for a tumble dryer if required. Cupboards under the stairs and at the end of the corridor provide additional storage. The lower ground floor can either be used as part of the main house or as a self-contained annexe for relatives, visitors or teenage children.
Externally the property has off-road parking for 2 cars, generously-sized and well-maintained gardens to the rear and side with an array of established shrubs and trees, a 12’ x 6’ greenhouse, and a secure store underneath the off-road parking.
The property is equipped with solar panels registered under HM Government’s original Feed-In Tariff scheme. Their output produces a significant tax-free income guaranteed until 2036, as well as reducing the property’s electricity bill.
Mains gas, electricity and water are all connected to the property. The EPC rating is D. Council tax is band C.
Brochures
Brochure 1- COUNCIL TAXA payment made to your local authority in order to pay for local services like schools, libraries, and refuse collection. The amount you pay depends on the value of the property.Read more about council Tax in our glossary page.
- Band: C
- PARKINGDetails of how and where vehicles can be parked, and any associated costs.Read more about parking in our glossary page.
- Yes
- GARDENA property has access to an outdoor space, which could be private or shared.
- Yes
- ACCESSIBILITYHow a property has been adapted to meet the needs of vulnerable or disabled individuals.Read more about accessibility in our glossary page.
- Ask agent
Denholme Road, Oxenhope, Keighley, BD22
Add your favourite places to see how long it takes you to get there.
__mins driving to your place
Founded in August 2017 Day & Co. are the multi-award winning independant estate agent in Keighley - run by local people for local people! We pride ourselves on customer service and contact, and our aim is to give you the best estate agency experience possible.
The team brings over 85 years experience in selling houses, all our team members are from the Keighley and district area, and currently reside in and around the town, meaning we have vast local knowledge to help you, whether you are looking at buying, selling, or even looking for a mortgage.
Our newly refurbished branch is situated in a prominent town centre location, along with our eye catching 'for sale' boards and online presence, we will strive to sell your home for the best price possible. If you are looking at buying we will do all we can to help you find your dream home!
Day & Co have been the number one agent for SOLD (Sale agreed properties) in the Keighley area for the last 4 years in a row (2018,2019,2020 & 2021)!!
We offer a free valuation on your home with no obligation - simply give us a call or pop in to see us, and we will arrange for our director Chris Day to come and see you.
Opening HoursMonday - Friday 09.00 - 17.30
Saturday 09.00 - 13.00
Your mortgage
Notes
Staying secure when looking for property
Ensure you're up to date with our latest advice on how to avoid fraud or scams when looking for property online.
Visit our security centre to find out moreDisclaimer - Property reference 27420088. The information displayed about this property comprises a property advertisement. Rightmove.co.uk makes no warranty as to the accuracy or completeness of the advertisement or any linked or associated information, and Rightmove has no control over the content. This property advertisement does not constitute property particulars. The information is provided and maintained by Day & Co Estate Agents Limited, Keighley. Please contact the selling agent or developer directly to obtain any information which may be available under the terms of The Energy Performance of Buildings (Certificates and Inspections) (England and Wales) Regulations 2007 or the Home Report if in relation to a residential property in Scotland.
*This is the average speed from the provider with the fastest broadband package available at this postcode. The average speed displayed is based on the download speeds of at least 50% of customers at peak time (8pm to 10pm). Fibre/cable services at the postcode are subject to availability and may differ between properties within a postcode. Speeds can be affected by a range of technical and environmental factors. The speed at the property may be lower than that listed above. You can check the estimated speed and confirm availability to a property prior to purchasing on the broadband provider's website. Providers may increase charges. The information is provided and maintained by Decision Technologies Limited. **This is indicative only and based on a 2-person household with multiple devices and simultaneous usage. Broadband performance is affected by multiple factors including number of occupants and devices, simultaneous usage, router range etc. For more information speak to your broadband provider.
Map data ©OpenStreetMap contributors.






