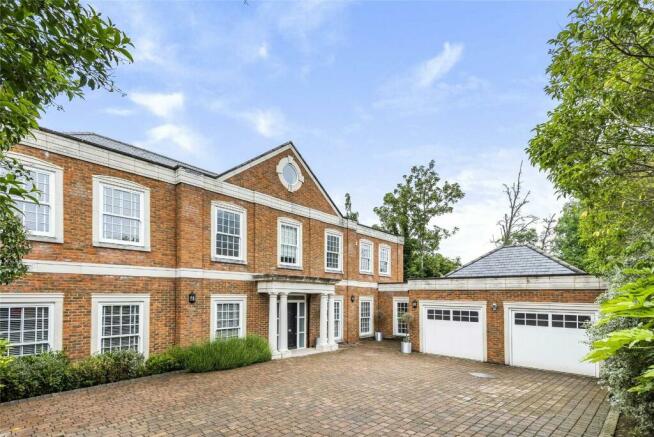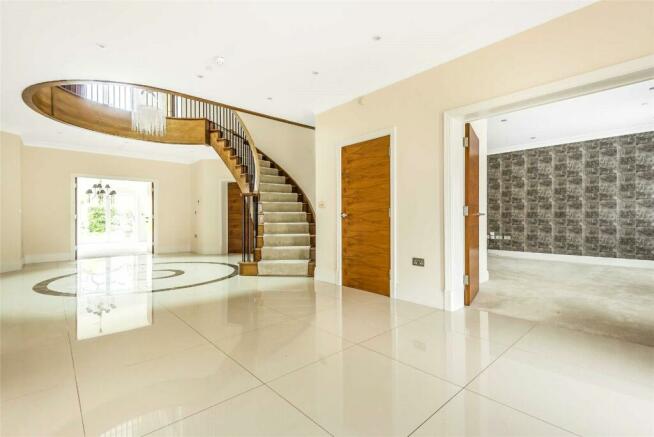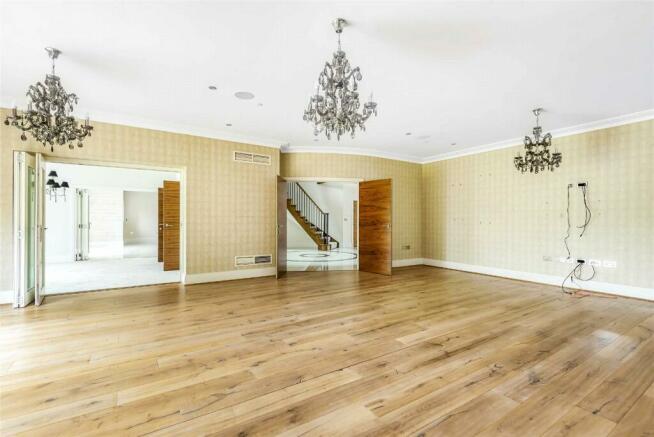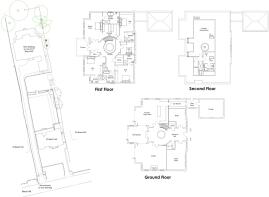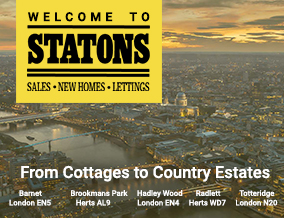
Beech Hill, Hadley Wood, Hertfordshire, EN4

Letting details
- Let available date:
- 30/04/2024
- Deposit:
- £25,990A deposit provides security for a landlord against damage, or unpaid rent by a tenant.Read more about deposit in our glossary page.
- Min. Tenancy:
- Ask agent How long the landlord offers to let the property for.Read more about tenancy length in our glossary page.
- Let type:
- Long term
- Furnish type:
- Unfurnished
- Council Tax:
- Ask agent
- PROPERTY TYPE
Detached
- BEDROOMS
6
- BATHROOMS
6
- SIZE
Ask agent
Key features
- Sole Agents
- Neo Georgian Family Residence
- Sought After Road
- Private Gated Driveway
- Approx. 6,500 Sq Ft
- 6 Bedrooms
- 6 Bathrooms
- 5 Reception Rooms
- Double Garage
Description
Key Features:
Bedrooms: Six lavish bedrooms, each exquisitely appointed, offer a sanctuary of comfort and tranquility, providing ample space for relaxation and rejuvenation.
Bathrooms: With six sumptuously designed bathrooms, including ensuites for every bedroom, indulgence and convenience are seamlessly integrated, offering an unparalleled level of luxury.
Reception Rooms: Five impeccably crafted reception rooms offer an array of versatile spaces for entertaining, socializing, and unwinding, each exuding its own distinct ambiance and charm.
Detached Home: Set within its own secluded plot, this detached residence offers the ultimate in privacy and exclusivity, providing a serene retreat from the outside world.
Gated Entrance: Beyond the stately entrance gates, a sense of security and prestige welcomes residents and guests alike, setting the stage for the elegance and sophistication that awaits within.
Long Driveway: A grand driveway, framed by manicured landscaping, leads to the majestic facade of the property, offering a dramatic approach and enhancing the sense of arrival.
Location: Situated in the highly sought-after locale of Hadley Wood, renowned for its leafy surroundings and upscale ambiance, residents can enjoy a serene yet convenient lifestyle within easy reach of amenities and transportation links.
Additional Details:
Availability: This exceptional property is available for immediate occupancy, providing prospective residents with the opportunity to embrace luxury living without delay.
Unfurnished: Presented unfurnished, residents have the freedom to personalize the interior spaces according to their individual tastes and preferences, creating a bespoke living environment that reflects their unique style and sensibilities.
Elegantly appointed and meticulously designed, this six-bedroom, six-bathroom home with five reception rooms epitomizes luxury living in the heart of Hadley Wood. With its neo-Georgian facade, gated entrance, and long driveway, this residence offers a rare opportunity to experience the epitome of refined elegance and timeless sophistication.
Reception Hall
Lounge
Dining Room
Kitchen/Super Room
2nd Kitchen
* Secondary kitchen area including oven, hob, fridge/freezer, double bowl sink, granite work surfaces.
Boot Room
Study
Music Room
Guest Cloakroom
First Floor Landing:-
Master Suite with Dressing Area, En Suite and Private Terrace
Luxurious wet room including:- * Villeroy and Boch Shape double vanity unit with My Nature bowls and mirror above. * Hansgrohe Axor Urquiola basin mixers. * Villeroy and Boch My Nature mounted WC and bidet with concealed cistern. * Walk in shower area with Hansgrohe Raindance Rainfall shower mixers plus hand held shower fitting. * Villeroy and Boch Nexion free standing bath with Hansgrohe Axor Urquiola floor mounted tap/shower fitting. * Designer towel rail. * Full height ceramic wall/floor tiling. * Recessed lighting and shelving.
Bedroom Two with En Suite Shower Room
Bedroom Three with En Suite Shower Room
Bedroom Four with En Suite Shower Room
Bedroom Five
Family Bathroom
Laundry Room
* Miele washing machine. * Granite worktops/upstands with undermounted sink.
Second Floor Landing:-
Bedroom Six with En Suite
Cinema/Games Room
Exterior:-
Garden
Garage
Off Street Parking
FURTHER SPECIFICATION
Guest Suite:- * Villeroy and Boch white sanitary ware including Shape furniture, Sentique WC and Memento basin. * Walk in shower area with chrome thermostatic mixer with shower head and hand held fitting. * Chrome designer ladder towel radiator. * Recessed mirror, lighting and shelving. * Ceramic wall/floor tiling. En suites/Bathrooms:- * Villeroy and Boch white sanitary ware including large Subway bath, Shape furniture, Sentique WC and Memento basin. * Shower areas with chrome thermostatic mixer with shower head and hand held fitting. * Chrome designer ladder towel radiator. * Recessed mirror, lighting and shelving. * Ceramic wall/floor tiling.
Heating/Cooling
* Wet underfloor heating to the complete ground and first floor areas. The second floor will be heated by radiators. * Megaflo pressurised hot water cylinders. * Comfort cooling to drawing room, super room and master suite.
Electrical Fittings and Home Entertainment
* Feature lighting to selected rooms with facility for mood lighting. * 5 amp lighting circuit to drawing room. * Switch/socket plates will be Ultimate screwless chrome. * Standard BT points fitted to all reception rooms and bedrooms. * Wired for Sky+ to reception rooms/bedrooms. * Television fitted to Master Ensuite. * Cinema room including Dobly 5.1 and screen wiring. * Lazy light switches to Master and Guest Suites. * Sonus sound system/ceiling speakers. * Data distribution through house. * Power and lighting to garage. * Photo Voltaic cells to roof for power generation. * Shaver points to all bathrooms. * Sky and terrestrial aerials/dish.
Interior Finishes
* Modern Walnut veneer internal doors horizontally grooved with chrome door furniture. * Feature fire place to drawing room. * Curved feature hall/staircase with light from roof through glass floor. Including feature chandelier. * Dressing room areas to Master and Guest suites. * Modern coving and mouldings throughout. * High quality tiled flooring to entrance hall, super room, cloakroom and utility areas. * Luxury carpeting to remainder of property. * Concrete first floor construction. * Flow and return hot water system for prompt supply to all outlets. * Loft storage areas.
Security/Peace of Mind
* Full burglar alarm system will be installed with the facility for external monitoring. * CCTV system interfaced with the audio visual system. * Front entrance gates fully automated and linked to video entry system with control from all three floors. * Electrically operated garage doors via remote control unit. * Smoke alarms hard wired to mains supply with battery back up. * External lights including P.I.R. Detection. * Carbon dioxide detection. * Security locks to all windows and doors. * 10 year Premier Warranty issued on building completion.
External Features
* Front driveway finished in block paviours. * Rear patio areas finished in granite paving. * Landscaping to the front and rear of the property. * External taps to garage and rear of the property. * External lighting. * Security lighting. * Large width sliding doors to rear of property linking reception areas with outdoor space. * Power supply to garage and rear of property.
Bespoke Design
* Facility for amendments to bespoke individual design as purchaser requirements.
Brochures
ParticularsCouncil TaxA payment made to your local authority in order to pay for local services like schools, libraries, and refuse collection. The amount you pay depends on the value of the property.Read more about council tax in our glossary page.
Band: H
Beech Hill, Hadley Wood, Hertfordshire, EN4
NEAREST STATIONS
Distances are straight line measurements from the centre of the postcode- Hadley Wood Station0.6 miles
- Cockfosters Station1.2 miles
- New Barnet Station1.4 miles
About the agent
With five networked Hertfordshire and North London branches and associated offices in Mayfair, Statons are perfectly placed to showcase all that this wonderful region has to offer for an unparalleled quality of life.
These offices are not franchised with the limitations that imposes, each office is a key component of the Statons team, with constant communication ensuring that everyone knows which properties are on the market across the entire area.
This is a sophisticated part of
Industry affiliations

Notes
Staying secure when looking for property
Ensure you're up to date with our latest advice on how to avoid fraud or scams when looking for property online.
Visit our security centre to find out moreDisclaimer - Property reference LET220066_L. The information displayed about this property comprises a property advertisement. Rightmove.co.uk makes no warranty as to the accuracy or completeness of the advertisement or any linked or associated information, and Rightmove has no control over the content. This property advertisement does not constitute property particulars. The information is provided and maintained by Statons, Barnet - Lettings. Please contact the selling agent or developer directly to obtain any information which may be available under the terms of The Energy Performance of Buildings (Certificates and Inspections) (England and Wales) Regulations 2007 or the Home Report if in relation to a residential property in Scotland.
*This is the average speed from the provider with the fastest broadband package available at this postcode. The average speed displayed is based on the download speeds of at least 50% of customers at peak time (8pm to 10pm). Fibre/cable services at the postcode are subject to availability and may differ between properties within a postcode. Speeds can be affected by a range of technical and environmental factors. The speed at the property may be lower than that listed above. You can check the estimated speed and confirm availability to a property prior to purchasing on the broadband provider's website. Providers may increase charges. The information is provided and maintained by Decision Technologies Limited.
**This is indicative only and based on a 2-person household with multiple devices and simultaneous usage. Broadband performance is affected by multiple factors including number of occupants and devices, simultaneous usage, router range etc. For more information speak to your broadband provider.
Map data ©OpenStreetMap contributors.
