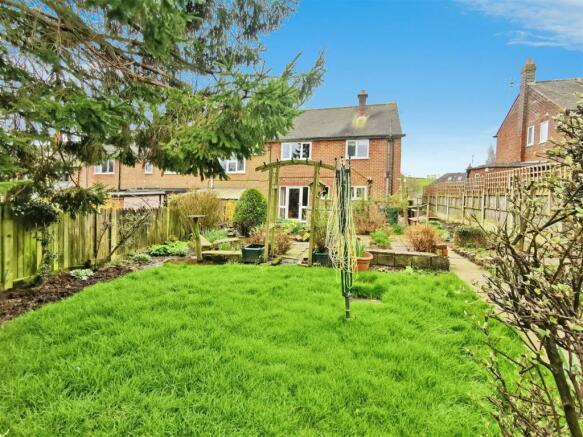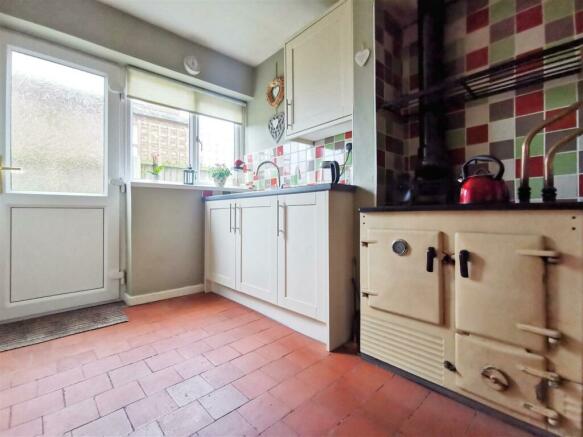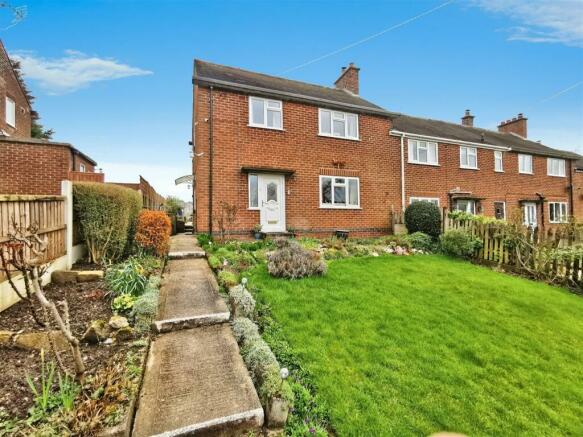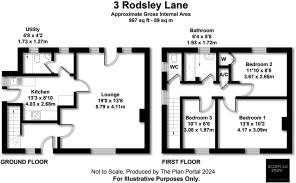
Rodsley Lane, Yeaveley, Ashbourne

- PROPERTY TYPE
End of Terrace
- BEDROOMS
3
- BATHROOMS
1
- SIZE
Ask agent
- TENUREDescribes how you own a property. There are different types of tenure - freehold, leasehold, and commonhold.Read more about tenure in our glossary page.
Freehold
Key features
- SELLING CHAIN FREE
- THREE BEDROOMS
- COUNTRYSIDE VIEWS
- GENEROUS FRONT & REAR GARDENS
- ORIGINAL FEATURES
- DOUBLE GLAZING THROUGHOUT
- GENERAL UPDATING REQUIRED
- POTENTIAL FOR EXTENSION STLPP
Description
Summary Description - As you enter the property, you are greeted by a reception room that overlooks the garden and features an inviting open fire, perfect for cosy evenings. The ground floor also includes a well-equipped kitchen with original quarry tiles and a Rayburn stove. Additionally, there is a guest toilet within the utility room for added convenience.
Upstairs, the property boasts three bedrooms. Bedroom one is a spacious double bedroom providing ample space for relaxation, while the second bedroom offers built-in wardrobes and stunning views over fields. The third bedroom is perfect as a single bedroom or home office.
Completing the accommodation is a bathroom with a separate toilet and a bath with an electric shower over. The property also benefits from a generous front and rear garden, double glazing throughout, and unique features such as a fireplace and beautiful views.
With its appealing features and peaceful location, this property is ideal for some upgrades and extension subject to local planning permissions. A great property for families and couples seeking a comfortable home with a touch of countryside charm.
Hallway - Having an uPVC door and double-glazed window, stairs leading to the first floor and a door off to;
Lounge Diner - 4.11m max x 5.79m (13'5" max x 18'11") - Spacious room with an original open fireplace double glazed window to the front aspect, uPVC double glazed patio door and windows to the rear garden and door off to;
Kitchen - 2.68m min x 4.03m (8'9" min x 13'2") - Fitted with wall and base units housing a stainless-steel sink and drainer, electric oven and hob. The original solid fuel Rayburn heats the water as well as an usable cooker. Access to the side with an uPVC double glazed window and door.
Vestibule - 0.86m x 1.28m (2'9" x 4'2" ) - Rear vestibule with door off to;
Utility/Wc - 1.73m x 1.27m (5'8" x 4'1") - Plumbing for washing machine, wall cupboard and work surface, low level WC, corner wash basin, obscured upvc double glazed window.
Landing - Loft access, uPVC double glazed window to the side aspect, airing cupboard and doors off to;
Separate Toilet - Fitted with a white low-level WC and UPVC double glazed window to the side aspect.
Bathroom - 1.93m x 1.72m (6'3" x 5'7") - Fitted with the original bath and sink with an electric shower over and obscured uPVC double glazed window to the rear aspect.
Bedroom One - 4.17m max x 3.09m (13'8" max x 10'1") - Having an original fireplace and uPVC double glazed window to the front aspect.
Bedroom Two - 2.65m x 3.61m plus wardrobe (8'8" x 11'10" plus w - With a built-in wardrobe and uPVC double glazed window to the rear aspect overlooking views.
Bedroom Three - 1.97m x 3.08m (6'5" x 10'1") - Having an over stairs cupboard and uPVC double glazed window to the front aspect.
Outside Front - Mainly lawned with established borders and a slabbed pathway to the front and rear.
Outside Rear - Beautifully maintained being tiered with individual planting areas, patio and slab pathway to the rear with two ponds, established plantings, wooden shed and timber and hedge boundaries.
Material Information - Verified Material Information
Asking price: Offers in region of £285,000
Council tax band: B
Council tax annual charge: £1677.44 a year (£139.79 a month)
Tenure: Freehold
Property type: House
Property construction: Standard form
Number and types of room: 3 bedrooms, 1 bathroom, 1 reception
Electricity supply: Mains electricity
Solar Panels: No
Other electricity sources: No
Water supply: Mains water supply
Sewerage: Mains
Heating: Solid fuel
Heating features: Double glazing, Wood burner, and Open fire
Broadband: FTTC (Fibre to the Cabinet)
Mobile coverage: O2 - Excellent, Vodafone - Great, Three - Excellent, EE - Excellent
Parking: None
Building safety issues: No
Restrictions - Listed Building: No
Restrictions - Conservation Area: No
Restrictions - Tree Preservation Orders: None
Public right of way: No
Long-term flood risk: No
Coastal erosion risk: No
Planning permission issues: No
Accessibility and adaptations: None
Coal mining area: No
Non-coal mining area: Yes
Energy Performance rating: F
All information is provided without warranty. Contains HM Land Registry data © Crown copyright and database right 2021. This data is licensed under the Open Government Licence v3.0.
The information contained is intended to help you decide whether the property is suitable for you. You should verify any answers which are important to you with your property lawyer or surveyor or ask for quotes from the appropriate trade experts: builder, plumber, electrician, damp, and timber expert.
Disclaimer 03/2021 - These particulars, whilst believed to be accurate are set out as a general outline only for guidance and do not constitute any part of an offer or contract. Floor plans are not drawn to scale and room dimensions are subject to a +/- 50mm (2") tolerance and are based on the maximum dimensions in each room. Intending purchasers should not rely on them as statements of representation of fact but must satisfy themselves by inspection or otherwise as to their accuracy. No person in this firm’s employment has the authority to make or give any representation or warranty in respect of the property or offer any legal advice regarding any aspect of the property and any buyer should consult their own legal representative on any such matters.
Brochures
Rodsley Lane, Yeaveley, AshbourneEPCBrochure- COUNCIL TAXA payment made to your local authority in order to pay for local services like schools, libraries, and refuse collection. The amount you pay depends on the value of the property.Read more about council Tax in our glossary page.
- Band: B
- PARKINGDetails of how and where vehicles can be parked, and any associated costs.Read more about parking in our glossary page.
- No parking,No disabled parking
- GARDENA property has access to an outdoor space, which could be private or shared.
- Yes
- ACCESSIBILITYHow a property has been adapted to meet the needs of vulnerable or disabled individuals.Read more about accessibility in our glossary page.
- Ask agent
Rodsley Lane, Yeaveley, Ashbourne
Add your favourite places to see how long it takes you to get there.
__mins driving to your place

Trading since 2004, we have sold and let a massive portfolio of property ranging from quirky cottages and family homes to period and characterful residences, giving us a wealth of experience in all aspects of estate agency. With our branch in Hilton we are in a prime position to serve the communities of South Derbyshire and East Staffordshire. Our mission is to provide a first-class customer experience as being independent it is important that our clients come back to us time and time again and also recommend our services.
Get to know us
Your mortgage
Notes
Staying secure when looking for property
Ensure you're up to date with our latest advice on how to avoid fraud or scams when looking for property online.
Visit our security centre to find out moreDisclaimer - Property reference 32980406. The information displayed about this property comprises a property advertisement. Rightmove.co.uk makes no warranty as to the accuracy or completeness of the advertisement or any linked or associated information, and Rightmove has no control over the content. This property advertisement does not constitute property particulars. The information is provided and maintained by Scoffield Stone, Hilton. Please contact the selling agent or developer directly to obtain any information which may be available under the terms of The Energy Performance of Buildings (Certificates and Inspections) (England and Wales) Regulations 2007 or the Home Report if in relation to a residential property in Scotland.
*This is the average speed from the provider with the fastest broadband package available at this postcode. The average speed displayed is based on the download speeds of at least 50% of customers at peak time (8pm to 10pm). Fibre/cable services at the postcode are subject to availability and may differ between properties within a postcode. Speeds can be affected by a range of technical and environmental factors. The speed at the property may be lower than that listed above. You can check the estimated speed and confirm availability to a property prior to purchasing on the broadband provider's website. Providers may increase charges. The information is provided and maintained by Decision Technologies Limited. **This is indicative only and based on a 2-person household with multiple devices and simultaneous usage. Broadband performance is affected by multiple factors including number of occupants and devices, simultaneous usage, router range etc. For more information speak to your broadband provider.
Map data ©OpenStreetMap contributors.





