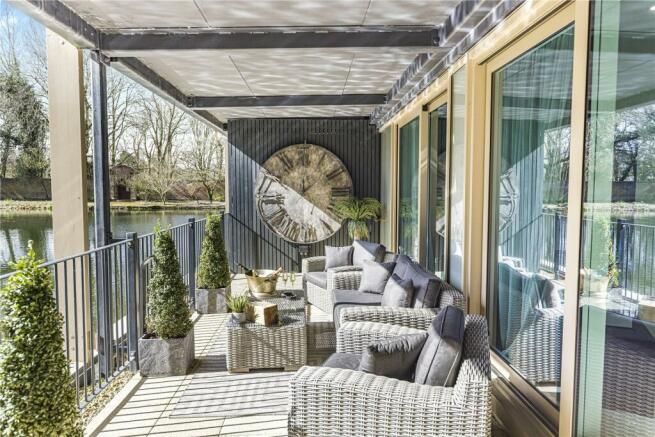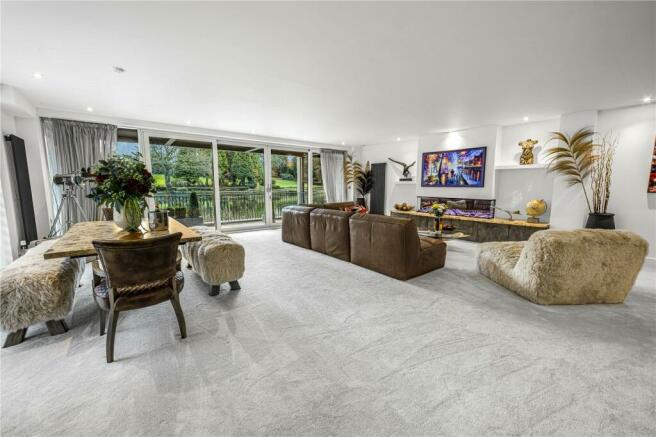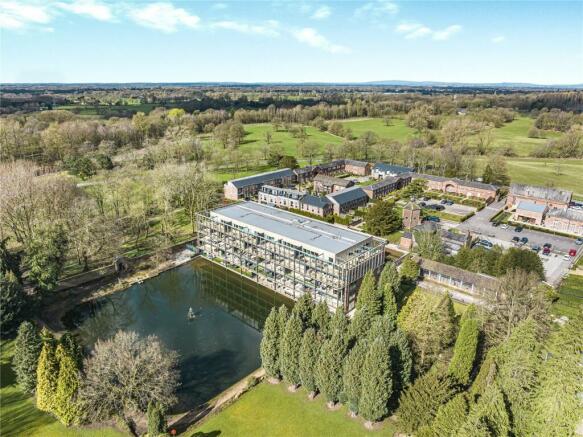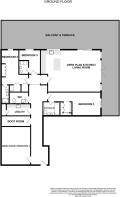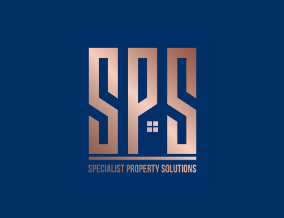
Water Garden, Nether Alderley

- PROPERTY TYPE
Apartment
- BEDROOMS
4
- BATHROOMS
3
- SIZE
Ask agent
Key features
- Exclusive Development,
- Gated Entrance with CCTV and entry code system,
- Communal Lobby with sumptuous interior design,
- Ground Floor Apartment with outstanding specification,
- South facing views over the historic water gardens and parkland,
- A private and tranquil setting
Description
Nestled within the heart of this magnificent historic Country Estate dating back to the 16th Century, the Water Garden boasts a private tranquil backstop, offering discerning purchasers luxuriously appointed accommodation throughout, finished to exacting standards.
On arrival at 5 Water Garden via a gated entrance, you are immediately welcomed into the stunningly appointed communal lobby, with post room, lift and access to a secure garage with an assigned parking bay for two vehicles. No 5 can be found on the Ground Floor and on entry you are immediately welcomed into a light, airy and spacious apartment, boasting three to four double bedrooms, three ensuite facilities and a guest WC, with open plan living accommodation, presented in a lavish and stylish contemporary design.
In brief the accommodation comprises of:
Hallway 44.5 ft x 8.1 ft overall
A welcoming spacious area, part tiled and part carpeted with access to all bedrooms, utility room, laundry/boot room, Vent-Axia air filtration room, Bedroom 4/Media Room and the open plan, air conditioned living space with Dining Kitchen, Dining Area and a spacious living area, with fully glazed sliding doors to the south facing balcony, with breathtaking views over the Water Garden and parkland beyond.
Open Plan Living Accommodation 35.9 ft x 24.3 ft
Kitchen Area
A luxuriously appointed kitchen with a comprehensive range of painted units, with granite work surfaces and splashbacks, with a central island arrangement. The Siemens integral appliances include an induction hob with extractor hood, two fan assisted ovens, warming tray, microwave oven, an American style fridge/freezer with ice maker and a stainless steel sink unit with Quooker boiling water tap. There is also a wine fridge fitted within the central island.
Dining Area
Light and airy space with views over the private side terrace where Alfresco dining can be enjoyed.
Living Area
Boasting a feature contemporary style fireplace with electric fire and a glazed wood hearth. There are floor to ceiling sliding doors onto a private south facing balcony, with secure gated access to the Water Garden and woodland parkland beyond.
Master Suite 31.7 ft x 13.4 ft overall
Bedroom
With floor to ceiling sliding doors onto the south facing balcony.
Dressing Area
With a comprehensive range of luxury robes, with matching dressing table.
En Suite Bathroom 10.7 ft x 5.5 ft
Finished to exacting standards, this luxury bathroom comprises of Villeroy & Boch fittings, incorporating a bath, separate oversized shower, twin wash hand basin vanity unit, heated towel rail, WC and enjoying marble tiled walls and tiled flooring with underfloor heating.
Bedroom 2 26.3 ft x 9.9 ft (excluding robes)
A well proportioned double bedroom with copious amounts of fitted luxury robes and shelving space.
En Suite Shower 10.7 ft x 5.5 ft
A luxury shower room with oversized shower, wall mounted sink unit with mirror and storage cupboards, WC, heated towel rail, part tiled walls with tiled floor and underfloor heating.
Bedroom 3 17.1 ft x 11.1 ft overall
A well proportioned double bedroom with views over the private side terrace.
En Suite Shower 10.0 ft x 5.3 ft
A Luxury Shower room with oversized shower, wall mounted sink unit, WC, heated towel rail, part tiled walls with tiled floor and underfloor heating.
Bedroom 4/Media Room 16.1 ft x 12.4 ft
Versatile room that could be used as either a fourth bedroom or as a Media Room, giving options for any discerning purchaser.
Utility Room 11.7 ft x 4.8 ft
Well appointed with a range of floor units with sink and a space for a washing machine and tumble dryer. Access to the Axis Vent air filtration room offering an extra storage area.
Linen/Boot Room 12.0 ft x 4.4 ft
Housing the boiler and an ideal room for storage and the drying of clothes.
Outside
South facing balcony 39.4 ft x 8.8 ft
Delightful area with the tranquil backdrop of the Water Garden and woodland parkland beyond.
Private Side Terrace 55.8 ft x 23.4 ft
An area to enjoy Alfresco dining enjoying a very private space.
Location
Nestled within an exclusive development, 5 Water Garden's potential purchasers can enjoy the roaming grounds of this historic country estate, fine dining at The Churchill Tree public house/restaurant, a gym/leisure facility, with tennis and padel courts and many a country walk through the roaming estate. There is also an allocated car parking space in the upper resident car park.
Directions
From the centre of the Village of Alderley Edge travel in the southerly direction towards Congleton and travel over the roundabout to the set of lights and turn left into Alderley Park South. Take the first turning on the right and the Water Garden gated entrance is visible.
Tenure
Potential purchasers should seek clarification from their Solicitor.
Vacant Possession on Completion.
Tenure: Leasehold You buy the right to live in a property for a fixed number of years, but the freeholder owns the land the property's built on.Read more about tenure type in our glossary page.
GROUND RENTA regular payment made by the leaseholder to the freeholder, or management company.Read more about ground rent in our glossary page.
£0 per year
ANNUAL SERVICE CHARGEA regular payment for things like building insurance, lighting, cleaning and maintenance for shared areas of an estate. They're often paid once a year, or annually.Read more about annual service charge in our glossary page.
£4884
LENGTH OF LEASEHow long you've bought the leasehold, or right to live in a property for.Read more about length of lease in our glossary page.
992 years left
Council TaxA payment made to your local authority in order to pay for local services like schools, libraries, and refuse collection. The amount you pay depends on the value of the property.Read more about council tax in our glossary page.
Band: H
Water Garden, Nether Alderley
NEAREST STATIONS
Distances are straight line measurements from the centre of the postcode- Chelford Station1.9 miles
- Alderley Edge Station2.3 miles
- Wilmslow Station3.9 miles
About the agent
About Us
Specialist Property Solutions was established in 2017 by a team with over a century of combined experience in the property market, covering estate agency, financial services and new build residential development.
We help homebuyers at all life stages find a perfect home that meets their aspirations and budget and are available outside of the hours operated by most traditional estate agencies.
We do more than 'hol
Industry affiliations

Notes
Staying secure when looking for property
Ensure you're up to date with our latest advice on how to avoid fraud or scams when looking for property online.
Visit our security centre to find out moreDisclaimer - Property reference CHE240031. The information displayed about this property comprises a property advertisement. Rightmove.co.uk makes no warranty as to the accuracy or completeness of the advertisement or any linked or associated information, and Rightmove has no control over the content. This property advertisement does not constitute property particulars. The information is provided and maintained by Specialist Property Solutions, Cheadle Hulme. Please contact the selling agent or developer directly to obtain any information which may be available under the terms of The Energy Performance of Buildings (Certificates and Inspections) (England and Wales) Regulations 2007 or the Home Report if in relation to a residential property in Scotland.
*This is the average speed from the provider with the fastest broadband package available at this postcode. The average speed displayed is based on the download speeds of at least 50% of customers at peak time (8pm to 10pm). Fibre/cable services at the postcode are subject to availability and may differ between properties within a postcode. Speeds can be affected by a range of technical and environmental factors. The speed at the property may be lower than that listed above. You can check the estimated speed and confirm availability to a property prior to purchasing on the broadband provider's website. Providers may increase charges. The information is provided and maintained by Decision Technologies Limited.
**This is indicative only and based on a 2-person household with multiple devices and simultaneous usage. Broadband performance is affected by multiple factors including number of occupants and devices, simultaneous usage, router range etc. For more information speak to your broadband provider.
Map data ©OpenStreetMap contributors.
