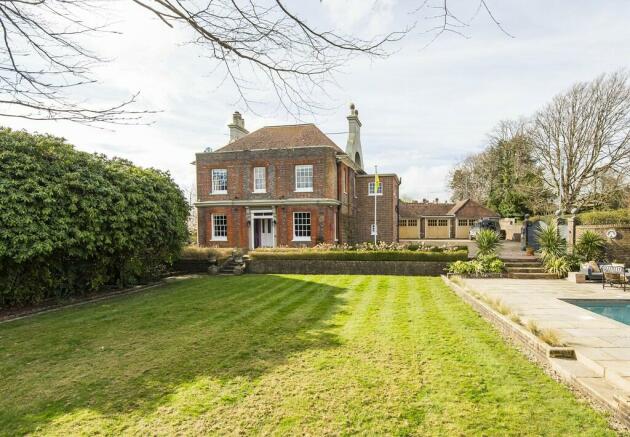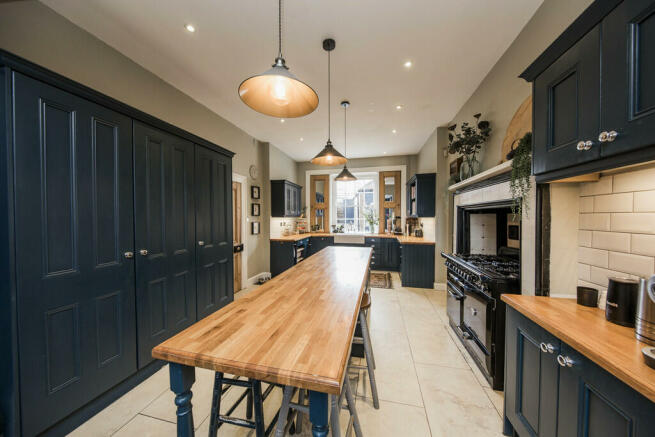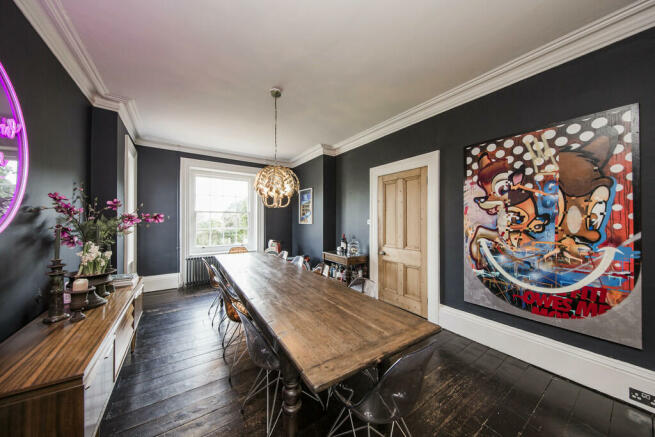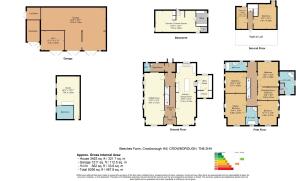
Crowborough Hill, Crowborough

- PROPERTY TYPE
Detached
- BEDROOMS
7
- BATHROOMS
3
- SIZE
Ask agent
- TENUREDescribes how you own a property. There are different types of tenure - freehold, leasehold, and commonhold.Read more about tenure in our glossary page.
Freehold
Key features
- Detached Georgian House
- 7 Bedrooms
- 2 En Suites
- Spacious Sitting Room
- Driveway & Triple Garage
- Energy Efficiency Rating: E
- Separate Studio
- Extensive Gardens
- Outdoor Heated Swimming Pool
- Beautifully Presented Throughout
Description
Main Entrance Porch - Entrance Hall - Inner Hallway - Games Room - Living Room - Kitchen/Diner - Dining Room - Utility Room - Rear Lobby - Boot Room - Downstairs Cloakroom - Master Bedroom with En Suite Bathroom, Guest Bedroom with En Suite Bathroom - Five Further Bedrooms - Family Bathroom - Landscaped Wraparound Gardens - Outdoor Heated Swimming Pool - Separate Studio - Detached Triple Garage - Gravelled Driveway
Solid wood double doors open into:
MAIN ENTRANCE PORCH: Coir matting and solid wooden door with glazed inserts affords access into:
ENTRANCE HALL: Cast iron radiator, wall mounted thermostat control, solid wood door leading into:
INNER HALLWAY: Electric gate telephone system and tiled flooring.
GAMES/CINEMA ROOM: Accessed via the inner hallway solid stone steps and hand rail leads down to a generous room which comprises of built in shelving unit ideal as a wine rack, built in cupboard, good size store room, power points, telephone/tv points and two double glazed windows.
LIVING ROOM: Two open fireplaces (only one in use) with marble surrounds, mantels along with granite hearths, attractive high ceilings, cast iron radiators, tv point and five original sash windows, two with discreetly hidden original shutters.
KITCHEN: Range of matching wall and base units with solid wood work surfaces, tiled splashback and under unit lighting, inset Butler sink with mixer tap, original Aga space with flu now updated with a six burner range cooker, integrated appliances include a full height fridge, separate full height freezer and a dishwasher, large centre island with solid wood work surface and drawers beneath with space for bar stools and tiled flooring.
DINING ROOM: Ample space for large dining table and chairs, cast iron radiators, telephone point and two sash windows with discreet original shutters.
UTILITY ROOM: Space and plumbing for washing machine and tumble dryer, built in stainless steel worktop and shelf above, two modern Worcester gas boilers, wall mounted water and heating controls, extractor fan, original quarry tiled flooring, glazed windows to side, walk in Pantry with obscured glazed window to side along with a range of shelving.
From the Inner Hallway a further door leads into:
REAR LOBBY: Quarry tiled flooring and solid wooden door leads to a covered rear access with exterior light.
BOOT ROOM: Large butler sink with chrome mixer tap, large safe, coats hanging area, cast iron radiator, part tiled walling, quarry tiled flooring, sash window to side and solid wood door into:
DOWNSTAIRS CLOAKROOM: Low level wc, quarry tiled flooring, part tiled walling and obscured glazed sash window.
From the entrance hall a grand staircase with wooden balustrade rises to the:
FIRST FLOOR LANDING: Cast iron radiator, recessed LED spotlighting and large sash window to side.
MASTER BEDROOM: Attractive feature panelled ceiling, fireplace (currently not in use) with marble surround and wooden mantel, cast iron radiator, telephone point, two sash windows to side and rear with distant views and door into:
EN SUITE BATHROOM: Freestanding roll top bath with shower attachment, fully tiled corner shower cubicle with overhead showerhead and separate handheld attachment, high level wc, pedestal wash hand basin, tiled flooring, part tiled walling, cast iron radiator, recessed LED spot lights and sash window to side with far reaching views.
BEDROOM: Attractive panelled ceiling, feature open fireplace (currently not in use) with marble surround and wooden mantel, cast iron radiator, telephone point, sash window to side and door into:
EN SUITE BATHROOM: Freestanding roll top bath with shower attachment, low level wc, pedestal wash hand basin, wall lighting, cast iron radiator, cupboard with slatted shelving and glazed windows to front and side with frosted glass inserts.
BEDROOM: Attractive panelled ceiling, fireplace (currently not in use) with marble hearth and wooden mantel, built in shelving unit and sash windows to side and front.
BEDROOM: Currently used as a large walk in dressing room with feature panelled ceiling, cast iron radiator and sash windows to front.
BEDROOM: Fireplace (currently not in use) with marble surround, hearth and wooden mantel, feature panelled ceiling, cast iron radiator and two sash windows to rear.
FAMILY BATHROOM: Freestanding roll top bath with shower attachment, tiled circular shower cubicle with overhead rainfall showerhead, low level wc, circular wash hand basin with chrome mixer tap set into a vanity unit with storage cupboard beneath, electric wall mounted heated towel rail, shaver point, recessed LED spotlights, extractor fan, cast iron radiator, fully tiled flooring, part tiled walling, sash window to rear and glazed window to side.
From the first floor landing the staircase continues to the:
SECOND FLOOR LANDING: Access to a walk-in loft space with light and wooden doors into:
BEDROOM: Cast iron radiator and sash window to side.
BEDROOM/STUDY: Solid wood flooring and sash window to side.
OUTSIDE: The property is accessed via electric cast iron gates and enjoys an attractive front walled garden with gravel driveway providing off road parking for several vehicles. In addition are three deceptively spacious pitched roof garages all with power and lighting and currently incorporates a gym and workshop areas.
Furthermore are two outbuildings with power connected for additional storage and a large store room
The pool area is a particular feature with heated newly lined swimming pool, steps at one end and a sandstone terrace surround, with power connection around pool.
A large expanse of lawn abuts the pool together with an array of flower borders and established planting. A tiled pathway meanders around the property to the main entrance with exterior lighting, a raised garden pond with central water feature and further shingled seating areas along with a summerhouse and compost area.
Set away from the property and day to day living and a particular feature of this property is the separate studio comprising a bedroom area, kitchen area, bathroom and its own area of garden.
SITUATION: Crowborough town itself provides an excellent range of shopping facilities including a bank, post office, doctors, dentists and supermarkets including a Waitrose and Morrisons together with an array of independent shops and retailers. The main line railway station at nearby Jarvis Brook provides trains to London Bridge in approximately one hour and benefits also include a good selection of bus routes. The area is well served for both state and private junior and secondary schooling with sporting and recreational facilities including golf at Crowborough Beacon and Boars Head Courses, Crowborough Tennis & Squash Club and the Crowborough Leisure Centre with indoor swimming pool. Located to the west of Crowborough and made famous by A A Milne's Winnie the Pooh is Ashdown Forest which is a great place for walking, riding and enjoying spectacular views over the Sussex countryside. The spa town of Royal Tunbridge Wells is approximately eight miles to the north where you will find the mainline railway station, good range of grammar schools and an excellent mix of retailers, eateries and pavement cafes spread through the historic Pantiles and The Old High Street. The coastal towns of Brighton and Eastbourne are situated approximately one hour's drive away and Gatwick Airport can be reached in approximately 45 minutes by car.
COUNCIL TAX BAND: G
TENURE: Freehold
VIEWING: By appointment with Wood & Pilcher Crowborough
Brochures
Property BrochureCouncil TaxA payment made to your local authority in order to pay for local services like schools, libraries, and refuse collection. The amount you pay depends on the value of the property.Read more about council tax in our glossary page.
Band: G
Crowborough Hill, Crowborough
NEAREST STATIONS
Distances are straight line measurements from the centre of the postcode- Crowborough Station0.7 miles
- Eridge Station2.8 miles
- Buxted Station4.7 miles
About the agent
We are a proud independent Estate Agency chain, fuelled with an unrivalled passion for property, covering Kent & Sussex from prominent High Street offices. We have been in full control of our business since 1981 as we believe our local market and valued clients should dictate how our agency runs, not a corporate structure located miles away.
An Agent Where You Live:We continue to support the High Street, with prominent offices in Southboro
Industry affiliations



Notes
Staying secure when looking for property
Ensure you're up to date with our latest advice on how to avoid fraud or scams when looking for property online.
Visit our security centre to find out moreDisclaimer - Property reference 100843035125. The information displayed about this property comprises a property advertisement. Rightmove.co.uk makes no warranty as to the accuracy or completeness of the advertisement or any linked or associated information, and Rightmove has no control over the content. This property advertisement does not constitute property particulars. The information is provided and maintained by Wood & Pilcher, Crowborough. Please contact the selling agent or developer directly to obtain any information which may be available under the terms of The Energy Performance of Buildings (Certificates and Inspections) (England and Wales) Regulations 2007 or the Home Report if in relation to a residential property in Scotland.
*This is the average speed from the provider with the fastest broadband package available at this postcode. The average speed displayed is based on the download speeds of at least 50% of customers at peak time (8pm to 10pm). Fibre/cable services at the postcode are subject to availability and may differ between properties within a postcode. Speeds can be affected by a range of technical and environmental factors. The speed at the property may be lower than that listed above. You can check the estimated speed and confirm availability to a property prior to purchasing on the broadband provider's website. Providers may increase charges. The information is provided and maintained by Decision Technologies Limited.
**This is indicative only and based on a 2-person household with multiple devices and simultaneous usage. Broadband performance is affected by multiple factors including number of occupants and devices, simultaneous usage, router range etc. For more information speak to your broadband provider.
Map data ©OpenStreetMap contributors.





