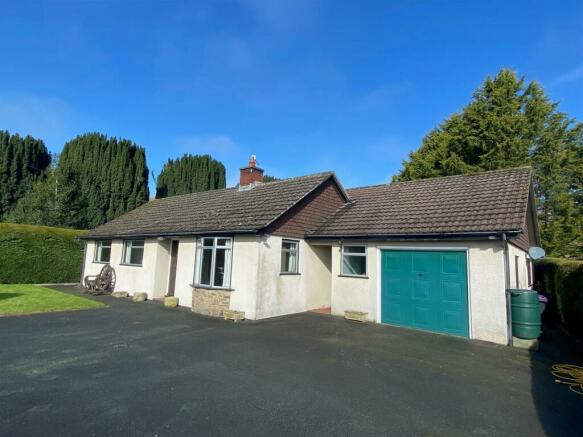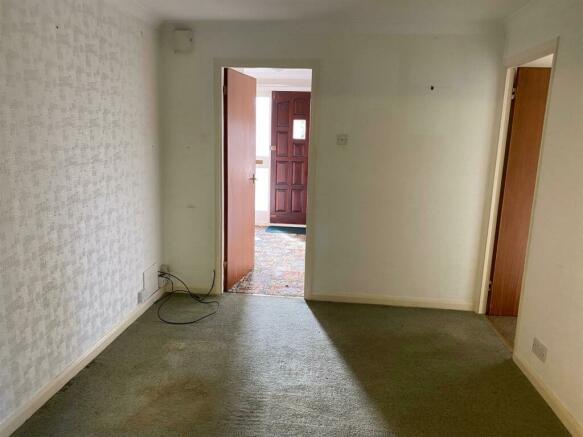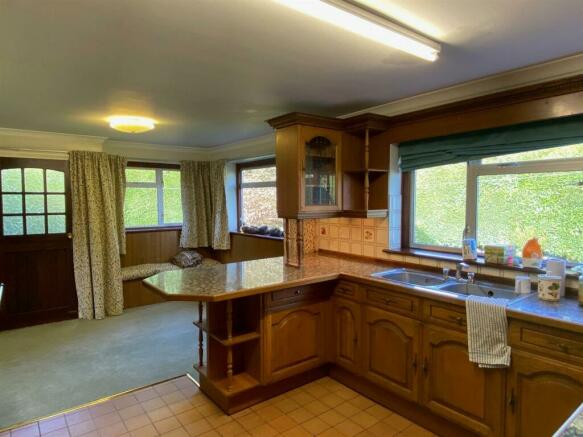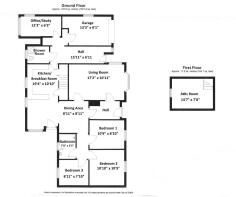
Plas Edva, Lydbury North, Shropshire, SY7 8AU
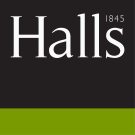
- PROPERTY TYPE
Bungalow
- BEDROOMS
3
- BATHROOMS
2
- SIZE
Ask agent
- TENUREDescribes how you own a property. There are different types of tenure - freehold, leasehold, and commonhold.Read more about tenure in our glossary page.
Freehold
Key features
- An attractive detached bungalow
- Beautifully situated in village setting
- Requiring some refurbishment
- 3 bedrooms, bathroom
- Living room, dining area
- Kitchen/breakfast
- Shower/WC
- Office/study, attic room
- Garage and gardens to front and rear
Description
General Remarks - Plas Edva is a traditional detached bungalow which enjoys a great position in this pretty village, occupying a decent sized plot which affords great privacy, particularly to the rear gardens.
Whilst requiring an update, it provides comfortable accommodation of 3 bedrooms, bathroom, living room, entrance hall, dining area into the kitchen/breakfast, side hall and shower/WC, office/study, attic room and garage.
Outside, the property enjoys a sunny aspect with ample parking, gardens and even a fish pond to the front and delightful lawns and terrace to the rear, screened by mature hedges.
Situation - The bungalow sits in a very convenient position in this vibrant village which boasts a community shop, village hall, primary school, church and local pub. Immediately surrounding are open fields and hillsides for which this beautiful part of South Shropshire is well known. The local town of Bishops Castle is just 4 miles away with Craven Arms about 6 miles. The larger towns of Ludlow and Shrewsbury are within comfortable driving distance and offer a comprehensive range of services and amenities together with access to the national motorway network.
Accommodation - Arranged over one floor with additional attic room, the property is described as follows:
Entrance Hall - 4.85m x 2.11m (15'11" x 6'11") - With fitted carpet and radiator.
Living Room - 5.23m x 3.33m (17'2" x 10'11") - With windows to the front and side, stone fireplace, radiator and fitted carpet.
Dining Area - 2.72m x 2.72m (8'11" x 8'11") - With fitted carpet and archway into:
Kitchen/Breakfast - 5.89m x 3.30m (19'4" x 10'10") - With a range of timber faced wall and base units, worktops, stainless steel sink unit, oil-fired Rayburn range, recessed cupboards and airing cupboard with hot water cylinder, electric oven and hob, part tiled floor and part fitted carpet, windows to rear gardens and door to outside.
Side Hall - With worktops, vinyl floor and door to the front.
Shower Room - With WC, shower cubicle, wash basin and radiator.
Inner lobby with oil fired central heating boiler.
Office/Study - 3.78m x 1.91m (12'5 x 6'3") - With windows to the rear gardens, radiator, work tops and base cupboards and vinyl floor.
Garage - 4.04m x 2.77m (13'3" x 9'1") - With up and over door, window to side and stainless steel sink unit.
Off the dining area is a door to the inner hall leading to:
Bedroom 1 - 3.28m x 2.69m (10'9" x 8'10") - With window to the front, fitted carpet and radiator.
Bedroom 2 - 3.30m x 3.28m (10'10" x 10'9") - With window to the front, fitted carpet and radiator.
Bedroom 3 - 2.72m x 2.39m (8'11" x 7'10") - With window to the rear garden, fitted carpet and radiator.
Bathroom - 2.36m x 1.65m (7'9" x 5'5") - With panelled bath with shower above, WC, wash basin and radiator.
Steps lead from the cupboard in the kitchen to an:
Attic Room - 4.45m x 2.34m (14'7" x 7'8") - With gable window, fitted carpet and radiator.
Outside - The property is approached from the road by a tarmac drive up to a large parking area to the front of the garage. Adjacent to this is a pleasant rockery garden with fish pond and water feature with views across to open countryside beyond the village. To the far side of the drive is a well screened open lawn with a wide path along the side of the building to the rear. This area is particularly private and well screened from the adjoining churchyard. Predominantly laid to neat lawns, there are also paved terraces and patios to enjoy the tranquility of the setting.
Services - Mains water, electricity and drainage are connected, oil central heating and part double-glazing.
NOTE: None of the services or installations have been tested by the Agents.
Viewing - Strictly through the Selling Agents: Halls 33b Church Street, Bishops Castle, SY9 5AD. Tel: .
Email:
Council Tax - Band E - Shropshire Council.
Directions - From Bishops Castle proceed to Lydbury North and proceed past the school and on the left immediately after the church is the property.
Money Laundering Regulations - On putting forward an offer to purchase, you will be required to provide evidence of funding together with adequate identification to prove your identity within the terms of the Money Laundering Regulations (MLR 2017) E.G. Passport or photographic driving license and recent utility bill.
Brochures
Plas Edva, Lydbury North, Shropshire, SY7 8AU- COUNCIL TAXA payment made to your local authority in order to pay for local services like schools, libraries, and refuse collection. The amount you pay depends on the value of the property.Read more about council Tax in our glossary page.
- Ask agent
- PARKINGDetails of how and where vehicles can be parked, and any associated costs.Read more about parking in our glossary page.
- Yes
- GARDENA property has access to an outdoor space, which could be private or shared.
- Yes
- ACCESSIBILITYHow a property has been adapted to meet the needs of vulnerable or disabled individuals.Read more about accessibility in our glossary page.
- Ask agent
Plas Edva, Lydbury North, Shropshire, SY7 8AU
Add an important place to see how long it'd take to get there from our property listings.
__mins driving to your place
Get an instant, personalised result:
- Show sellers you’re serious
- Secure viewings faster with agents
- No impact on your credit score




Your mortgage
Notes
Staying secure when looking for property
Ensure you're up to date with our latest advice on how to avoid fraud or scams when looking for property online.
Visit our security centre to find out moreDisclaimer - Property reference 32981073. The information displayed about this property comprises a property advertisement. Rightmove.co.uk makes no warranty as to the accuracy or completeness of the advertisement or any linked or associated information, and Rightmove has no control over the content. This property advertisement does not constitute property particulars. The information is provided and maintained by Halls Estate Agents, Bishops Castle. Please contact the selling agent or developer directly to obtain any information which may be available under the terms of The Energy Performance of Buildings (Certificates and Inspections) (England and Wales) Regulations 2007 or the Home Report if in relation to a residential property in Scotland.
*This is the average speed from the provider with the fastest broadband package available at this postcode. The average speed displayed is based on the download speeds of at least 50% of customers at peak time (8pm to 10pm). Fibre/cable services at the postcode are subject to availability and may differ between properties within a postcode. Speeds can be affected by a range of technical and environmental factors. The speed at the property may be lower than that listed above. You can check the estimated speed and confirm availability to a property prior to purchasing on the broadband provider's website. Providers may increase charges. The information is provided and maintained by Decision Technologies Limited. **This is indicative only and based on a 2-person household with multiple devices and simultaneous usage. Broadband performance is affected by multiple factors including number of occupants and devices, simultaneous usage, router range etc. For more information speak to your broadband provider.
Map data ©OpenStreetMap contributors.
