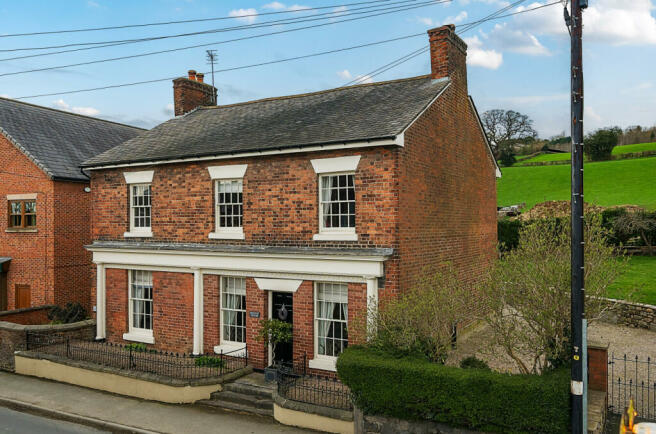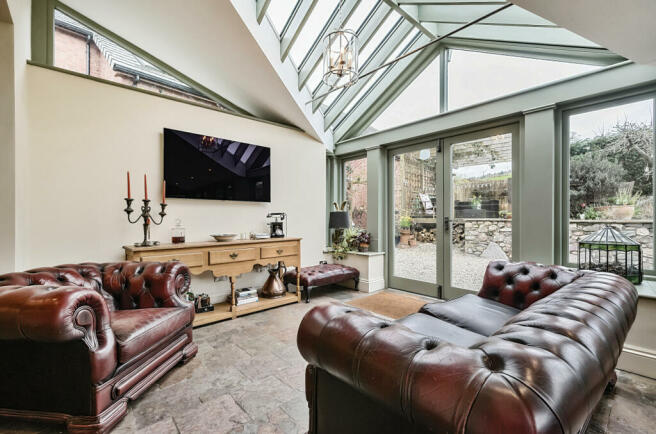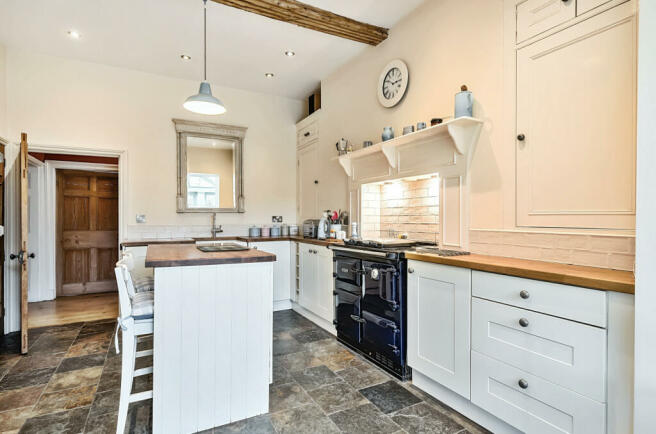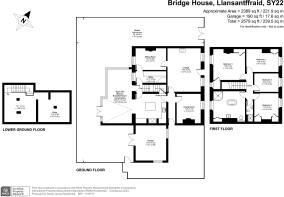Bridge House, Llansantffraid

- PROPERTY TYPE
Detached
- BEDROOMS
4
- BATHROOMS
2
- SIZE
27,071 sq ft
2,515 sq m
- TENUREDescribes how you own a property. There are different types of tenure - freehold, leasehold, and commonhold.Read more about tenure in our glossary page.
Freehold
Key features
- Charming period property
- Four bedrooms | Four reception rooms
- Generous Kitchen/Family room
- Great entertainment space
- Bathroom | Shower room
- Laundry area
- Ample parking | Secure garage
- Maintaining many original features
- Cellar | Suitable for storage
- 9 miles from Oswestry
Description
This historic home was originally constructed as a temperance hotel and then became the local bank. The property has been carefully refurbished by the current owners resulting in a charming Grade II listed home.
Bridge House boasts a wealth of charming period architectural elements. Among these are the artisanal craftsmanship evident in the handmade bricks, the classic allure of a Welsh slate roof, and the timeless elegance of deep-set sash windows. External embellishments such as decorative pilasters add to the building's character, while internally, ornate cast iron fireplaces and intricately carved skirting boards and architraves further enhance its appeal. The interiors are graced with oak flooring and panelled doors, some retaining their original handles and locks. Complementing these historical features are contemporary additions like the stained glass front door and a shaker style fitted kitchen with oiled oak work surfaces and a Rayburn stove. Modern amenities such as period-style sanitary ware in white, wooden floors, and a raised circular log burner seamlessly blend with the traditional elements. Noteworthy among the recent enhancements is the stunning vaulted and double-glazed dining family room, which adds a touch of grandeur to the property.
The meticulously designed interior layout provides a thoughtful blend of elegant entertaining spaces and comfortable family areas for everyday use. Both the drawing room and dining room, the primary reception areas, enjoy exceptional views overlooking the front of the property. Additionally, a secondary sitting room located in the rear features a charming cast iron fire surround, offering versatility as a potential playroom, music room, or additional study space.
The heart of this refurbished period home is the kitchen and family room which creates a living hub ideal for modern family life. The kitchen area is set up perfectly for homeowners who like to entertain and has been crafted by a local cabinet maker in a shaker style with a central island, oiled oak work surfaces and a Rayburn, with a useful utility room off. The spectacular vaulted dining family room is a wonderful living space opening to the garden beyond and whilst traditional in design offers contemporary living with being open plan to the kitchen.
Ascending to the upper level, you'll find four bedrooms, with three generously sized doubles, providing versatility. Currently, one of these doubles serves as a secondary study, catering to various lifestyle needs. The spacious family bathroom, originally a bedroom, epitomises luxury, while an additional shower room rounds off the first-floor amenities, ensuring convenience and comfort for residents.
Bridge House benefits from a good-sized garage. This great space offers flexibility for a workshop or ancillary accommodation subject to the usual planning consents.
The secluded rear gardens at Bridge House stand out as a remarkable attribute, perfectly harmonising with the tranquil village ambience. These gardens offer a high level of privacy, shielded by mature hedging, and provide a serene lawn space. An elevated al-fresco dining spot, adorned with a captivating pergola, offers scenic vistas of the surrounding countryside. Accessible via wrought iron gates, the driveway offers ample parking space. Towards the front entrance, a gravelled area is adorned with a raised herbaceous border and climbing roses, complemented by a wrought iron pedestrian gate leading to the village
Location:
Oswestry and Welshpool are 9 and 11 miles away respectively and offer comprehensive shopping, leisure and educational facilities with both state and independent schooling. There are excellent state and private schools nearby including Moreton Hall, Packwood Haugh, Ellesmere College, Oswestry School and Llansantffraid Primary.
There is a railway station in Gobowen (12 miles) as well as Shrewsbury, providing access to London, whilst the nearby A5/M54 provides access to Birmingham and the Midlands, along with regional airports at Birmingham, Manchester and Liverpool.
Sellers insight:
" We have loved living in this village period property, which has given us access to local walks and great village amenities. We have 2 village shops, 3 public houses (One of them won best pub in Powys), 3 takeaways, a village hall, primary school and great access to state and private schools in the area. Llansantffraid has excellent transport links which enabled us to work in Manchester and London for many years. Our neighbours are fabulous and the property has been enhanced with a wonderful extension at the back with garden views making bridge house a very sociable home"
Services: Oil-fired central heating. Mains electricity, water and drainage
Further info: The windows at the rear of the property are double-glazed
Stamp duty land tax calculated at £500,000 - March 2024
Primary home £18,000
Second home £37,450
FINANCIAL SERVICES
We are delighted to work in conjunction with a highly reputable financial advisors who offers FREE independent advice and have access to the whole market place of lenders.
We can arrange for a no obligation phone call or sit down in our office at Albion Hill in Oswestry.
LEGAL SERVICES
We work in conjunction with many of the best solicitors in the country, for a free quote on whether you are buying, selling or both, contact us today.
Council TaxA payment made to your local authority in order to pay for local services like schools, libraries, and refuse collection. The amount you pay depends on the value of the property.Read more about council tax in our glossary page.
Band: F
Bridge House, Llansantffraid
NEAREST STATIONS
Distances are straight line measurements from the centre of the postcode- Welshpool Station8.1 miles
About the agent
Daniel James Residential is a premier, modern, and highly trusted estate agency situated in a prominent office position in the heart of Oswestry. With a reputation built on professionalism, integrity, and unrivalled local expertise, we are dedicated to assisting individuals and families in finding their dream homes or achieving successful property transactions.
At Daniel James Residential we understand that buying, selling, or renting a property can be a significant decision in one's li
Notes
Staying secure when looking for property
Ensure you're up to date with our latest advice on how to avoid fraud or scams when looking for property online.
Visit our security centre to find out moreDisclaimer - Property reference DOQ-76160861. The information displayed about this property comprises a property advertisement. Rightmove.co.uk makes no warranty as to the accuracy or completeness of the advertisement or any linked or associated information, and Rightmove has no control over the content. This property advertisement does not constitute property particulars. The information is provided and maintained by Daniel James Residential, Oswestry. Please contact the selling agent or developer directly to obtain any information which may be available under the terms of The Energy Performance of Buildings (Certificates and Inspections) (England and Wales) Regulations 2007 or the Home Report if in relation to a residential property in Scotland.
*This is the average speed from the provider with the fastest broadband package available at this postcode. The average speed displayed is based on the download speeds of at least 50% of customers at peak time (8pm to 10pm). Fibre/cable services at the postcode are subject to availability and may differ between properties within a postcode. Speeds can be affected by a range of technical and environmental factors. The speed at the property may be lower than that listed above. You can check the estimated speed and confirm availability to a property prior to purchasing on the broadband provider's website. Providers may increase charges. The information is provided and maintained by Decision Technologies Limited.
**This is indicative only and based on a 2-person household with multiple devices and simultaneous usage. Broadband performance is affected by multiple factors including number of occupants and devices, simultaneous usage, router range etc. For more information speak to your broadband provider.
Map data ©OpenStreetMap contributors.




