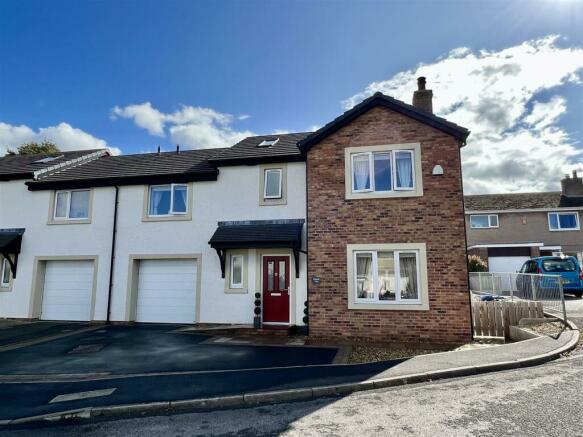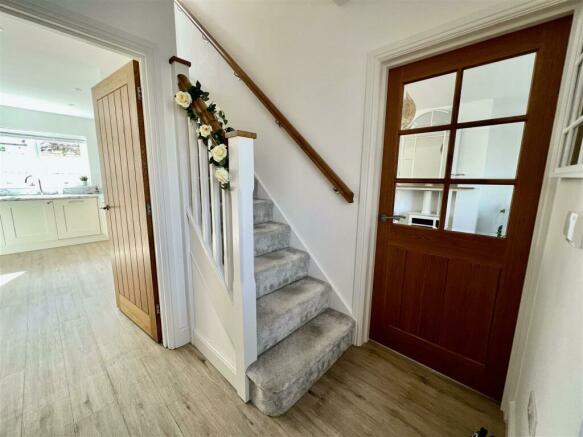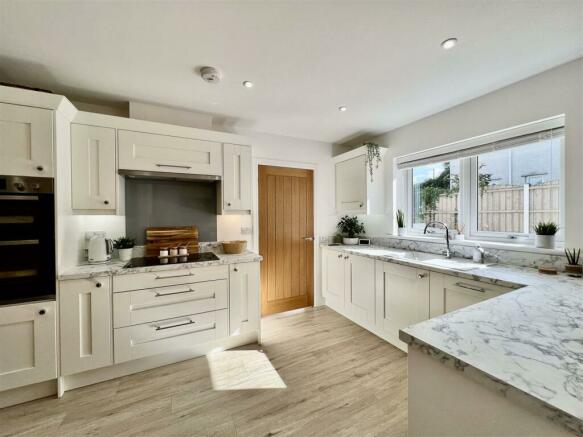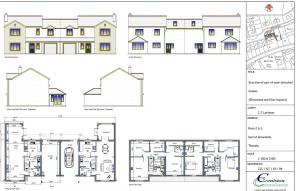Thursby, Carlisle

- PROPERTY TYPE
Semi-Detached
- BEDROOMS
4
- BATHROOMS
3
- SIZE
1,280 sq ft
119 sq m
- TENUREDescribes how you own a property. There are different types of tenure - freehold, leasehold, and commonhold.Read more about tenure in our glossary page.
Freehold
Key features
- A beautiful semi-detached property
- Built by locally and nationally renowned builders Lattimer Homes
- Desirable village location close to Carlisle, the Lake District National Park and the Solway Coast
- Well presented throughout with high quality fixtures and fittings
- Large open plan kitchen/living/dining/snug area
- Ground Floor WC
- Integral garage
- Four good size bedroom
- Two en-suite shower rooms
- Master bedroom walk-in wardrobe
Description
Completed to a luxury specification with high quality fixtures and fittings, the design and layout internally has been painstakingly considered creating modern family living spaces and well proportioned rooms. Homes of this specification and in this location rarely come to the market and the attention to detail in this home is outstanding.
Internally on the ground floor, there is a large, full length, open plan lounge/dining/kitchen, utility room and cloakroom. On the first floor, four double bedrooms, one with an ensuite and walk in wardrobe and one with an ensuite shower room and a family bathroom. The kitchen and bathrooms are of a high standard and have a luxurious finish, with quality fittings, sanitaryware and tiling
Externally, to the front of the property there is a tarmac driveway with parking for two vehicles and an integral garage, currently fitted as a gym. The rear garden is mainly paved with elevated terraces and an artificial lawn where you can enjoy alfresco dining.
The village of Thursby is situated approx. 6 miles south of Carlisle and is located just off the A595/A596 which has excellent transport links to West Cumbria, the Solway Coast and the Lake District National Park and access to the M6 is a short drive away. The village itself has many amenities including a local pub and a reputable Primary School, and links to the train line at Dalston and Wigton.
**Viewing strictly by appointment only **
Entrance Hallway - Part glazed composite entrance door leads through into the entrance hallway having wooden effect flooring, a ceiling light, staircase leading up to the first floor landing and doors leading through into the living space, kitchen and into the WC.
Wc - Low-level WC, wall mounted wash hand basin with a tiled splash back, obscure glazed window to the front aspect, ceiling light, extractor fan and wooden effect flooring.
Open Plan Kitchen/Living/Dining/Snug Area - A beautiful kitchen fitted with a range of cream shaker style wall and base units with chrome handles, a marble effect work surface over and a composite sink with a chrome mixer tap. Integrated induction hob with extractor fan over, integrated Zanussi double oven, integrated dishwasher and an integrated fridge/freezer. Double-glazed window overlooking the rear garden, pendant ceiling lights, LED lighting, doors leading through into an under stairs storage cupboard and into the utility room. Island unit with storage underneath on one side and a seating area at the other.
The living area is fitted with a double-glazed window overlooking the front aspect, a wood burning stove sitting on a Lakeland slate hearth in a fireplace with a wooden lintel, wooden effect flooring, ceiling light and an door leading through into the entrance hallway.
The dining room area is fitted with LED lighting, fixtures for a wall mounted TV and wooden effect flooring.
The snug area is fitted with a double-glazed window overlooking the rear garden, French doors opening up onto the rear terrace and wooden effect flooring.
Utility Room - A range of matching wall and base units which complements the kitchen with the same marble effect work surface over, stainless-steel sink with a chrome mixer tap, UPVC part glazed door leading out into the rear garden, double-glazed window to the rear aspect (both with Venetian blinds). Space for a washing machine and a tumble dryer, storage cupboard housing the the Worcester gas-central heating boiler and a door leading through into the integral garage.
Integral Garage - Electric up and over door, currently used as a gym having a full wall of mirrors with a rubber floor.
This space could easily be turned back into a garage if required.
First Floor Landing - Carpeted staircase with a oak painted white balustrade handrail leads up to the first floor having a ceiling light, loft access hatch with a pull down ladder, radiator, a carpeted floor and doors leading through into the four bedrooms and into the family bathroom.
Bedroom One - A great size double room having a double-glazed window to the front aspect with views across to the church, a ceiling light, radiator, a carpeted floor and an oak door leading through into a walk-in wardrobe.
The walk-in wardrobe is fitted with coat hanging space, carpeted flooring, shelves and houses the hot water tank and the pressurised system. Door leading through into the en-suite shower room.
En-Suite Shower Room - Fitted with a stylish walk-in shower having an rainfall shower head and a low-level shower attachment with a glass door, low-level WC and a wash hand basin built into a white gloss vanity unit. Velux roof window, partly tiled, wall mounted heated towel rail, a wall mounted illuminated mirror and LED lighting.
Bedroom Two - A large double room having a double-glazed window to the front aspect with views across to the church, a ceiling light, radiator, a carpeted floor and a door leading through into the en-suite shower room.
En-Suite Shower Room . - A stylish tiled walk-in shower with a rainfall shower head and a low-level shower attachment with a sliding glass shower door, low-level WC and a wash hand basin fitted in a white gloss vanity unit. Obscure glazed window to the front aspect with made to fit blinds, LED lighting, extractor fan, wall mounted heated towel rail and a storage cupboard with shelving.
Bedroom Three - A small double having a double-glazed window to the rear aspect, ceiling light, radiator and a carpeted floor.
Bedroom Four - A small double having a double-glazed window to the rear aspect, ceiling light, radiator, space for a wall mounted TV and a carpeted floor.
Family Bathroom - Fitted with a modern and stylish bathroom suite having a full wall of tiles on one side and is partly tiled around the bath, LED lighting, illuminated mirror, velux roof window, wall mounted heated towel rail and a radiator. Bath with a chrome mixer tap and has shelving at the end, low-level WC, wash hand basin fitted into a white gloss vanity unit.
(behind the bath there is the fittings in place to install a shower if required.)
Externally - This semi-detached property sits on a good size plot having ample parking to the front and to the rear there are a number of terraces a perfect place to sit and enjoy the afternoon sun, a real sociable area.
Services - Mains Electric, Water, Gas and Drainage.
Gas-central heating.
The ground floor has underfloor heating throughout.
Oak doors throughout.
Built by locally and nationally renowned builders Latimer Homes and has seven years left of the building warranty.
Epc & Council Tax Band - EPC - B
Council Tax Band - C
Disclaimer - These particulars, whilst believed to be accurate are set out as a general guideline and do not constitute any part of an offer or contract. Intending Purchasers should not rely on them as statements of representation of fact, but must satisfy themselves by inspection or otherwise as to their accuracy. The services, systems, and appliances shown may not have been tested and has no guarantee as to their operability or efficiency can be given. All floor plans are created as a guide to the lay out of the property and should not be considered as a true depiction of any property and constitutes no part of a legal contract.
Brochures
Thursby, Carlisle- COUNCIL TAXA payment made to your local authority in order to pay for local services like schools, libraries, and refuse collection. The amount you pay depends on the value of the property.Read more about council Tax in our glossary page.
- Band: C
- PARKINGDetails of how and where vehicles can be parked, and any associated costs.Read more about parking in our glossary page.
- Yes
- GARDENA property has access to an outdoor space, which could be private or shared.
- Yes
- ACCESSIBILITYHow a property has been adapted to meet the needs of vulnerable or disabled individuals.Read more about accessibility in our glossary page.
- Ask agent
Thursby, Carlisle
Add your favourite places to see how long it takes you to get there.
__mins driving to your place
Your mortgage
Notes
Staying secure when looking for property
Ensure you're up to date with our latest advice on how to avoid fraud or scams when looking for property online.
Visit our security centre to find out moreDisclaimer - Property reference 32964849. The information displayed about this property comprises a property advertisement. Rightmove.co.uk makes no warranty as to the accuracy or completeness of the advertisement or any linked or associated information, and Rightmove has no control over the content. This property advertisement does not constitute property particulars. The information is provided and maintained by David Britton Estates, Penrith. Please contact the selling agent or developer directly to obtain any information which may be available under the terms of The Energy Performance of Buildings (Certificates and Inspections) (England and Wales) Regulations 2007 or the Home Report if in relation to a residential property in Scotland.
*This is the average speed from the provider with the fastest broadband package available at this postcode. The average speed displayed is based on the download speeds of at least 50% of customers at peak time (8pm to 10pm). Fibre/cable services at the postcode are subject to availability and may differ between properties within a postcode. Speeds can be affected by a range of technical and environmental factors. The speed at the property may be lower than that listed above. You can check the estimated speed and confirm availability to a property prior to purchasing on the broadband provider's website. Providers may increase charges. The information is provided and maintained by Decision Technologies Limited. **This is indicative only and based on a 2-person household with multiple devices and simultaneous usage. Broadband performance is affected by multiple factors including number of occupants and devices, simultaneous usage, router range etc. For more information speak to your broadband provider.
Map data ©OpenStreetMap contributors.




