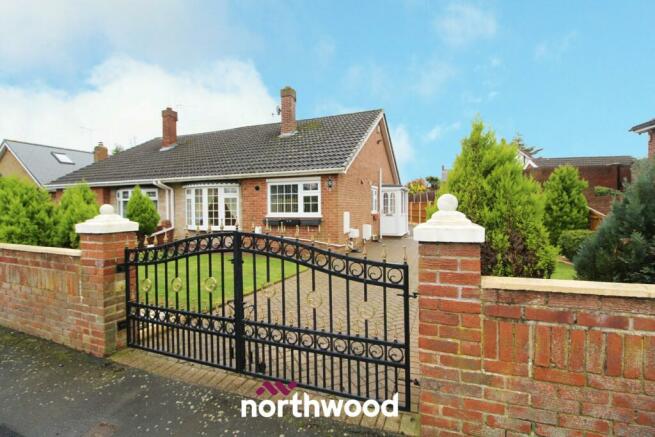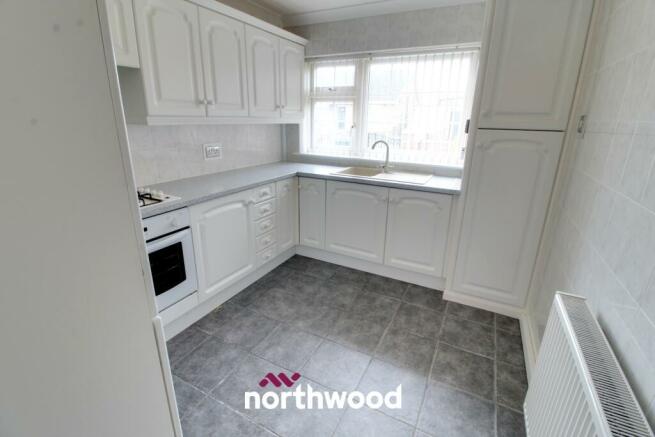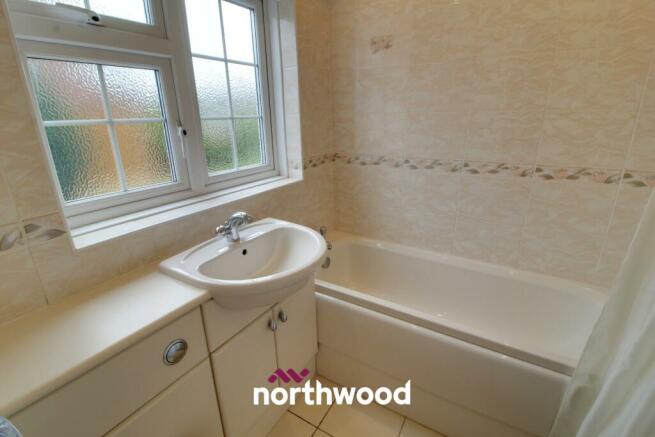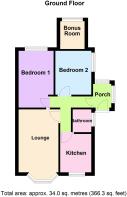
Mallard Avenue, Barnby Dun, Doncaster, DN3

- PROPERTY TYPE
Bungalow
- BEDROOMS
2
- BATHROOMS
1
- SIZE
Ask agent
- TENUREDescribes how you own a property. There are different types of tenure - freehold, leasehold, and commonhold.Read more about tenure in our glossary page.
Freehold
Key features
- No Chain
- Beautiful Gardens
- Not Overlooked to the rear
- Highly Regarded Location
- Kitchen
- Lounge/Diner
- Bonus room off Bedroom Two
- Ample Driveway and garage for storage
- Well priced!
- Fabulous Local Amenities
Description
NOT TO BE MISSED is this fantastic Semi detached Bungalow with massive curb appeal!
Ample parking on the driveway, beautifully manicured gardens with the sun setting on the rear. The bungalow it self has modern kitchen and bathroom with shower over the bath, decent size lounge/diner. Two bedrooms with a bonus room off bedroom two.
The area itself needs no introduction, Barnby Dun holds a great well reserved reputation and this particular part is absolutely divine!
Offered for sale with no upward chain!
EPC rating: C. Tenure: Freehold,Side Porch
Accessed via side entrance porch on uPVC and glass construction and side facing uPVC double glazed door with glass panels to the top and tiled flooring.
Entrance Hallway
Accessed via uPVC door with obscured glass panel, fitted carpet, radiator, dado rail, coving to the ceiling, additional cupboard space, power points and providing loft access which has ladders and lighting.
Lounge
3.40m x 5.07m (11'2" x 16'7")
Fitted carpet, front facing uPVC double glazed window, coving to the ceiling, radiator, wooden mantlepiece on marble hearth housing gas fire and ample power points.
Kitchen
3.30m x 2.63m (10'10" x 8'7")
Tiled flooring, front facing uPVC double glazed window, fully tiled walls, having a range of cathedral arch wall and base units with complimentary work surfaces, four ring gas hob, electric fan assisted oven, integrated fridge/ freezer, ample power points, radiator, integrated washing machine and composite sink with mixer tap.
Bathroom
Side facing uPVC double glazed window, fully tiled walls and floor, bath with electric shower above, WC and sink with built in furniture, heated towel rail.
Bedroom One
2.65m x 4.57m (8'8" x 15'0")
Fitted carpet, rear facing uPVC double glazed window, coving to the ceiling, radiator, built in bedroom furniture and ample power points.
Bedroom Two
3.41m x 3.49m (11'2" x 11'6")
Fitted carpet, side facing uPVC double glazed window, coving to the ceiling, radiator and power points.
Bonus Room
2.70m x 2.40m (8'11" x 7'11")
Fitted carpet, rear facing uPVC double glazed window, coving to the ceiling, radiator and power points.
Exterior
To the front there are finely manicured lawns with stoned boarders housing a range of mature shrubbery, block paved driveway with double gates. To the rear you have access to the garage which has power and light. Additional lawned area on the west. Lighting and tap.
Disclaimer
Millard Avenue - Disclaimer These details are intended to give a fair description only and their accuracy cannot be guaranteed nor are any floor plans (if included) exactly to scale. These details do not constitute part of any offer or contract and are not to be relied upon as statements of representation or fact. Intended purchasers are advised to recheck all measurements before committing to any expense and to verify the legal title of the property from their legal representative. Any contents shown in the images contained within these particulars will not be included in the sale unless otherwise stated or following individual negotiations with the vendor. Northwood have not tested any apparatus, equipment, fixtures or services so cannot confirm that they are in working order and the property is sold on this basis.
Energy performance certificate - ask agent
Council TaxA payment made to your local authority in order to pay for local services like schools, libraries, and refuse collection. The amount you pay depends on the value of the property.Read more about council tax in our glossary page.
Band: B
Mallard Avenue, Barnby Dun, Doncaster, DN3
NEAREST STATIONS
Distances are straight line measurements from the centre of the postcode- Kirk Sandall Station0.8 miles
- Hatfield & Stainforth Station2.0 miles
- Bentley (South Yorks.) Station4.1 miles
About the agent
Welcome to Northwood Hatfield, one of four local branches in and around Doncaster. Our mission is simple, we want to be the most trusted agent in Yorkshire, helping Home Movers get from where they are to where they want to be, we do this by achieving them the best possible price for their property in the shortest time and for the least amount of hassle!
And for our Investor buyers, we help them grow their wealth and financial freedom with professional management of their property invest
Notes
Staying secure when looking for property
Ensure you're up to date with our latest advice on how to avoid fraud or scams when looking for property online.
Visit our security centre to find out moreDisclaimer - Property reference P4885. The information displayed about this property comprises a property advertisement. Rightmove.co.uk makes no warranty as to the accuracy or completeness of the advertisement or any linked or associated information, and Rightmove has no control over the content. This property advertisement does not constitute property particulars. The information is provided and maintained by Northwood, Hatfield. Please contact the selling agent or developer directly to obtain any information which may be available under the terms of The Energy Performance of Buildings (Certificates and Inspections) (England and Wales) Regulations 2007 or the Home Report if in relation to a residential property in Scotland.
*This is the average speed from the provider with the fastest broadband package available at this postcode. The average speed displayed is based on the download speeds of at least 50% of customers at peak time (8pm to 10pm). Fibre/cable services at the postcode are subject to availability and may differ between properties within a postcode. Speeds can be affected by a range of technical and environmental factors. The speed at the property may be lower than that listed above. You can check the estimated speed and confirm availability to a property prior to purchasing on the broadband provider's website. Providers may increase charges. The information is provided and maintained by Decision Technologies Limited.
**This is indicative only and based on a 2-person household with multiple devices and simultaneous usage. Broadband performance is affected by multiple factors including number of occupants and devices, simultaneous usage, router range etc. For more information speak to your broadband provider.
Map data ©OpenStreetMap contributors.





