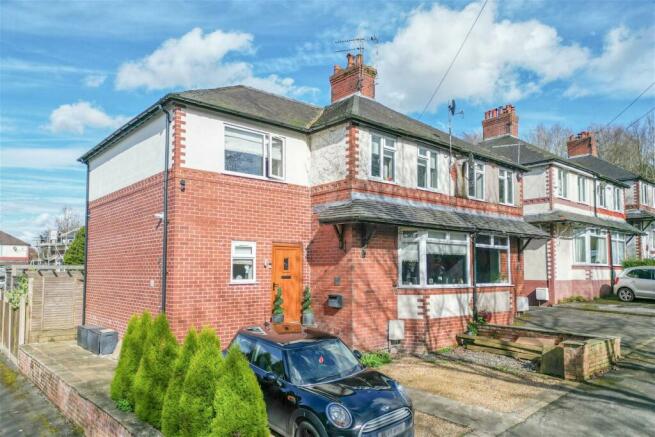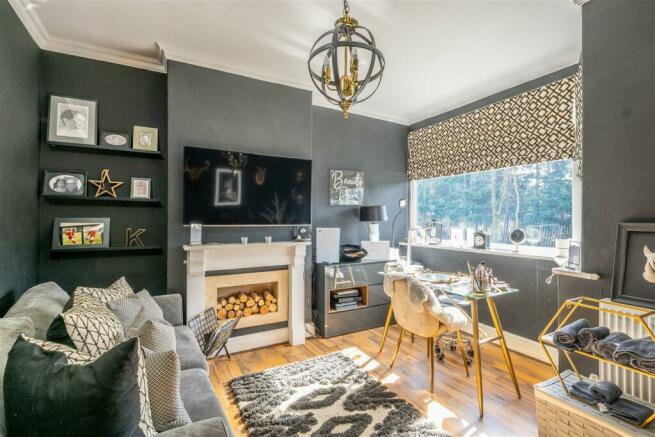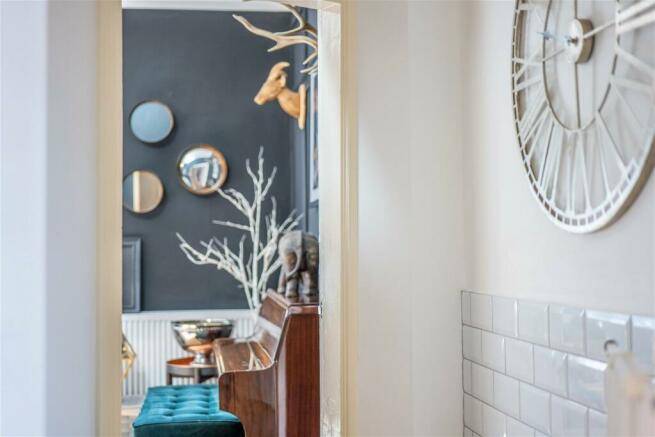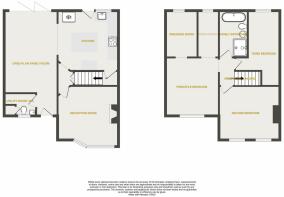Laburnum Road, Macclesfield

- PROPERTY TYPE
Semi-Detached
- BEDROOMS
3
- BATHROOMS
1
- SIZE
1,270 sq ft
118 sq m
- TENUREDescribes how you own a property. There are different types of tenure - freehold, leasehold, and commonhold.Read more about tenure in our glossary page.
Freehold
Key features
- Please Quote Ref JS0322 When Calling
- Primary Bedroom with Dressing Room & Potential for En-Suite
- Extended Semi Detached Family Home
- Utility Room & WC
- Three Bedrooms
- Four Piece Family Bathroom
- Private & Enclosed Garden
- Two Reception Rooms
- No Vendor Chain
- Bespoke Fitted Shaker Style Kitchen with Island & Appliances
Description
Tucked away in the tranquillity of a quiet residential area on a no through road, this extended semi-detached family home offers a peaceful retreat for those seeking comfort and style. Positioned on a corner plot, the property enjoys a sense of space and privacy, accentuated by its charming surroundings.
The heart of the home lies within the open plan family room, adorned with an exposed Cheshire Brick feature wall that adds character and warmth. Bi-folding double-glazed doors seamlessly connect this inviting space to an entertaining decked seating area, creating a seamless indoor-outdoor flow perfect for alfresco dining or leisurely lounging.
In addition, you will also find a separate front reception room, ideal for hosting gatherings or simply relaxing in comfort.
The centrepiece of the residence is the bespoke two-tone shaker style fitted kitchen, a cooking haven where function meets elegance. Featuring a central island complete with a multi-zone wine cooler, this kitchen is designed for both practicality and sophistication. White quartz and butcher block Oak countertops beautifully contrast, while an under-mounted Belfast sink and polished brass door hardware add a touch of luxury.
Tumbled travertine tiled floors with a wet underfloor heating system enhance the ambiance of the kitchen and family room, ensuring comfort year-round. A combined downstairs WC and utility room offer convenience, with space provided for both a washing machine and separate dryer.
Ascending to the first floor, three well-appointed bedrooms await. The primary bedroom boasts a dressing room and the potential for an en-suite shower room, promising a haven of relaxation. A separate family bathroom caters to the needs of the household with modern amenities.
Externally, a private and enclosed garden awaits, offering a peaceful outdoor escape. An Indian stone flagged seating area complements a raised decked seating area beneath a pergola, creating an enchanting setting illuminated by tasteful lighting—an ideal spot for entertaining or unwinding.
Conveniently located within easy walking distance of Macclesfield town centre, as well as the picturesque villages of Sutton and Langley, you can enjoy the best of both worlds—proximity to the towns array of amenities, including the main train line connecting you to London and Manchester, plus the beauty of the countryside and Macclesfield Forest. The property is warmed by a Vaillant combination boiler and is fully double glazed, ensuring comfort and energy efficiency.
Offered for sale with no onward chain, this meticulously created home presents an opportunity not to be missed. For further information or to arrange a private viewing, please contact me using the provided number.
Local Authority - Cheshire East
Council Tax Band - B
Tenure - Freehold
Ground Floor
Lounge
12ft 8 x 12ft 9 uPVC double-glazed bay window to front elevation, ceiling pendant light, thermostatic radiator, wooden fire surround, power point, tv point and phone point.
Family Room
22ft reducing to 16ft 8 x 11ft 2 reducing to 3ft 9 uPVC double glazed door to front elevation and uPVC double glazed bi folding doors to rear elevation, inset ceiling spotlights, pendant light, power points, tumbled travertine tiles floor with a piped underfloor heating system, thermostats, feature Cheshire brick wall and open plan to kitchen.
Kitchen
12ft 7 x 12ft 8 A bespoke two-tone Shaker fitted in white and dove grey featuring a central island with a multi zone wine cooler and complemented by polished brass door furniture. White Quartz and butcher block Oak counter tops, under mounted Belfast sink with a brass period mixer tap, four ring induction hob with glass splash back and a concealed extractor hood overhead, BOSCH double fan assisted oven with grill, integrated BOSCH dishwasher, Samsung American Style fridge freezer. Upvc double glazed door and window to rare elevation with a 5-lever mortise lock, inset LED ceiling spotlights, pendant lights to kitchen island, under counter lighting, bevelled edged subway tiles to splashback areas and continuation of tumbled travertine tiled floors with underfloor heating. Stairs to first floor.
WC / Utility Room
6ft 8 x 4ft 8 uPVC double-glazed window to front elevation, low-level push flush WC and vanity wash-hand basin with chrome mixer tap. Plumbing and space for a washing machine and separate dryer, inset LED ceiling spotlights, period style dolly maid, cupboard housing a Vaillant eco TEC combination boiler (approx 5 years old) and continuation of the tumbled travertine tiled floor with underfloor heating.
First Floor
Landing
Split level landing with loft hatch, inset spotlights and hard-wired smoke alarm.
Primary Bedroom
11ft 8 x 11ft uPVC double-glazed window to front elevation, inset LED ceiling spotlights, period style column radiator and power points.
Dressing Room
9ft 9 x6ft 8 uPVC double-glazed window to rear elevation, inset LED ceiling spotlights and fitted wardrobes with hanging rails and fitted drawers with shelving.
Potential for En-Suite
10ft x 3ft 9 uPVC double-glazed window to rear elevation, plumbing and services in place ready for potential installation of an en-suite or additional storage area.
Second Bedroom
10ft 8 x 12ft 8 uPVC double-glazed windows to front elevation, ceiling pendant light, radiator and power points.
Third Bedroom
16ft 2 reducing to 13ft x 8ft 9 reducing to 6ft 6 uPVC double-glazed window to rear elevation, ceiling pendant light, thermostatic radiator and power points.
Family Bathroom
10ft 2 x 5ft 8 a four-piece suite consisting of an enclosed shower cubicle with a thermostatic shower, double-ended bath with central mixer tap, wall hung WC and a bowl wash-hand basin with chrome mixer tap. Inset LED ceiling spotlights, chrome heated towel radiator, tiles to splash backs and wooden floor.
External
To the rear of there is a private garden with an Indian stone flagged seating area as well as a raised timber decked entertaining area with a pergola and outside lighting. The garden is gated and enclosed by timber fence panelling with raised beds. Outside tap and power point.
DISCLAIMER
CAVEAT EMPTOR - it is the buyer's responsibility to verify and check that all the information is correct and that all goods and services are in working order before committing to purchase the property. My details are worked in conjunction with my sellers and collectively we aim to ensure that the information provided at the time of advertising is correct and as accurate as possible, however their accuracy is not a guarantee and the information provided does not form part of a contract and are not to be relied upon as statements of fact but only as a guide - particularly relating to specifics of a lease under a leasehold or freehold property. Any services and appliances listed in the information set out above have not been tested by me and there is no guarantee is given in relation to their operational ability or efficiency. All measurements have been taken with a 'laser measure' and are provided as a guide to buyers only and are not to be taken as exact measurements. Any fixtures and fittings to be included in the sale of the property, even if mentioned above should be clarified with your solicitor before committing to purchase.
Council TaxA payment made to your local authority in order to pay for local services like schools, libraries, and refuse collection. The amount you pay depends on the value of the property.Read more about council tax in our glossary page.
Band: B
Laburnum Road, Macclesfield
NEAREST STATIONS
Distances are straight line measurements from the centre of the postcode- Macclesfield Station0.8 miles
- Prestbury Station3.3 miles
- Adlington (Ches.) Station5.0 miles
About the agent
eXp UK are the newest estate agency business, powering individual agents around the UK to provide a personal service and experience to help get you moved.
Here are the top 7 things you need to know when moving home:
Get your house valued by 3 different agents before you put it on the market
Don't pick the agent that values it the highest, without evidence of other properties sold in the same area
It's always best to put your house on the market before you find a proper
Notes
Staying secure when looking for property
Ensure you're up to date with our latest advice on how to avoid fraud or scams when looking for property online.
Visit our security centre to find out moreDisclaimer - Property reference S887148. The information displayed about this property comprises a property advertisement. Rightmove.co.uk makes no warranty as to the accuracy or completeness of the advertisement or any linked or associated information, and Rightmove has no control over the content. This property advertisement does not constitute property particulars. The information is provided and maintained by eXp UK, North West. Please contact the selling agent or developer directly to obtain any information which may be available under the terms of The Energy Performance of Buildings (Certificates and Inspections) (England and Wales) Regulations 2007 or the Home Report if in relation to a residential property in Scotland.
*This is the average speed from the provider with the fastest broadband package available at this postcode. The average speed displayed is based on the download speeds of at least 50% of customers at peak time (8pm to 10pm). Fibre/cable services at the postcode are subject to availability and may differ between properties within a postcode. Speeds can be affected by a range of technical and environmental factors. The speed at the property may be lower than that listed above. You can check the estimated speed and confirm availability to a property prior to purchasing on the broadband provider's website. Providers may increase charges. The information is provided and maintained by Decision Technologies Limited. **This is indicative only and based on a 2-person household with multiple devices and simultaneous usage. Broadband performance is affected by multiple factors including number of occupants and devices, simultaneous usage, router range etc. For more information speak to your broadband provider.
Map data ©OpenStreetMap contributors.




