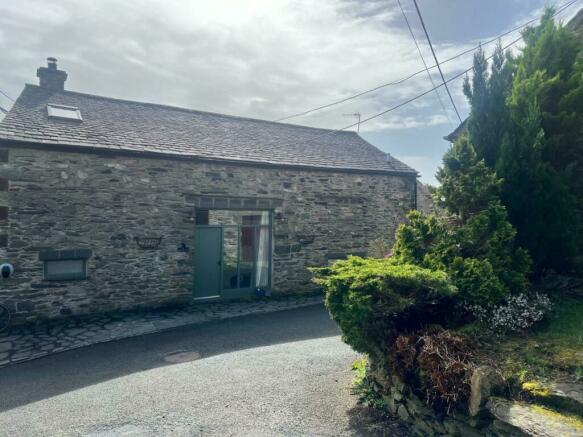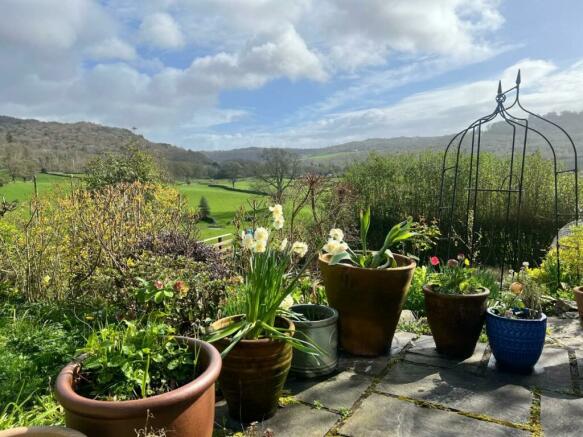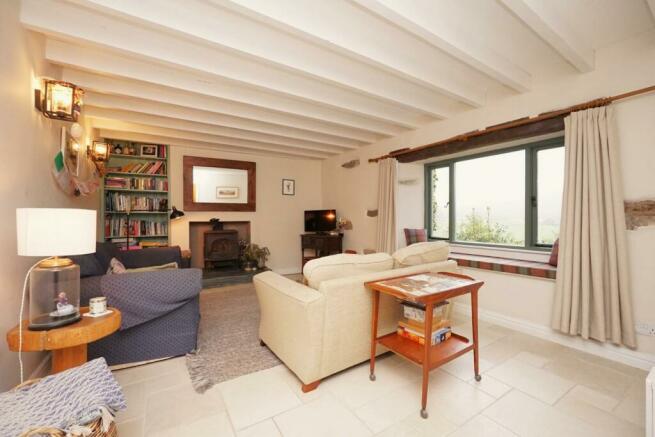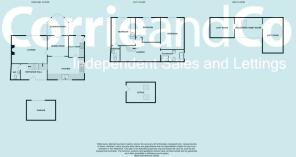
Barn Garth, Haverthwaite, Ulverston
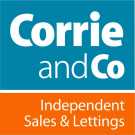
- PROPERTY TYPE
House
- BEDROOMS
3
- BATHROOMS
2
- SIZE
Ask agent
- TENUREDescribes how you own a property. There are different types of tenure - freehold, leasehold, and commonhold.Read more about tenure in our glossary page.
Freehold
Key features
- Quaint Barn Conversion
- Separate Garage with Office/Hobby Room Above
- Stunning Traditional Features Throughout
- En Suite WC to the Master
- Characterful Mezzaine/Loft Area
- No Chain
- Garden to the Rear
- Countryside Views
- Refurbished with Eco Materials
- Council Tax Band - F
Description
Upon entering, you are welcomed into a spacious and impressive entrance hall with high windows providing plenty of natural light. It provides access to the WC, and open "split level" stairway access to the lower ground and first floor. The lounge is of good proportions, and has a Jøtul log burner with a slate hearth and a lovely viewpoint window with a seat, providing stunning views towards the country. The lounge provides access to the dining room and further to the conservatory, again, providing lovely panoramic countryside views. The kitchen has been recently fitted with a modern range of navy blue shaker style farmhouse units, with a double Belfast sink. The dual aspects offer lots of natural light. The separate utility room has plumbing for washer and drier and the hot water tank housed in the corner.
To the first floor, you will find three good sized bedrooms, en suite and a separate family bathroom. The bathroom has been fitted with a modern yet traditional style four piece fitted suite, comprising of a low level flush WC, a wash hand basin, a freestanding claw foot bath with telephone style tap and a walk-in shower cubicle. There is also an en suite WC from the master, which equally, provides access to the useful mezzanine hobby area and enclosed loft/storage areas.
Externally, there is a mature garden with area of patio, planting borders and lawn. From here, you are spoilt with lovely views towards the countryside to enjoy on a Summer evening. Across the lane, you will find a two storey garage ideal for storage or parking. Above it, you will find a versatile use room which has been converted with Velux windows for ample natural light, characterful beams, light and power. There is also a second area of lawn.
Entrance Hall - 4.859 x 2.405 (15'11" x 7'10") -
Lounge - 5.415 x 3.717 (17'9" x 12'2") -
Dining Room - 3.039 x 2.829 (9'11" x 9'3") -
Conservatory - 2.532 x 2.845 (8'3" x 9'4") -
Kitchen - 2.631 x 5.054 (8'7" x 16'6") -
Utility Room - 3.033 x 1.967 (9'11" x 6'5") -
Wc - 1.156 x 2.514 (3'9" x 8'2") -
Landing - 3.547 x 3.053 (11'7" x 10'0") -
Bedroom One - 3.393 x 4.147 (11'1" x 13'7") -
Bedroom Two - 4.256 x 3.886 (13'11" x 12'8") -
Bedroom Three - 2.468 x 3.583 (8'1" x 11'9") -
Bathroom - 3.426 x 1.771 (11'2" x 5'9") -
Garage - 3.858 x 4.880 (12'7" x 16'0" ) -
Office Above Garage - 3.706 x 4.995 (12'1" x 16'4") -
Brochures
Barn Garth, Haverthwaite, UlverstonEPC LinkCouncil TaxA payment made to your local authority in order to pay for local services like schools, libraries, and refuse collection. The amount you pay depends on the value of the property.Read more about council tax in our glossary page.
Band: F
Barn Garth, Haverthwaite, Ulverston
NEAREST STATIONS
Distances are straight line measurements from the centre of the postcode- Cark-in-Cartmel Station5.0 miles
- Ulverston Station5.1 miles
- Grange-over-Sands Station5.7 miles
About the agent
Moving is a busy and exciting time and we're here to make sure the experience goes as smoothly as possible by giving you all the help you need under one roof.
The company has always used computer and internet technology, but the company's biggest strength is the genuinely warm, friendly and professional approach that we offer all of our clients.
Notes
Staying secure when looking for property
Ensure you're up to date with our latest advice on how to avoid fraud or scams when looking for property online.
Visit our security centre to find out moreDisclaimer - Property reference 32983169. The information displayed about this property comprises a property advertisement. Rightmove.co.uk makes no warranty as to the accuracy or completeness of the advertisement or any linked or associated information, and Rightmove has no control over the content. This property advertisement does not constitute property particulars. The information is provided and maintained by Corrie and Co Ltd, Ulverston. Please contact the selling agent or developer directly to obtain any information which may be available under the terms of The Energy Performance of Buildings (Certificates and Inspections) (England and Wales) Regulations 2007 or the Home Report if in relation to a residential property in Scotland.
*This is the average speed from the provider with the fastest broadband package available at this postcode. The average speed displayed is based on the download speeds of at least 50% of customers at peak time (8pm to 10pm). Fibre/cable services at the postcode are subject to availability and may differ between properties within a postcode. Speeds can be affected by a range of technical and environmental factors. The speed at the property may be lower than that listed above. You can check the estimated speed and confirm availability to a property prior to purchasing on the broadband provider's website. Providers may increase charges. The information is provided and maintained by Decision Technologies Limited.
**This is indicative only and based on a 2-person household with multiple devices and simultaneous usage. Broadband performance is affected by multiple factors including number of occupants and devices, simultaneous usage, router range etc. For more information speak to your broadband provider.
Map data ©OpenStreetMap contributors.
