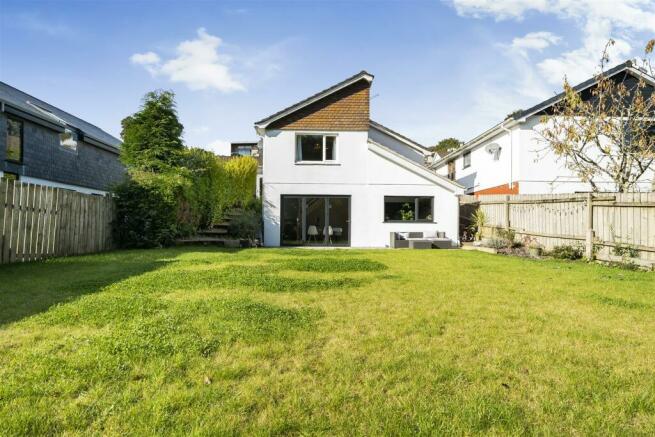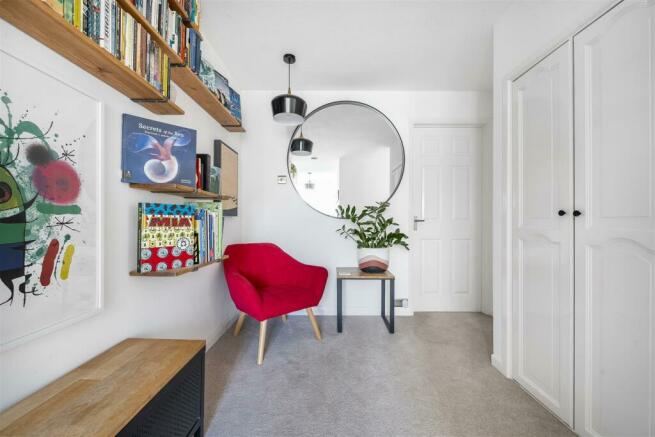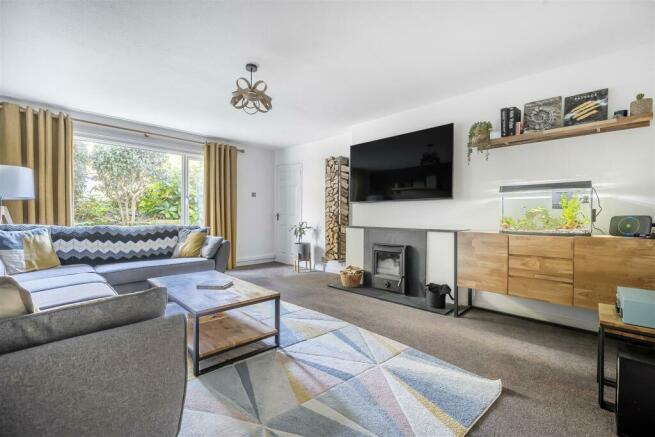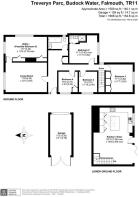
Budock Water

- PROPERTY TYPE
Detached
- BEDROOMS
5
- BATHROOMS
2
- SIZE
1,302 sq ft
121 sq m
- TENUREDescribes how you own a property. There are different types of tenure - freehold, leasehold, and commonhold.Read more about tenure in our glossary page.
Freehold
Key features
- Highly individual detached property
- Peaceful village location
- Recently extended and beautifully appointed kitchen/diner
- Bespoke high quality kitchen
- 4 (possibly 5) bedrooms, 2 bath/shower rooms
- Landscaped rear garden
- Driveway parking and single garage
- EPC rating E
Description
The Accommodation Comprises - (All dimensions being approximate)
From the driveway, a garden path between the garage and main property, leads to a part covered side uPVC entrance door with part obscure glazing and small step, opening into the:-
Reception Hall - Inset matting, radiator and hanging light. Panelled door into the living room, widening into the:-
Inner Hallway - Panelled doors to all bedrooms, storage cupboard and further panelled door into the family bathroom. Hanging light, inset downlights, loft hatch to loft providing excellent space spanning the depth of the property, with scope for potential conversion (subject to consents required). Wall mounted Worcester hot water and heating thermostat.
Living Room - 5.38m x 3.84m (17'7" x 12'7") - A well proportioned and particularly spacious living area with broad double glazed windows to the front elevation, radiator, central fireplace with inset wood-burning stove, slate hearth, surround and mantel. Contemporary high level wooden shelving, hanging light. Panelled doors into the:-
Utility/Playroom (Possible Bedroom Five) - 5.35m x 3.18m max (17'6" x 10'5" max) - The former kitchen, with a small number of drawers and base level units set below a roll-top worksurface with inset one and a half bowl stainless steel sink with mixer tap and drainer. Further open cupboard space above counter level, splashback. Two uPVC double glazed windows to the side and front elevations, one obscure. Panelled doors to storage cupboard with shelving and, to the far side, a further walk-in storage cupboard with shelving. Contemporary stained wood-effect flooring. Radiator, electrical consumer unit, three sets of spotlights.
Main Family Bathroom - A modern, contemporary, white three-piece suite comprising a low flush WC, vanity unit with inset sink, mixer tap and mosaic-tiled splashback, deep panelled bath with mixer tap, clear shower screen and dual shower heads (one over-sized and the other ancillary handheld). uPVC obscure glazed window to side elevation, tiling to wet areas and tile-effect flooring. Inset downlights, extractor fan, heated towel rail.
Bedroom Four - 2.70m x 2.52m (8'10" x 8'3") - A small double or well proportioned single bedroom, square in shape, with louvre door to corner cupboard and matching smaller cupboard at ceiling height, providing useful storage. uPVC casement window to side elevation, radiator, ceiling light.
Bedroom Three - 2.75m x 2.40m (9'0" x 7'10") - Casement window to side elevation, radiator, ceiling light.
Bedroom Two - 3.63m x 3.62m (11'10" x 11'10") - A nicely proportioned double bedroom with recess offering space for wardrobe or drawers etc. Broad uPVC double glazed window to rear elevation with an outlook over the tree-lined boundary of Treveryn Parc and seasonal views of rolling fields in the distance. Ceiling light, sliding door opening into the:-
En-Suite Shower Room - Low flush WC, vanity unit with square inset sink, mixer tap and mosaic-tiled splashback. Shower cubicle with Mira Go electric shower, clear glazed shower door and tiling throughout. Inset downlights, extractor fan, heated towel rail. Wall mounted mirror-fronted medicine cabinet, tiling to one wall, contemporary flooring.
From the far side of the inner hallway, a sliding door opens into the:-
Inner Ground Floor Landing - Stairs descending to the extended kitchen/diner. Feature obscure glazed window to side elevation, access to large loft with drop own ladder, ceiling light, Positive airflow system. Panelled door into the:-
Bedroom One - 3.62m x 3.52m (11'10" x 11'6") - Generously sized, broad uPVC window to rear elevation providing an elevated outlook over the landscaped and vast, level rear garden, tree-lined backdrop and rolling fields in the distance. Array of louvre-fronted doors providing built-in storage. Radiator, ceiling light.
Kitchen/Diner - 7.26m x 5.09m (23'9" x 16'8") - Maximum measurements provided. A stunning addition to this substantial home, featuring a contemporary and bespoke fitted kitchen and a dining area with bi-folding doors providing access to the garden. A double aspect room offering great depth and space, ideal for those wishing to entertain. Prospective purchasers should be made aware that the foundations for the kitchen area are in place to support a first floor extension, should further development be required at ground floor level.
Dining Area - Chevron patterned oak flooring, bi-folding doors to rear elevation providing much natural light with ancillary high level window to side elevation. Contemporary hanging lights. Broad opening into the:-
Kitchen Area - A comprehensive, stylish and superbly appointed kitchen featuring a vast array of bespoke handle-less units on three sides, central island providing further useful storage and extended worksurface with breakfast bar feature and wine cooler. Inset sink with mixer tap, space for cooker with inset hob and matching extractor unit, integrated tall fridge and separate tall freezer. High level shelving. Broad double glazed window to rear elevation and oversized Velux window. Inset downlights, continuation of oak flooring.
The Exterior -
Frontage And Driveway - Providing parking sufficient for two/three vehicles, laid to gravel chippings with sloping driveway leading to a single garage. Gravelled area with Calor gas tank set under, bordered by panel fencing and stocked tiered levels leading down to the property, with a half height timber gate to one side providing access to the side and, opposite, a pathway leads to:-
Single Garage - 5.30m x 2.78m (17'4" x 9'1") - Roller door, power and light connected. An array of cupboards and drawers set under a granite-effect roll-top worksurface, together with a small number of cupboards set over. Space for dryer. Clear glazed French doors to the rear providing access onto a landscaped side pathway, flanked by mature hedging and shrubbery, descending down to the:-
Rear Garden - Without doubt, an asset to this particular property and a somewhat rarity to find such a broad, deep and level expanse of lawn, enclosed to two sides by panelled fencing. A sandstone patio, set immediately to the rear of the property, can be accessed from either side path, together with the opportunity to create a wonderfully flowing indoor/outdoor space with bi-folding doors to the rear of the dining area. To the far side of the garden, a central set of steps lead down to a lower lawn, featuring patio space and raised borders providing the opportunity for further landscaping, if required - enclosed by panel fencing to three sides. Timber garden shed. Gate providing access to the stream and woods.
General Information -
Services - Mains water, electricity and drainage are connected to the property. Calor gas central heating.
Council Tax - Band E - Cornwall Council.
Tenure - Freehold.
Viewing - By telephone appointment with the vendors' Sole Agent - Laskowski & Company, 28 High Street, Falmouth, TR11 2AD. Telephone: .
Brochures
Budock Water- COUNCIL TAXA payment made to your local authority in order to pay for local services like schools, libraries, and refuse collection. The amount you pay depends on the value of the property.Read more about council Tax in our glossary page.
- Band: E
- PARKINGDetails of how and where vehicles can be parked, and any associated costs.Read more about parking in our glossary page.
- Yes
- GARDENA property has access to an outdoor space, which could be private or shared.
- Yes
- ACCESSIBILITYHow a property has been adapted to meet the needs of vulnerable or disabled individuals.Read more about accessibility in our glossary page.
- Ask agent
Budock Water
Add your favourite places to see how long it takes you to get there.
__mins driving to your place

About Us
Laskowski & Company Estate Agents - specialists in the marketing and sale of all types of property in Falmouth and Penryn, to the neighbouring towns of Truro, Redruth and Helston, and all villages, rural districts and waterside locations between.
With over 140 years of combined experience, Laskowski & Company was founded in 2006 to provide an unrivalled estate agency service. In the intervening years, we have positioned ourselves at the forefront of the market we operate in, earning a reputation for professionalism, approachability, tenacity, and attention to detail, resulting in many successful property sales.
For more information, visit us at
laskowskiandcompany.co.uk
HistoryLaskowski & Company commenced trading in February 2006. In the intervening years we have earned a reputation for professionalism, finesse, attention to detail, approachability and tenacity which has resulted in many successful property sales, a large number of which had been on the market previously without success.
In an industry with notoriously high staff turnover, we have maintained unprecedented levels of staff continuity which provides great advantages for prospective vendors and purchasers alike.
An estate agent in the county since 1983, Ludvic Laskowski's stated aim remains, 'To provide the highest levels of professionalism, presentation and service, in a friendly yet purposeful manner, supported by the latest technology and, most importantly, through caring staff with uncompromising standards'.
Your mortgage
Notes
Staying secure when looking for property
Ensure you're up to date with our latest advice on how to avoid fraud or scams when looking for property online.
Visit our security centre to find out moreDisclaimer - Property reference 32983434. The information displayed about this property comprises a property advertisement. Rightmove.co.uk makes no warranty as to the accuracy or completeness of the advertisement or any linked or associated information, and Rightmove has no control over the content. This property advertisement does not constitute property particulars. The information is provided and maintained by Laskowski & Co, Falmouth. Please contact the selling agent or developer directly to obtain any information which may be available under the terms of The Energy Performance of Buildings (Certificates and Inspections) (England and Wales) Regulations 2007 or the Home Report if in relation to a residential property in Scotland.
*This is the average speed from the provider with the fastest broadband package available at this postcode. The average speed displayed is based on the download speeds of at least 50% of customers at peak time (8pm to 10pm). Fibre/cable services at the postcode are subject to availability and may differ between properties within a postcode. Speeds can be affected by a range of technical and environmental factors. The speed at the property may be lower than that listed above. You can check the estimated speed and confirm availability to a property prior to purchasing on the broadband provider's website. Providers may increase charges. The information is provided and maintained by Decision Technologies Limited. **This is indicative only and based on a 2-person household with multiple devices and simultaneous usage. Broadband performance is affected by multiple factors including number of occupants and devices, simultaneous usage, router range etc. For more information speak to your broadband provider.
Map data ©OpenStreetMap contributors.





