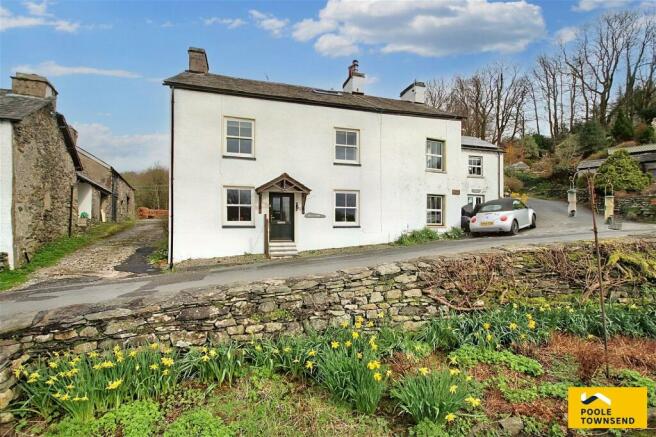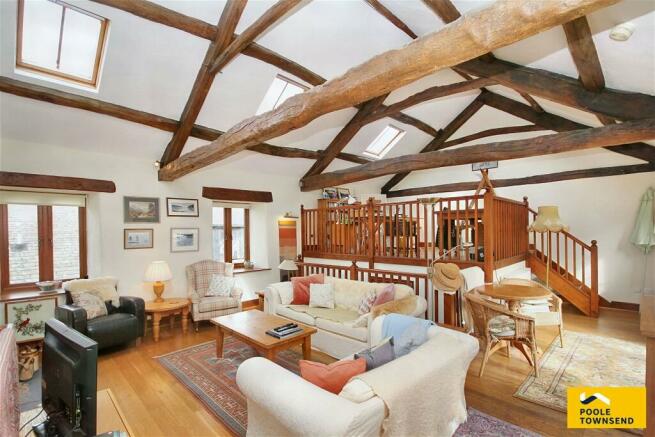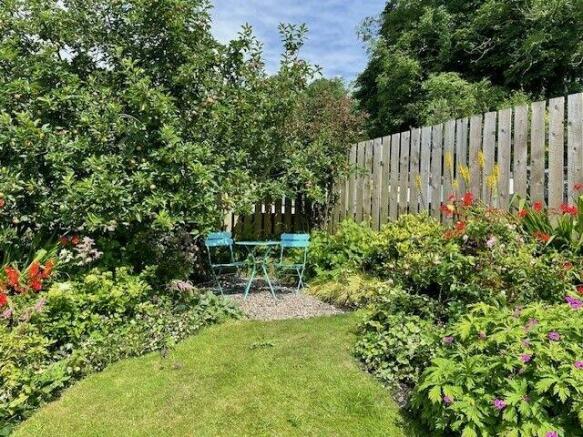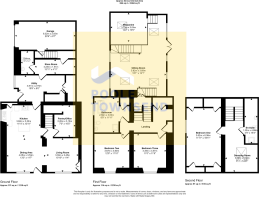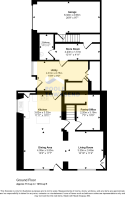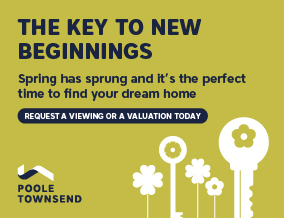
Meadow View, Bouth, LA12 8JB

- PROPERTY TYPE
Country House
- BEDROOMS
4
- BATHROOMS
2
- SIZE
Ask agent
- TENUREDescribes how you own a property. There are different types of tenure - freehold, leasehold, and commonhold.Read more about tenure in our glossary page.
Ask agent
Key features
- Beautiful Original Character
- Ideal Family Home
- Within Lake District National Park
- Picturesque Countryside Views
- Integral Garage
- Potential To Create Off Road Parking
- Beautifully Landscaped Garden
- Modern Fixtures & Fittings
- Council Tax Band: F
- Sought After Village Location
Description
Situated within the popular and sought-after village of Bouth is this deceptively spacious family home, which offers substantial living accommodation, an integral garage and well-tended gardens. Retaining an abundance of original character features, whilst seamlessly blending modern fixtures and fittings, this property must be viewed to be appreciated.
Directions
For Satnav users enter: LA12 8JB
For what3words app users enter: empire.taken.arranger
Location
Bouth is a popular and sought-after village, located within the picturesque Rusland Valley of the Lake District National Park. The village has a thriving community with a Village Hall at the heart of regular coffee mornings and social events and the lovely White Hart Inn serving tradition ales and pub food, with bed and breakfast. A mile away is the A590, providing commuter links to the nearby market town of Ulverston and the foot of Lake Windermere. The nearby villages of Greenodd and Haverthwaite offer a range of amenities including primary schools, a Post Office, bus services, along with the historic Lakeside & Haverthwaite Steam Railway and the Lakeside Aquarium.
Description
Built in 1850 Meadow View is an impressive family home which provides deceptively spacious living accommodation and well tended gardens. The original house has accommodation over three levels, whilst the adjoining 17th century barn was converted by the previous owner in 2000, to create a superb first floor sitting room with exposed timber beams and trusses with a useful utility room / boot room, store, cloakroom and the integral garage below.
Situated within the heart of Bouth village, Meadow View enjoys a peaceful position with views over the adjoining green, towards open fields and woodland in the distance. Accessed by a private front door, you walk into a welcoming, open plan, living kitchen and dining room which is a naturally bright and generous space for socialising and entertaining with family and friends. To one side there is a cosy living area, which has an exposed stone wall with recessed alcove and a multi-fuel stove, providing a focal point and warmth to the room. The kitchen has been designed with a range of fitted handmade units, granite worktop and central island to the far end, with space alongside the living area for a large dining table and eight chairs. Integrated within the units is a fridge and dishwasher and incorporated within the worktop is a one and a half sink drainer with mixer tap. There is also an Everhot stove with two ovens, grill, hot plate and induction hob ( available by separate negotiation).
A short flight of steps off the kitchen leads to a large utility/boot room room with fitted cupboards, concealing the plumbing for a washing machine and dryer. There are also with two under stairs cupboards providing additional storage and a tall cupboard for outdoor and garden equipment. Beyond the utility is a store room, with access to a cloakroom with W/C and Belfast sink. There are stairs leading up to the first floor sitting room with access to the garage half way up. The sitting room situated in the barn conversion is a fantastic addition to the wonderful home, measuring over 8m wide, the room offers flexible space for nights in relaxing around the fire and TV or as an additional entertaining space with friends and family. There are glazed doors providing a seamless link out onto the garden and a sunny mezzanine level, for home working or crafts currently used as an office and art studio.
The first floor landing has a cosy reading nook with built in seat and fitted storage. There are doors leading to the bathroom and the two double bedrooms which overlook the Village Green and the green fields beyond. Both bedrooms offer similar sized proportions with space for freestanding wardrobes or drawers, with one bedroom at the end of the landing having an original cast iron fireplace. The family bathroom includes a Vintage clawfoot bath, an enclosure with wall mounted electric shower, WC and pedestal wash hand basin. The airing cupboard within the room houses the hot water cylinder.
Stairs continue up to the master bedroom suite, which encompasses the entire second floor and features a vaulted ceiling with exposed timber beams. The bedroom itself is a spacious double room with space to accommodate a freestanding wardrobe, drawers and a sofa. Alongside the bedroom is a dressing room/ 4th bedroom and en-suite. The en-suite includes a large shower, WC and pedestal wash hand basin.
Outside to the left of the property is a shared drive to the garage that has electric and up and over door. To the rear of the property there is a well tended lawned garden with colourful planted borders and pond, and a slate patio for alfresco dining. At the top of the garden there is a timber shed and gated access onto the rear lane with space to create an off road parking space.
Tenure
Freehold
Services
LPG gas, mains electric, water and drainage.
Brochures
Brochure 1Brochure 2Brochure 3- COUNCIL TAXA payment made to your local authority in order to pay for local services like schools, libraries, and refuse collection. The amount you pay depends on the value of the property.Read more about council Tax in our glossary page.
- Band: TBC
- PARKINGDetails of how and where vehicles can be parked, and any associated costs.Read more about parking in our glossary page.
- Yes
- GARDENA property has access to an outdoor space, which could be private or shared.
- Yes
- ACCESSIBILITYHow a property has been adapted to meet the needs of vulnerable or disabled individuals.Read more about accessibility in our glossary page.
- Ask agent
Meadow View, Bouth, LA12 8JB
Add an important place to see how long it'd take to get there from our property listings.
__mins driving to your place
Get an instant, personalised result:
- Show sellers you’re serious
- Secure viewings faster with agents
- No impact on your credit score
Your mortgage
Notes
Staying secure when looking for property
Ensure you're up to date with our latest advice on how to avoid fraud or scams when looking for property online.
Visit our security centre to find out moreDisclaimer - Property reference S887232. The information displayed about this property comprises a property advertisement. Rightmove.co.uk makes no warranty as to the accuracy or completeness of the advertisement or any linked or associated information, and Rightmove has no control over the content. This property advertisement does not constitute property particulars. The information is provided and maintained by Poole Townsend, Ulverston. Please contact the selling agent or developer directly to obtain any information which may be available under the terms of The Energy Performance of Buildings (Certificates and Inspections) (England and Wales) Regulations 2007 or the Home Report if in relation to a residential property in Scotland.
*This is the average speed from the provider with the fastest broadband package available at this postcode. The average speed displayed is based on the download speeds of at least 50% of customers at peak time (8pm to 10pm). Fibre/cable services at the postcode are subject to availability and may differ between properties within a postcode. Speeds can be affected by a range of technical and environmental factors. The speed at the property may be lower than that listed above. You can check the estimated speed and confirm availability to a property prior to purchasing on the broadband provider's website. Providers may increase charges. The information is provided and maintained by Decision Technologies Limited. **This is indicative only and based on a 2-person household with multiple devices and simultaneous usage. Broadband performance is affected by multiple factors including number of occupants and devices, simultaneous usage, router range etc. For more information speak to your broadband provider.
Map data ©OpenStreetMap contributors.
