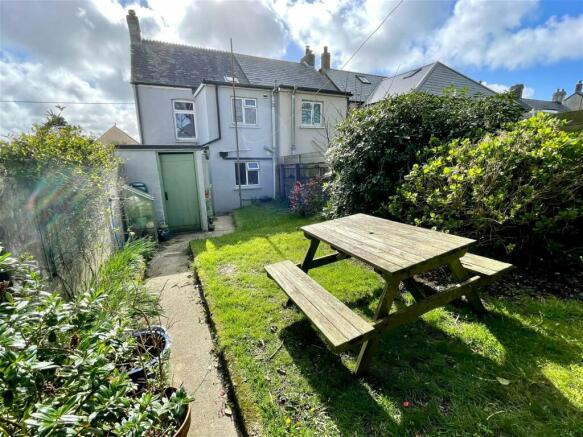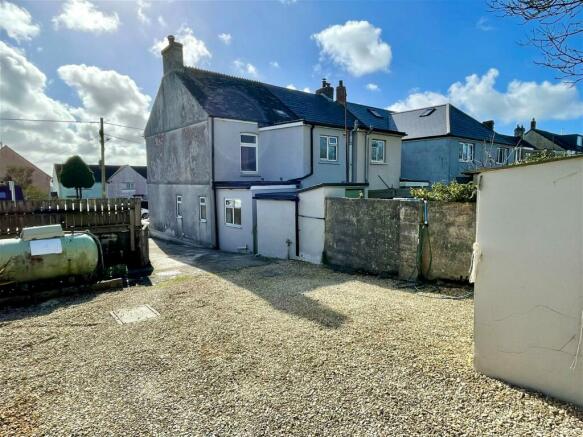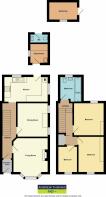Beacon Road, Summercourt, Newquay, TR8 5DW

- PROPERTY TYPE
Semi-Detached
- BEDROOMS
3
- BATHROOMS
1
- SIZE
876 sq ft
81 sq m
- TENUREDescribes how you own a property. There are different types of tenure - freehold, leasehold, and commonhold.Read more about tenure in our glossary page.
Freehold
Key features
- SEMI DETACHED HOUSE
- SYMPATHETICALLY UPDATED
- THREE BEDROOMS
- TWO RECEPTION ROOMS
- MODERN KITCHEN & BATHROOM
- LPG CENTRAL HEATING
- GARDEN & OUTBUILDINGS
- DRIVEWAY AND AMPLE PARKING
- APPROXIMATELY 876 SQ/FT
- FANTASTIC ACCESS ROUTES
Description
REF: AT0518. Updated to a high standard by the current owners, this three bedroom property located within the centre of the village boasts modern living yet still maintains a wealth of character of which internal viewing is highly recommended to appreciate fully. The property enjoys a rear garden, with various outbuildings and a deceptively good amount of off road parking and long driveway. Offering huge potential to further develop the loft into an additional fourth bedroom (subject to relevant planning permissions), which many other properties along this road have already done. EPC Band F
Situated in the heart of the village, Summercourt offers a range of amenities for day to day needs, including post office, stores, public house, church and an OFSTED outstanding school. Easy access to the A30 bypass gives excellent access in and out of the county. Newquay airport is within 5 miles and Newquay town is only 6 miles away and only an approximately 5 minute drive to the Fraddon retail park. Truro is approximately 9 miles and offers a more comprehensive range of shops, schools, commercial facilities and mainline railway station.
Front Entrance Porch
Hallway
Living Room - 3.45m x 3.4m (11'4" x 11'2")
Dining Room - 3.35m x 3.2m (11'0" x 10'6")
Kitchen - 4.37m x 2.49m (14'4" x 8'2")
First Floor Landing
Bedroom 1 - 3.12m x 2.9m (10'3" x 9'6")maximums
Bedroom 2 - 3.56m x 2.54m (11'8" x 8'4")
Bedroom 3 - 2.54m x 1.83m (8'4" x 6'0")
Bathroom - 2.46m x 2.13m (8'1" x 7'0")
Exterior
Outbuildings
Information on Anti-Money Laundering checks
We are required by law to carry out Anti-Money Laundering checks on all individuals who are selling or buying a property. It is our responsibility to ensure that these checks are carried out correctly and monitored continuously. However, our partner, i am property, will conduct the initial checks on our behalf. They will contact you once your offer has been agreed upon.
These checks incur a non-refundable fee of £30 (inclusive of VAT). The fee covers the collection of relevant data, manual checks, and monitoring. You will need to pay this fee to i am property and complete all Anti-Money Laundering checks before your offer can be formally agreed upon.
- COUNCIL TAXA payment made to your local authority in order to pay for local services like schools, libraries, and refuse collection. The amount you pay depends on the value of the property.Read more about council Tax in our glossary page.
- Band: B
- PARKINGDetails of how and where vehicles can be parked, and any associated costs.Read more about parking in our glossary page.
- Off street
- GARDENA property has access to an outdoor space, which could be private or shared.
- Yes
- ACCESSIBILITYHow a property has been adapted to meet the needs of vulnerable or disabled individuals.Read more about accessibility in our glossary page.
- Ask agent
Beacon Road, Summercourt, Newquay, TR8 5DW
NEAREST STATIONS
Distances are straight line measurements from the centre of the postcode- St. Columb Road Station2.6 miles
- Quintrell Downs Station3.5 miles
- Newquay Station5.6 miles
About the agent
eXp UK are the newest estate agency business, powering individual agents around the UK to provide a personal service and experience to help get you moved.
Here are the top 7 things you need to know when moving home:
Get your house valued by 3 different agents before you put it on the market
Don't pick the agent that values it the highest, without evidence of other properties sold in the same area
It's always best to put your house on the market before you find a proper
Notes
Staying secure when looking for property
Ensure you're up to date with our latest advice on how to avoid fraud or scams when looking for property online.
Visit our security centre to find out moreDisclaimer - Property reference S887331. The information displayed about this property comprises a property advertisement. Rightmove.co.uk makes no warranty as to the accuracy or completeness of the advertisement or any linked or associated information, and Rightmove has no control over the content. This property advertisement does not constitute property particulars. The information is provided and maintained by eXp UK, South West. Please contact the selling agent or developer directly to obtain any information which may be available under the terms of The Energy Performance of Buildings (Certificates and Inspections) (England and Wales) Regulations 2007 or the Home Report if in relation to a residential property in Scotland.
*This is the average speed from the provider with the fastest broadband package available at this postcode. The average speed displayed is based on the download speeds of at least 50% of customers at peak time (8pm to 10pm). Fibre/cable services at the postcode are subject to availability and may differ between properties within a postcode. Speeds can be affected by a range of technical and environmental factors. The speed at the property may be lower than that listed above. You can check the estimated speed and confirm availability to a property prior to purchasing on the broadband provider's website. Providers may increase charges. The information is provided and maintained by Decision Technologies Limited. **This is indicative only and based on a 2-person household with multiple devices and simultaneous usage. Broadband performance is affected by multiple factors including number of occupants and devices, simultaneous usage, router range etc. For more information speak to your broadband provider.
Map data ©OpenStreetMap contributors.




