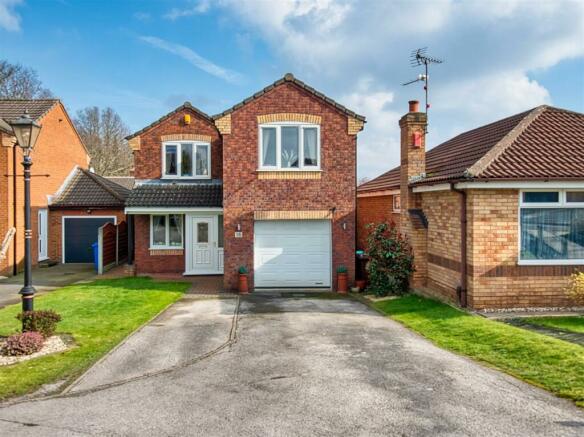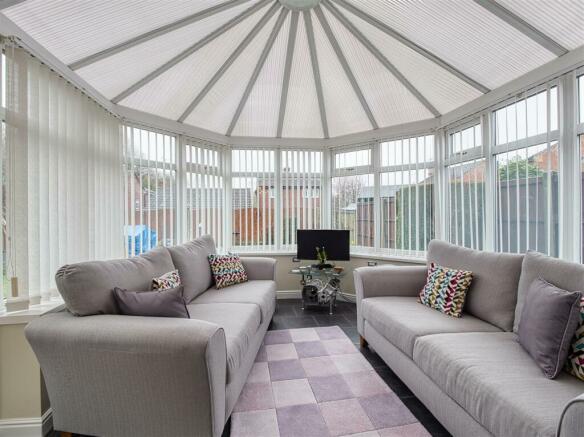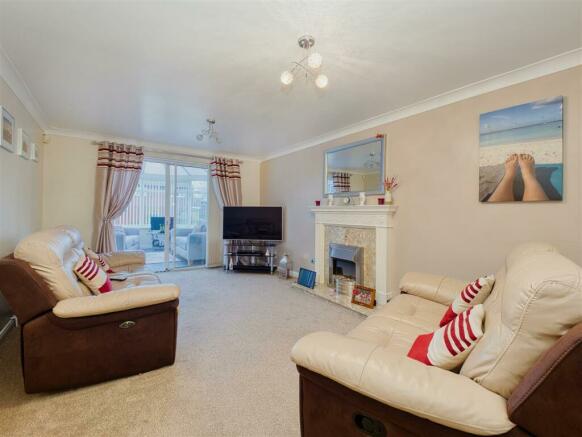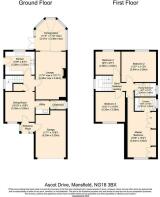
Ascot Drive, Mansfield

- PROPERTY TYPE
Detached
- BEDROOMS
4
- BATHROOMS
2
- SIZE
Ask agent
- TENUREDescribes how you own a property. There are different types of tenure - freehold, leasehold, and commonhold.Read more about tenure in our glossary page.
Freehold
Description
A superb modern 4-bedroom family residence that has been thoughtfully extended and situated in the welcoming neighbourhood that is close to excellent local schools and amenities. On approach you are welcomed by a driveway providing off road parking for four cars as well as further parking in the garage/workshop.
Description - An entrance porch welcomes you into the property which then leads into a generously sized dining room and you will immediately notice the tasteful décor.
As you advance through the property you come to the main living area complete with ornamental fireplace and electric fire. The lounge is a spacious area that has fully glazed sliding doors that open into the heated conservatory which in turn leads into the garden space beyond.
As you walk out into the garden you are greeted by a paved patio area, low maintenance lawn with a decked area at the bottom of the garden with power which is ideal for entertaining, BBQ’s and family gatherings or an ideal space for your hot tub.
Moving back inside from the side entrance into the modern kitchen with a countertop that runs three sides of the kitchen with integrated Fridge freezer, Dishwasher, Gas hob with Electric fan assisted oven and cupboard space above with led lighting.
The first-floor hosts four spacious bedrooms off the semi galleried landing. The master bedroom is considerably larger than most having been tastefully extended which is complimented by fitted wardrobes and plenty of cupboard space. The bedroom also benefits from a modern en suite shower room which is fully tiled.
The Family bathroom again a generous size fully tiled including whirlpool Bath with separate shower cubicle.
Bedrooms two and three are true double bedrooms that can easily be personalised to suit individual needs, and bedroom four currently used as a home office by our vendor. The upstairs also benefits from a ventilation system to assist in those hot summer evenings.
This modern property as benefits from a generous sized garage come workshop which is also home the central heating system boiler and hot water system which is tucked away in a nicely recessed corner.
The property is in easy reach of commuter links of the A1,M1 and other local links. Its only a short distance to local walks, Tesco supermarket, Sherwood golf course, and a good choice of local schools.
Entrance Porch - Upvc glazed with entrance into the Garage
Dining Room - 3.30m x 3.26m (10'9" x 10'8") - With fitted carpet, Upvc glazing to the front elevation, central heating radiator leading to inner hallway with stairs off to the first floor.
Lounge:- With fitted carpets, feature fireplace with electric fire, central heating radiators, fully glazed patio doors leading to the conservatory.
Lounge - 5.28 x 3.34 (17'3" x 10'11") - With fitted carpets, feature fireplace with electric fire, central heating radiators, fully glazed patio doors leading to the conservatory.
Kitchen - 3.26 x 2.55 (10'8" x 8'4") - Complete with a beautiful range of wall and base units, inset sink drainer with mixer tap, gas hob with electric oven, amount of above counter power sockets, led under cupboard lighting and floor mounted heater and glazed upvc door out to the side of the property.
Conservatory - 3.47 x 3.36 (11'4" x 11'0") - Upvc conservatory with patio doors to the side, underfloor heating and low level internal led lighting.
Utility - Counter top with washer dryer facilities below.
Cloakroom - Two Piece suite with low flush wc.
Garage - 5.20 x 3.25 (17'0" x 10'7") - Ample supply of power for workshop or garden tools, Boiler and hot water cylinder.
Bedroom One - 5.04 x 3.16 (16'6" x 10'4") - Fitted carpets though out, Fitted wardrobes with overhead storage and cabinet units to the side of the bed, bedroom ventilation, Upvc window to front elevation and central heating radiator.
Ensuite - 2.37 x 1.48 (7'9" x 4'10") - Vinyl flooring, with two piece flush fit vanity unit with sink and wc, Pumped shower, fully tiled.
Bedroom Two - 3.84 x 3.36 (12'7" x 11'0") - Fitted carpet, with central heating radiator and Upvc window to the rear overlooking the garden.
Bedroom Three - 3.32 x 3.28 (10'10" x 10'9") - Fitted carpet with central heating radiator and Upvc window to the front.
Bedroom Four - 2.86 x 2.62 (9'4" x 8'7") - Fitted carpet with central heating radiator and Upvc window overlooking the garden.
Outside - featuring spacious driveway to the front, security lights overlooking the front of the property and to the rear we have lawned garden with some mature shrubs, patio area and decked area to the bottom of the garden with ample power sockets to the rear and high level security lighting.
Disclaimer - Fixtures & Fittings: Fixtures and fittings other than those mentioned above to be agreed with the seller. Services Connected: Please note that any services, heating systems or appliances have not been tested and no warranty can be given or implied as to their working order. Measurements: All measurements are approximate. Location have produced these details in good faith and believe that they provide a fair and accurate description of the above property. Prospective buyers should satisfy themselves as to the property’s suitability and make their own enquiries relating to all specific points of importance following an inspection and prior to any financial commitment. The accuracy of these details is not guaranteed and they do not form part of any contract.
Money Laundering
Intending purchasers will be asked to produce identification before a sale can be agreed.
Viewings - Viewing is strictly by appointment with Location, 13 - 15 Albert Street , Mansfield , Nottinghamshire, NG18 1EA
www. locationestateagency.co.uk
Telephone: option 1.
Brochures
Ascot Drive, MansfieldBrochureEnergy performance certificate - ask agent
Council TaxA payment made to your local authority in order to pay for local services like schools, libraries, and refuse collection. The amount you pay depends on the value of the property.Read more about council tax in our glossary page.
Band: C
Ascot Drive, Mansfield
NEAREST STATIONS
Distances are straight line measurements from the centre of the postcode- Mansfield Station1.3 miles
- Mansfield Woodhouse Station1.8 miles
- Sutton Parkway Station3.9 miles
About the agent
At location, we LOVE MANSFIELD, with being here since 1997 we have seen MANSFIELD change throughout the past two decades. When we first opened you could buy a terraced house for as little as £10,000. Those were the days.
Why do we LOVE MANSFIELD? Well we all live here, including the owners, the area has a lot to offer with great transport links, good shopping centre, green flag parks, Sherwood Forest, and great heritage from mining to of course Robin Hood him
Industry affiliations



Notes
Staying secure when looking for property
Ensure you're up to date with our latest advice on how to avoid fraud or scams when looking for property online.
Visit our security centre to find out moreDisclaimer - Property reference 32983737. The information displayed about this property comprises a property advertisement. Rightmove.co.uk makes no warranty as to the accuracy or completeness of the advertisement or any linked or associated information, and Rightmove has no control over the content. This property advertisement does not constitute property particulars. The information is provided and maintained by Location, Mansfield. Please contact the selling agent or developer directly to obtain any information which may be available under the terms of The Energy Performance of Buildings (Certificates and Inspections) (England and Wales) Regulations 2007 or the Home Report if in relation to a residential property in Scotland.
*This is the average speed from the provider with the fastest broadband package available at this postcode. The average speed displayed is based on the download speeds of at least 50% of customers at peak time (8pm to 10pm). Fibre/cable services at the postcode are subject to availability and may differ between properties within a postcode. Speeds can be affected by a range of technical and environmental factors. The speed at the property may be lower than that listed above. You can check the estimated speed and confirm availability to a property prior to purchasing on the broadband provider's website. Providers may increase charges. The information is provided and maintained by Decision Technologies Limited.
**This is indicative only and based on a 2-person household with multiple devices and simultaneous usage. Broadband performance is affected by multiple factors including number of occupants and devices, simultaneous usage, router range etc. For more information speak to your broadband provider.
Map data ©OpenStreetMap contributors.





