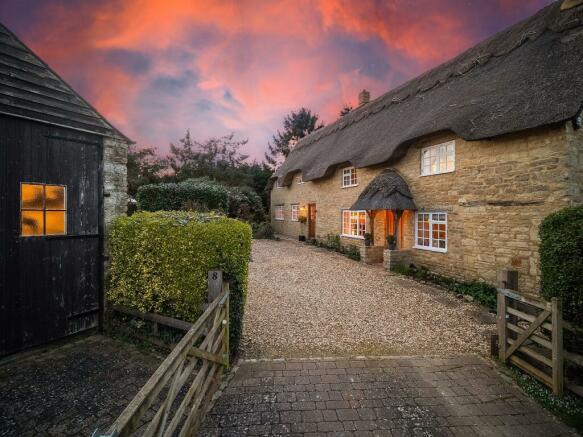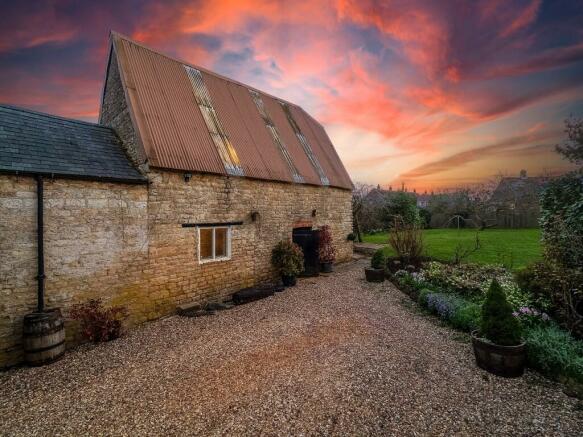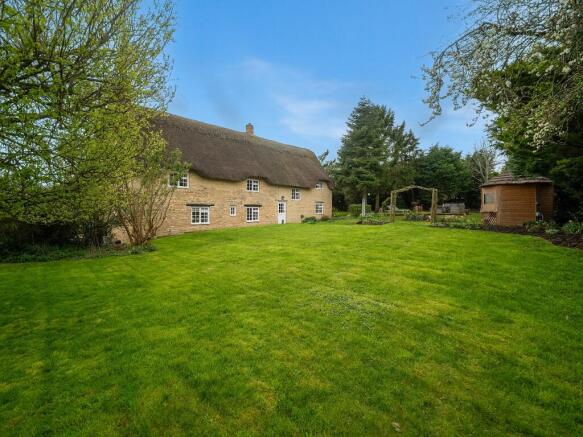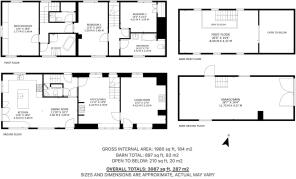Lumber Lane, Paulerspury, Towcester, NN12

- PROPERTY TYPE
Detached
- BEDROOMS
3
- BATHROOMS
2
- SIZE
1,980 sq ft
184 sq m
- TENUREDescribes how you own a property. There are different types of tenure - freehold, leasehold, and commonhold.Read more about tenure in our glossary page.
Freehold
Key features
- Detached 17th-Century, Grade 2 Listed Cottage + ANNEXE POTENTIAL
- Full of character and original features
- 3 double bedrooms + 2 bathrooms
- Beautiful kitchen/diner with Aga Range Cooker
- Spacious office/snug with feature fireplace
- Cozy sitting room with original inglenook fireplace
- Approx. 0.5 acre plot with wonderful wrap-around gardens!
- Planning in place to convert the large detached barn and to build a separate 3 bedroom house in the orchard! *NO OVERAGE/UPLIFT CLAUSE ON THE LAND!
- Gated driveway parking
- Tenure: Freehold - EPC: Exempt - Council Tax Band: F
Description
Brochures
Brochure 1- COUNCIL TAXA payment made to your local authority in order to pay for local services like schools, libraries, and refuse collection. The amount you pay depends on the value of the property.Read more about council Tax in our glossary page.
- Band: F
- PARKINGDetails of how and where vehicles can be parked, and any associated costs.Read more about parking in our glossary page.
- Driveway
- GARDENA property has access to an outdoor space, which could be private or shared.
- Private garden
- ACCESSIBILITYHow a property has been adapted to meet the needs of vulnerable or disabled individuals.Read more about accessibility in our glossary page.
- Ask agent
Energy performance certificate - ask agent
Lumber Lane, Paulerspury, Towcester, NN12
NEAREST STATIONS
Distances are straight line measurements from the centre of the postcode- Wolverton Station6.8 miles
About the agent
By Design market unique and desirable homes with a personal and personalised service. We are a network of selected, leading, independent businesses, with the scale and reach of a national brand and the care and dedication of a local agent. Customer focused and needs driven, we pride ourselves on being with you from start to finish, ensuring your move is a success.
Notes
Staying secure when looking for property
Ensure you're up to date with our latest advice on how to avoid fraud or scams when looking for property online.
Visit our security centre to find out moreDisclaimer - Property reference BYD_NRT_LFSYCL_836_1022296645. The information displayed about this property comprises a property advertisement. Rightmove.co.uk makes no warranty as to the accuracy or completeness of the advertisement or any linked or associated information, and Rightmove has no control over the content. This property advertisement does not constitute property particulars. The information is provided and maintained by By Design, London. Please contact the selling agent or developer directly to obtain any information which may be available under the terms of The Energy Performance of Buildings (Certificates and Inspections) (England and Wales) Regulations 2007 or the Home Report if in relation to a residential property in Scotland.
*This is the average speed from the provider with the fastest broadband package available at this postcode. The average speed displayed is based on the download speeds of at least 50% of customers at peak time (8pm to 10pm). Fibre/cable services at the postcode are subject to availability and may differ between properties within a postcode. Speeds can be affected by a range of technical and environmental factors. The speed at the property may be lower than that listed above. You can check the estimated speed and confirm availability to a property prior to purchasing on the broadband provider's website. Providers may increase charges. The information is provided and maintained by Decision Technologies Limited. **This is indicative only and based on a 2-person household with multiple devices and simultaneous usage. Broadband performance is affected by multiple factors including number of occupants and devices, simultaneous usage, router range etc. For more information speak to your broadband provider.
Map data ©OpenStreetMap contributors.




