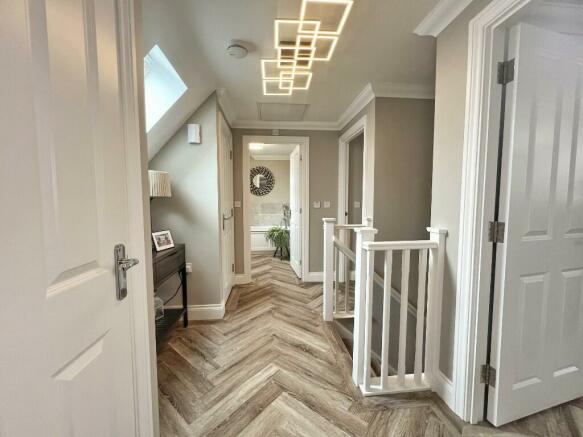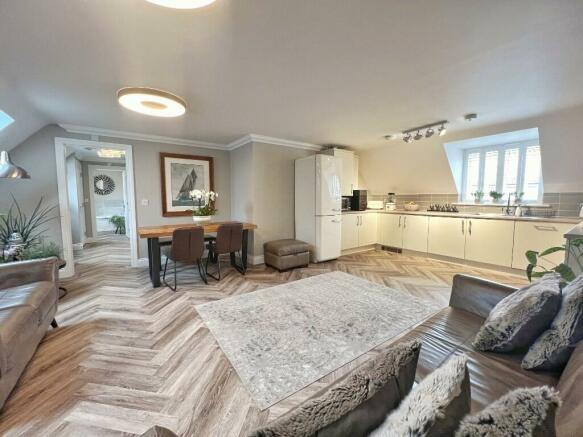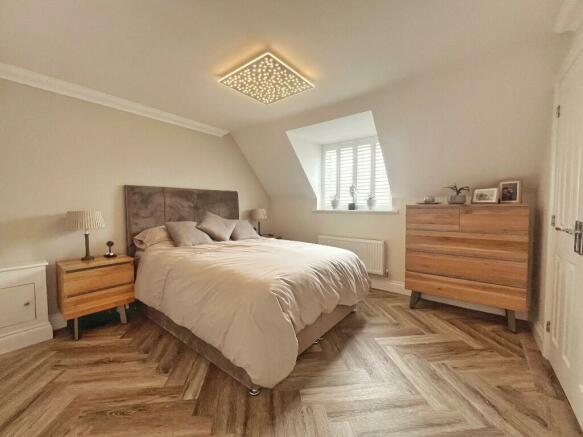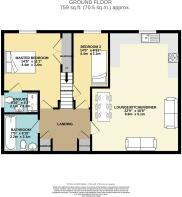Dunlin Drive, Wymondham, Norfolk, NR18

- PROPERTY TYPE
Coach House
- BEDROOMS
2
- SIZE
Ask agent
Key features
- Beautifully presented
- 2 Bedrooms
- Open Plan Living - Lounge, Kitchen, Diner
- Deceptively Spacious
- Family bathroom & Ensuite to the master
- Positioned to the nearby Lake on the Estate
- Gas Central Heating
- Parking For 3X Vehicles & Garage
- Enclosed Rear Garden
- Internal viewings highly recommended to appreciate the space.
Description
To the front of the property, there's a brick-weaved driveway allowing parking for three vehicles with a Simpson EV Charging point, access to the rear garden via a side gate and up and over door to the garage with a personnel door giving another access route to the enclosed rear garden.
Internal viewings are highly recommended to appreciate this home.
The property benefits from gas central heating, double-glazed windows and doors and is connected to mains water and drainage.
The sellers have advised that the Lease is 125 years from Nov 2019 (approx 120 years remaining) the ground rent is £140 per annum and the Management fees are £500 per annum which is paid to the Management Company EWS Property Management.
Upon entering the front you are immediately welcomed in to the desire of wanting to see more. Approaching the first floor it offers a bright space with access to all rooms and two storage cupboards and velux ahead, one housing the hot water tank and the other currently being used as a cloakroom. With herringbone flooring throughout the majority of the property creating a lavish feel.
The loft hatch is located on the landing which provides light and power.
The kitchen area offers matching wall and base units, a wall-mounted boiler housed within a cupboard, space for fridge/freezer, integrated dishwasher and washing machine, gas hob, double fan over and extractor above, tiled splash back with added water softener and filter.
Within this open plan space is a generous light-filled room with space for a dining table and living room furniture with a radiator and two velux allowing natural light to flood in creating the ability for multiple zones.
The family bathroom offers a velux with an abundance of light bouncing from wall to wall, compromising of a panelled bath with mixer tap and wall-mounted shower head, sink and toiled and benefits from being tiled mid-height and radiator.
The master bedroom is a luxurious space to relax and unwind in, with built-in double wardrobes offering generous storage and a radiator along with access to the ensuite compromising of the sink, toilet and tiled shower enclosure with two wall-mounted mirror vanity units. The floor is tiled as are the walls mid-height with two floating draw units on either of the sinks perfect for all your bathroom storage needs and a radiator.
The second bedroom is a great single-sized room with a single storage cupboard and the radiator is flooded with natural light and is found at the front of the property.
The garage has an up-and-over door with generous storage, a door leading to the enclosed rear garden, a water supply and a water softener unit. The property benefits from outside lights and a security alarm system. The rear garden is enclosed with access via a side gate and personnel door from the garage. The garden has recently undergone improvements being beautifully landscaped to create a perfect haven to retreat. With raised sleeper with established plants, shrubs and trees with hedging and a wooden pergola creates a great to relax in the summer, with outside taps including hot and soft water.
Council Tax - B EPC - B
Tenure: Leasehold You buy the right to live in a property for a fixed number of years, but the freeholder owns the land the property's built on.Read more about tenure type in our glossary page.
GROUND RENTA regular payment made by the leaseholder to the freeholder, or management company.Read more about ground rent in our glossary page.
Ask agent
ANNUAL SERVICE CHARGEA regular payment for things like building insurance, lighting, cleaning and maintenance for shared areas of an estate. They're often paid once a year, or annually.Read more about annual service charge in our glossary page.
Ask agent
LENGTH OF LEASEHow long you've bought the leasehold, or right to live in a property for.Read more about length of lease in our glossary page.
120 years left
Council TaxA payment made to your local authority in order to pay for local services like schools, libraries, and refuse collection. The amount you pay depends on the value of the property.Read more about council tax in our glossary page.
Ask agent
Dunlin Drive, Wymondham, Norfolk, NR18
NEAREST STATIONS
Distances are straight line measurements from the centre of the postcode- Wymondham Station0.4 miles
- Spooner Row Station2.4 miles
- Attleborough Station5.4 miles
About the agent
Harmony Estate Agents offers a professional online estate agency service concentrating on Residential Sales. I focus on delivering a personalised experience with excellent customer service within Attleborough and surrounding areas.
Notes
Staying secure when looking for property
Ensure you're up to date with our latest advice on how to avoid fraud or scams when looking for property online.
Visit our security centre to find out moreDisclaimer - Property reference 031. The information displayed about this property comprises a property advertisement. Rightmove.co.uk makes no warranty as to the accuracy or completeness of the advertisement or any linked or associated information, and Rightmove has no control over the content. This property advertisement does not constitute property particulars. The information is provided and maintained by Harmony Estate Agents, Attleborough. Please contact the selling agent or developer directly to obtain any information which may be available under the terms of The Energy Performance of Buildings (Certificates and Inspections) (England and Wales) Regulations 2007 or the Home Report if in relation to a residential property in Scotland.
*This is the average speed from the provider with the fastest broadband package available at this postcode. The average speed displayed is based on the download speeds of at least 50% of customers at peak time (8pm to 10pm). Fibre/cable services at the postcode are subject to availability and may differ between properties within a postcode. Speeds can be affected by a range of technical and environmental factors. The speed at the property may be lower than that listed above. You can check the estimated speed and confirm availability to a property prior to purchasing on the broadband provider's website. Providers may increase charges. The information is provided and maintained by Decision Technologies Limited.
**This is indicative only and based on a 2-person household with multiple devices and simultaneous usage. Broadband performance is affected by multiple factors including number of occupants and devices, simultaneous usage, router range etc. For more information speak to your broadband provider.
Map data ©OpenStreetMap contributors.




