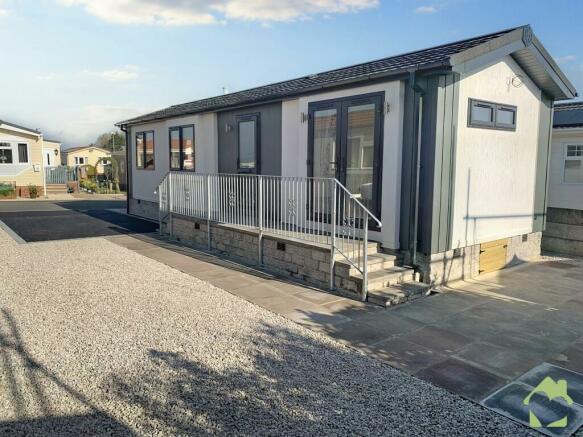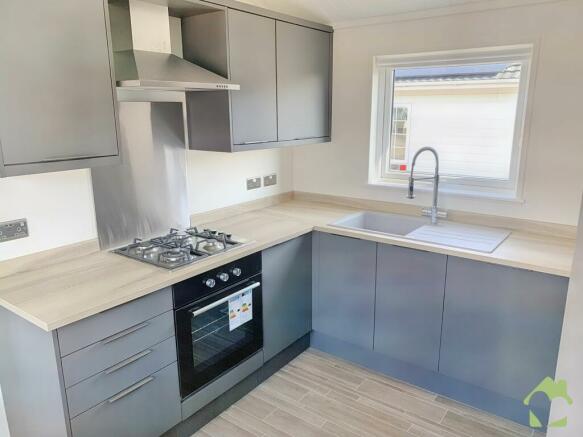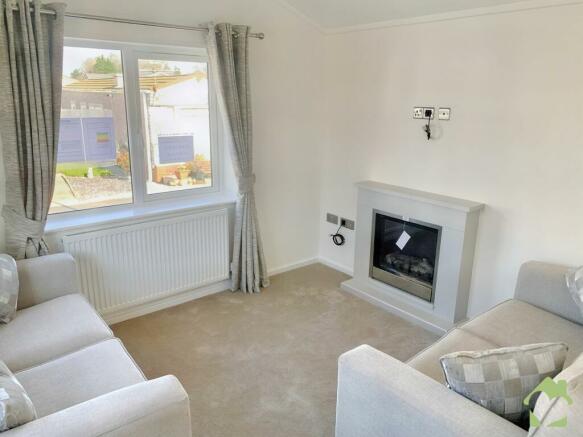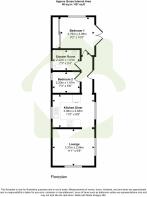Burlingham Park, Garstang

- PROPERTY TYPE
Park Home
- BEDROOMS
2
- BATHROOMS
1
- SIZE
Ask agent
- TENUREDescribes how you own a property. There are different types of tenure - freehold, leasehold, and commonhold.Read more about tenure in our glossary page.
Ask agent
Key features
- Kingston Carisbrook
- 40 x 12 Manufactured Sept 2023
- Brand New - Fully Furnished
- Two bedrooms
- Kitchen Diner
- Light and airy lounge
- Modern Fixtures & Fittings throughout
- Pitch Fee £ 152.55
Description
Take a look at this stunning 40 x 12 Kingston Carisbrook which offers fantastic value for money and provides stunning features throughout.
Manufactured in 2023 this home provides a modern exterior with distinctive finishes and an interior layout which provides comfort throughout.
In brief this home provides an entrance hallway, open plan kitchen diner, seperate lounge, primary bedroom, shower room and another single bedroom.
Externally the home provides off road parking and private gardens to the rear.
If you are thinking of downsizing with a view to being semi or retired this home is for you.
Visually appealing this property has a modern interior and exterior and features large windows, vaulted ceilings, ceiling spot lighting, chrome sockets and luxury fixtures and furnishings.
This home is for those 50 and over and utilities are both mains with water payable to site on a quarterly basis.
The park does permit pets one cat or one dog per home.
Council Tax Band: A (Wyre Borough Council)
Tenure: Secure Tenure
Ground Rent: £156.06 per month
Inner hallway
Enter the property via a modern glazed UPVC door into a bright welcoming hallway with quality flooring, radiator, chrome sockets and switches with curtains and pole for across the door.
The hallway enables access to all rooms within the home.
Kitchen/diner
The kitchen diner area of this home has been stylishly designed with vaulted ceilings and windows to both aspects which provide natural light throughout.
The kitchen area consists of modern wall and base units with contrasting laminate worktops and upstands, composite sink with a pre rinse pull out mixer tap.
Integrated appliances include fridge freezer four ring gas hob with chrome splash back, extractor hood above, electric oven and washing machine.
Within the kitchen is space for a dining table and two chairs, fixtures and fittings which include quality cushion flooring, chrome sockets and switches and curtain pole with thermal curtains.
Lounge
A comfortable space which is bright and airy with vaulted ceilings and spot lights and a large window to the front.
This room is ideal for those who like comfort throughout with plush carpet flooring, modern furniture, and feature fire place with electric fire.
There are numerous chrome plug sockets throughout with the added benefit of wall mounting for t.v with aerial.
Bedroom 1
This primary bedroom provides comfort and style throughout.
Beautifully presented with floods of light from the patio doors and windows to the rear aspect with its vaulted ceiling a relaxing haven is provided.
The bedroom also consists of plush carpet flooring, sliding fitted wardrobes with one mirror, two bedside tables, roman blind, curtains and double bed.
Bedroom 2
A good sized second bedroom which will easily accomodate a single bed or alternatively could be used as an office space or dressing room.
The room benefits from plush carpet flooring, roman blind, vaulted ceiling's, radiator and chrome sockets.
Shower room
A shower room that has it all !! The shower room has been well designed with an obscure glazed window to the side aspect with fitted roller blind, W.C , a large walk in enclosed shower, sink set within a vanity unit with shelf and mirrored cabinet located above.
Cushioned flooring, heated chrome towel rail , extractor fan and ceiling spot lighting is also located within.
Garden
The garden area of the property is located to the side and rear and consists of paved and stoned areas which can easily be adapted to your own taste.
There is access to an outdoor water tap and electric sockets.
Parking
To the side of the property there is ample space for parking of vehicles.
Additional Information
**Please note** This property is located on a Residential Park which is registered with the local council and is a permanent home which requires payment of Council Tax.
A copy of the site license and park rules can be provided upon request.
Pets permitted with one cat OR one dog per home.
Brochures
Brochure- COUNCIL TAXA payment made to your local authority in order to pay for local services like schools, libraries, and refuse collection. The amount you pay depends on the value of the property.Read more about council Tax in our glossary page.
- Band: A
- PARKINGDetails of how and where vehicles can be parked, and any associated costs.Read more about parking in our glossary page.
- Off street
- GARDENA property has access to an outdoor space, which could be private or shared.
- Private garden
- ACCESSIBILITYHow a property has been adapted to meet the needs of vulnerable or disabled individuals.Read more about accessibility in our glossary page.
- Ask agent
Energy performance certificate - ask agent
Burlingham Park, Garstang
Add an important place to see how long it'd take to get there from our property listings.
__mins driving to your place
Notes
Staying secure when looking for property
Ensure you're up to date with our latest advice on how to avoid fraud or scams when looking for property online.
Visit our security centre to find out moreDisclaimer - Property reference RS1014. The information displayed about this property comprises a property advertisement. Rightmove.co.uk makes no warranty as to the accuracy or completeness of the advertisement or any linked or associated information, and Rightmove has no control over the content. This property advertisement does not constitute property particulars. The information is provided and maintained by LOVE HOMES, Garstang. Please contact the selling agent or developer directly to obtain any information which may be available under the terms of The Energy Performance of Buildings (Certificates and Inspections) (England and Wales) Regulations 2007 or the Home Report if in relation to a residential property in Scotland.
*This is the average speed from the provider with the fastest broadband package available at this postcode. The average speed displayed is based on the download speeds of at least 50% of customers at peak time (8pm to 10pm). Fibre/cable services at the postcode are subject to availability and may differ between properties within a postcode. Speeds can be affected by a range of technical and environmental factors. The speed at the property may be lower than that listed above. You can check the estimated speed and confirm availability to a property prior to purchasing on the broadband provider's website. Providers may increase charges. The information is provided and maintained by Decision Technologies Limited. **This is indicative only and based on a 2-person household with multiple devices and simultaneous usage. Broadband performance is affected by multiple factors including number of occupants and devices, simultaneous usage, router range etc. For more information speak to your broadband provider.
Map data ©OpenStreetMap contributors.




