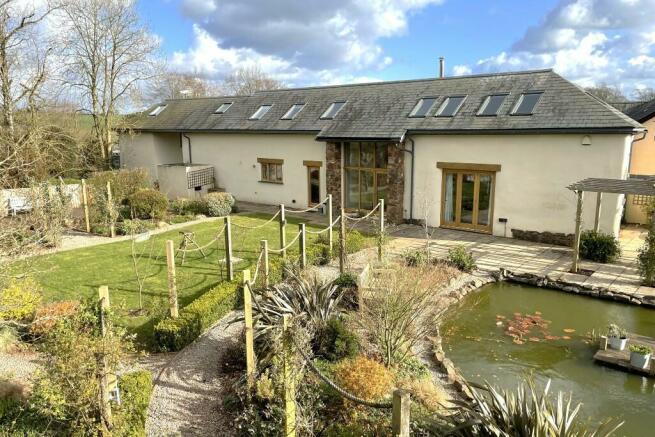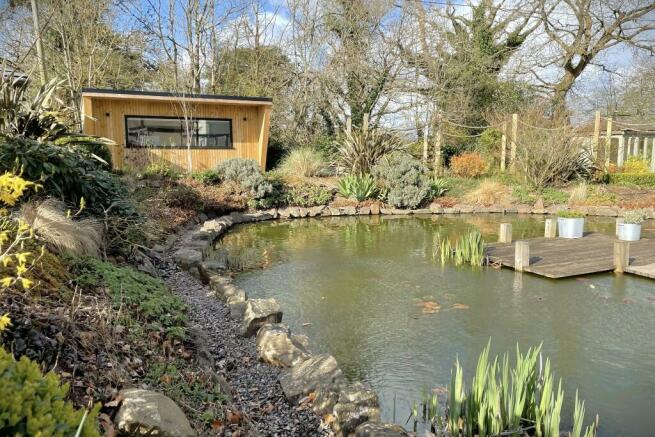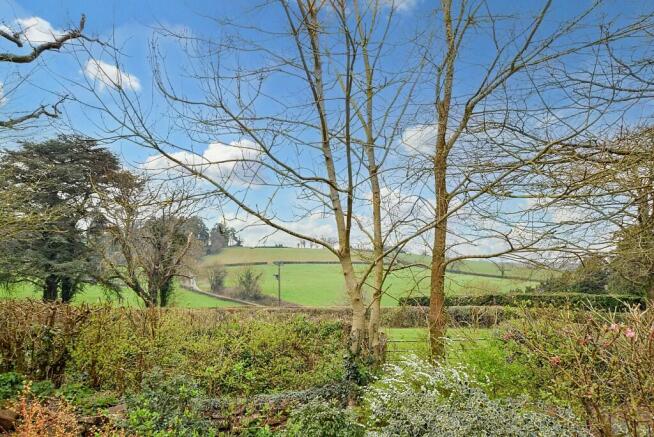Burrow Lane, Bow, Devon EX17

- PROPERTY TYPE
Detached
- BEDROOMS
4
- BATHROOMS
3
- SIZE
Ask agent
- TENUREDescribes how you own a property. There are different types of tenure - freehold, leasehold, and commonhold.Read more about tenure in our glossary page.
Freehold
Key features
- Stunning barn conversion
- Three/four bedrooms
- Spacious modern kitchen/diner
- Generous reception room with fireplace
- Solar panels with feed in tariff
- Three main bedrooms two with ensuites
- Further family bathroom
- Separate one bedroom annex providing bedroom four
- Wonderful gardens
- Covered parking for several cars
Description
From the entrance hall stairs rise to the galleried first floor landing where there are doors to three bedrooms and the family bathroom. The main bedroom is a super size with Velux windows to the front and a range of built in wardrobes. The main bedroom has a large ensuite shower room with a spacious walk in shower which has a large monsoon shower head and separate side jets and a hand held shower attachment. There are twin sinks incorporated into a vanity unit with storage below. The ensuite has a wc, Velux windows and heat lamps. The second bedroom is a great size with a built in hanging cupboard and benefits from a modern ensuite shower room. The third bedroom is also a double room and has Velux windows to the front. The family bathroom has a matching modern white suite including a panelled bath with a shower over, a wash hand basin, a wc and an airing cupboard.
The separate annex has a ground floor kitchen which has a range of base units and plenty of work surfaces which incorporates a one and a half bowl sink. From the kitchen there are stairs to the first floor bedroom and a door to the shower room.
The gardens are an absolute delight with wonderful views over the neighbouring fields and farmland. The formal gardens boast a large outside patio area with a log store and wooden Pergolas allowing a lovely entertaining area for the summer months. This area looks out over the gardens and the attractive large pond. The remainder of the garden is well stocked with plenty of flowers, shrubs and trees with two good sized lawned areas. There is a further decked seating area offering another attractive view of the garden and over the neighbouring farmland. Within the garden there is a pretty summer house and the separate, recently installed, outside timber office. The office has mains power, electric heating and offers a wonderful working space overlooking the gardens and the pond.
For parking there is a double carport with EV charging point, plus a garage. In addition there is a second covered barn offering parking for a further two cars, and a separate large lockable storage room.
From the driveway there is a gate to the additional land which extends to approximately 0.7 acres. The first part is a large vegetable growing area with numerous raised growing beds, a greenhouse and a large polytunnel. The second gated part is a delightful meadow/ orchard boasting variety of blossom trees and is mainly left rural for the wildlife!
EPC RATING B
The property is situated in the attractive and popular village of Bow. In Bow, you can immerse yourself in the natural beauty of the area. The village is surrounded by lush green fields, offering ample opportunities for countryside walks, cycling, and exploration. For nature enthusiasts, Dartmoor National Park is nearby. The village offers a thriving community and many local amenities including a village pub, excellent garden centre with cafe, a Co-op convenience store, doctors surgery and dispensary a primary school. It further benefits from good transport and bus links with the railway station in Copplestone around three miles away which offers links to Exeter and Barnstaple.
Brochures
Full brochureEnergy performance certificate - ask agent
Council TaxA payment made to your local authority in order to pay for local services like schools, libraries, and refuse collection. The amount you pay depends on the value of the property.Read more about council tax in our glossary page.
Ask agent
Burrow Lane, Bow, Devon EX17
NEAREST STATIONS
Distances are straight line measurements from the centre of the postcode- Morchard Road Station2.9 miles
- Copplestone Station3.5 miles
- Lapford Station3.6 miles
About the agent
In the depths of recession, mortgage rates sky-rocketed to 15%. It was an interesting start to life as an estate agent! The last 35 years have been no less dull, with every housing cycle throwing up its own challenges.
Throughout this time, Stuart's been selling houses. From family homes in Surrey to penthouses in South West London. Country cottages in Bath to a range of houses and apartments in Bristol, North Somerset and Mid Devon. Stuart's handled every type of transaction and overco
Industry affiliations

Notes
Staying secure when looking for property
Ensure you're up to date with our latest advice on how to avoid fraud or scams when looking for property online.
Visit our security centre to find out moreDisclaimer - Property reference Longbarn. The information displayed about this property comprises a property advertisement. Rightmove.co.uk makes no warranty as to the accuracy or completeness of the advertisement or any linked or associated information, and Rightmove has no control over the content. This property advertisement does not constitute property particulars. The information is provided and maintained by Stuart Oliver Residential, Spreyton. Please contact the selling agent or developer directly to obtain any information which may be available under the terms of The Energy Performance of Buildings (Certificates and Inspections) (England and Wales) Regulations 2007 or the Home Report if in relation to a residential property in Scotland.
*This is the average speed from the provider with the fastest broadband package available at this postcode. The average speed displayed is based on the download speeds of at least 50% of customers at peak time (8pm to 10pm). Fibre/cable services at the postcode are subject to availability and may differ between properties within a postcode. Speeds can be affected by a range of technical and environmental factors. The speed at the property may be lower than that listed above. You can check the estimated speed and confirm availability to a property prior to purchasing on the broadband provider's website. Providers may increase charges. The information is provided and maintained by Decision Technologies Limited. **This is indicative only and based on a 2-person household with multiple devices and simultaneous usage. Broadband performance is affected by multiple factors including number of occupants and devices, simultaneous usage, router range etc. For more information speak to your broadband provider.
Map data ©OpenStreetMap contributors.




