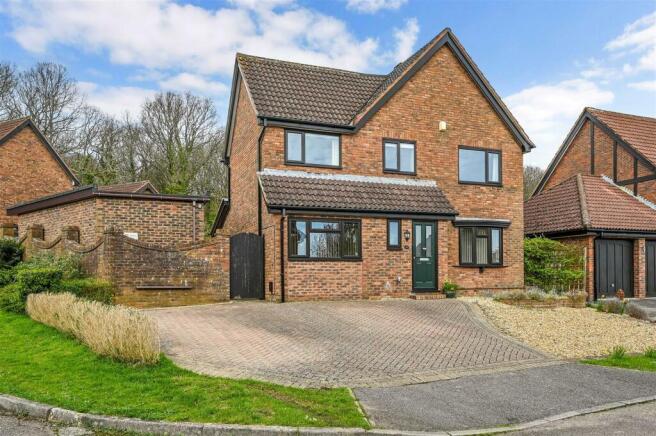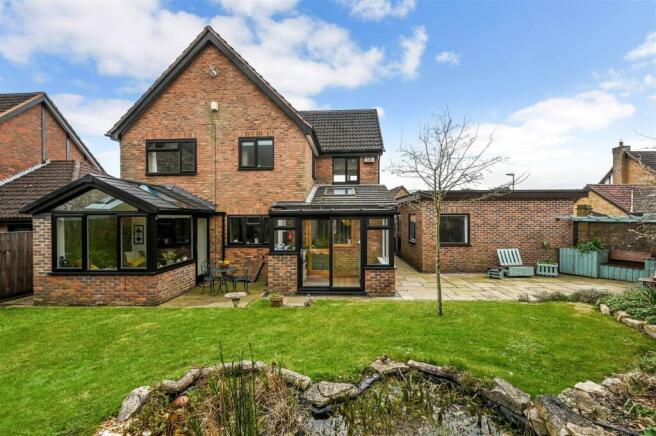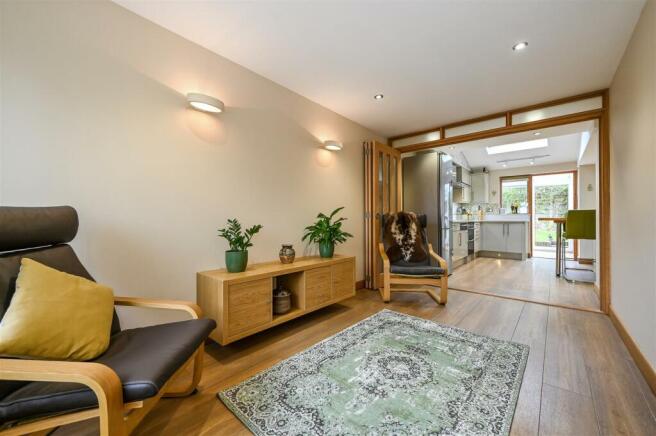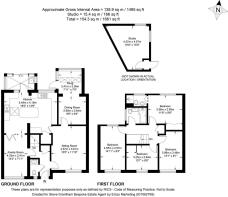Loxwood Road, Horndean

- PROPERTY TYPE
Detached
- BEDROOMS
4
- BATHROOMS
2
- SIZE
1,495 sq ft
139 sq m
- TENUREDescribes how you own a property. There are different types of tenure - freehold, leasehold, and commonhold.Read more about tenure in our glossary page.
Freehold
Key features
- DETACHED FAMILY HOME
- FOUR BEDROOMS
- GOOD-SIZED DRIVEWAY
- DETACHED OFFICE/GYM/GAMES ROOM
- EN-SUITE TO MASTER
- BEAUTIFULLY PRESNTED THROUGHOUT
- KITCHEN/BREAKFAST ROOM
- 15FT LIVING ROOM
- DINING ROOM/FAMILY ROOM & GARDEN ROOM
- REQUESTED LOCATION
Description
Upon entering, you are greeted by a spacious 15ft lounge, adorned with a window to the front aspect, inviting ample natural light to illuminate the space. A seamless transition leads you to the dining room, boasting elegant engineered oak flooring, setting the stage for memorable family gatherings. French doors beckon you into the garden room, a serene retreat with direct access to the beautifully landscaped garden. The heart of this home lies in the expansive 17ft kitchen/breakfast room, meticulously designed to be the focal point of daily life. Adorned with a range of wall and base units, integrated appliances, quartz work surfaces, and tiled splashbacks, this culinary haven is both stylish and functional. A central island, crowned with an oak work surface, provides a cozy breakfast area, perfect for morning conversations over coffee. Oak bi-fold doors effortlessly connect the kitchen to the adjoining family room, offering versatile entertaining spaces or a secluded family room/playroom. Completing the ground floor is the utility/boot room, providing convenient access to the garden.
Ascending to the first floor, discover four generously proportioned bedrooms, each offering a tranquil sanctuary for rest and relaxation. The master bedroom boasts the luxury of an en-suite shower room, offering a private oasis within the comforts of home. Three of the bedrooms are doubles in size, ensuring ample space for growing families or accommodating guests.
Externally, the property is equally impressive. A block-paved driveway to the front provides off-road parking for three cars, ensuring convenience for residents and visitors alike. The enclosed rear garden is a verdant haven, predominantly laid to lawn with a charming patio area, perfect for alfresco dining or basking in the sunshine. Additionally, a detached studio, thoughtfully soundproofed, presents endless possibilities as a home office, gym, or music studio, catering to diverse lifestyle needs.
In summary, this impeccably presented home offers the perfect fusion of contemporary luxury and family functionality. With its modern amenities, versatile living spaces, and idyllic outdoor retreats, it truly embodies the essence of comfortable, modern living.
Brochures
42 Loxwood Road Brochure.pdfMaterial InformationBrochure- COUNCIL TAXA payment made to your local authority in order to pay for local services like schools, libraries, and refuse collection. The amount you pay depends on the value of the property.Read more about council Tax in our glossary page.
- Band: E
- PARKINGDetails of how and where vehicles can be parked, and any associated costs.Read more about parking in our glossary page.
- Yes
- GARDENA property has access to an outdoor space, which could be private or shared.
- Yes
- ACCESSIBILITYHow a property has been adapted to meet the needs of vulnerable or disabled individuals.Read more about accessibility in our glossary page.
- Ask agent
Energy performance certificate - ask agent
Loxwood Road, Horndean
Add an important place to see how long it'd take to get there from our property listings.
__mins driving to your place
Get an instant, personalised result:
- Show sellers you’re serious
- Secure viewings faster with agents
- No impact on your credit score
Your mortgage
Notes
Staying secure when looking for property
Ensure you're up to date with our latest advice on how to avoid fraud or scams when looking for property online.
Visit our security centre to find out moreDisclaimer - Property reference 32984013. The information displayed about this property comprises a property advertisement. Rightmove.co.uk makes no warranty as to the accuracy or completeness of the advertisement or any linked or associated information, and Rightmove has no control over the content. This property advertisement does not constitute property particulars. The information is provided and maintained by Steve Grantham Bespoke, Hampshire. Please contact the selling agent or developer directly to obtain any information which may be available under the terms of The Energy Performance of Buildings (Certificates and Inspections) (England and Wales) Regulations 2007 or the Home Report if in relation to a residential property in Scotland.
*This is the average speed from the provider with the fastest broadband package available at this postcode. The average speed displayed is based on the download speeds of at least 50% of customers at peak time (8pm to 10pm). Fibre/cable services at the postcode are subject to availability and may differ between properties within a postcode. Speeds can be affected by a range of technical and environmental factors. The speed at the property may be lower than that listed above. You can check the estimated speed and confirm availability to a property prior to purchasing on the broadband provider's website. Providers may increase charges. The information is provided and maintained by Decision Technologies Limited. **This is indicative only and based on a 2-person household with multiple devices and simultaneous usage. Broadband performance is affected by multiple factors including number of occupants and devices, simultaneous usage, router range etc. For more information speak to your broadband provider.
Map data ©OpenStreetMap contributors.





