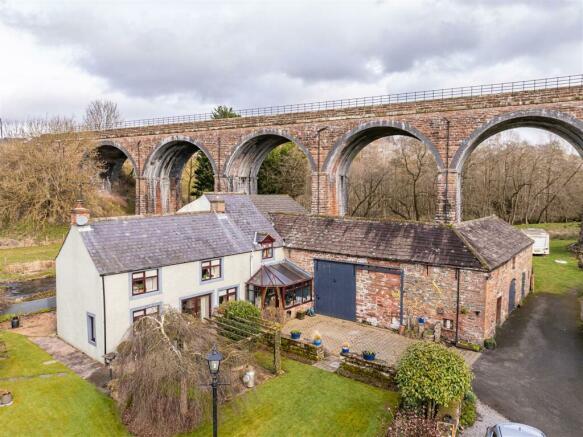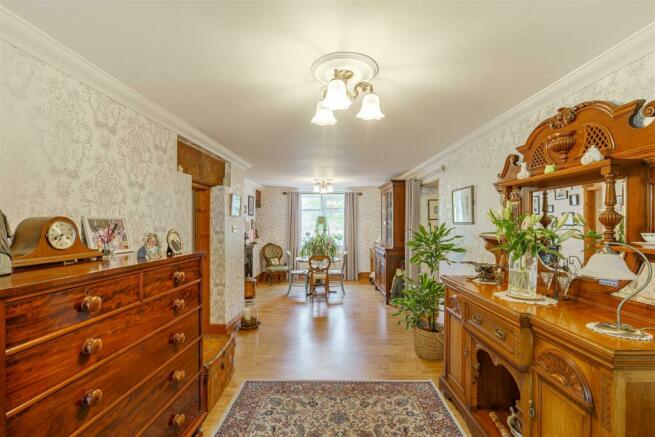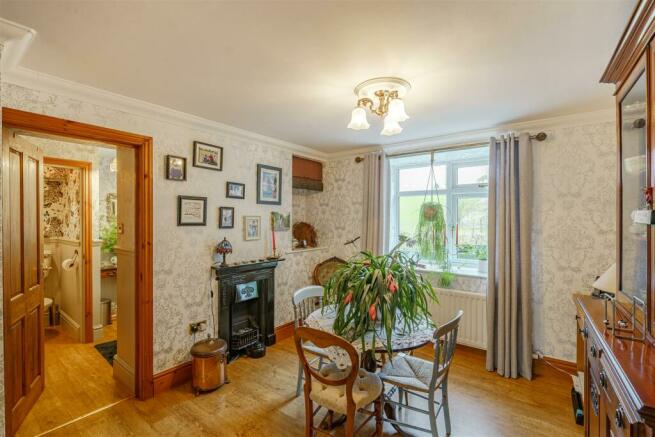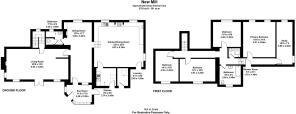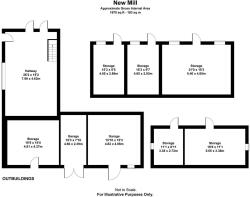Little Salkeld, Penrith
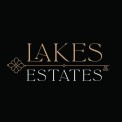
- PROPERTY TYPE
Detached
- BEDROOMS
5
- BATHROOMS
2
- SIZE
4,672 sq ft
434 sq m
- TENUREDescribes how you own a property. There are different types of tenure - freehold, leasehold, and commonhold.Read more about tenure in our glossary page.
Freehold
Key features
- Detached 5 Bed House with Outbuildings
- Expansive Grounds Spanning Circa 8.5 Acres
- Stunning Backdrop Against the River Eden
- Close to the Village of Langwathby
- Superb Views over Open Fields to the Lakeland Fells
- House has been Thoughtfully Renovated
- Retaining Original Features & Period Charm
- Formal Gardens Spanning Circa 2.8 Acres
- Close to Eden Valley Fells & Lake District National Park
- Viewing is Essential
Description
As you approach, a grand driveway leads you to this imposing yet picturesque residence, harmoniously situated against the stunning backdrop of the meandering Briggle Beck leading into the River Eden and a graceful viaduct. The meticulous renovation of the property showcases a commitment to impeccable standards, with many original features thoughtfully preserved, adding character and warmth to this already exciting home.
New Mill isn't just a home; it's a lifestyle, inviting you to explore and appreciate every corner of its thoughtfully designed space. The outbuildings, brimming with potential, offer exciting possibilities for further development, allowing you to tailor this property to your unique vision and lifestyle.
Come home to New Mill, where the allure of a historic ambiance meets the sophistication of modern living, and where the possibilities for creating your dream residence are as boundless as the surrounding acres of natural beauty.
Sun Room - 3.48 x 2.38 (11'5" x 7'9") - Entrance porch / sun room of stone and uPVC construction leading into the property. Tiled flooring and an internal door leading to the entrance hallway.
Entrance Hallway - 3.85 x 3.52 (12'7" x 11'6") - A striking entrance hallway with an original stone lintel dated 1812 over the doorway to the living room and a cast iron fireplace at the far end. Solid wooden flooring. uPVC window overlooking the river. Two radiators.
Ground Floor W/C - 2.39 x 1.89 (7'10" x 6'2") - Has a fitted two-piece suite comprising a low level w/c and a vanity sink unit. Solid wooden flooring. Part wood panelled wall covering. uPVC window overlooking the river. Radiator.
Living Room - 8.54 x 4.20 (28'0" x 13'9") - A beautifully appointed, spacious room packed full of original features. The centrepiece being an original Georgian oven with a sandstone surround which has been superbly preserved and reclaimed. There are exposed wooden beams and a lovely multi fuel stove at the far end which is set upon a stone hearth and has a stone mantle over. Three uPVC windows and French doors allow lots of natural light to flood the space. Two radiators. Fitted carpet. Door leading to the staircase.
Kitchen - 6.81 x 6.16 (22'4" x 20'2") - A huge kitchen dining room perfect for family gatherings and hosting. Originally part of the barn the rustic, farmhouse style kitchen is well appointed with a range of fitted wall and base units which have complementing worksurfaces , a 1.5 stainless steel sink drainer unit and a handsome Rayburn oven. There are exposed beams and an attractive stone wall. Solid wooden flooring. Three uPVC windows overlooking the River and fields. Two radiators.
Utility Room - 2.74 x 2.45 (8'11" x 8'0") - A useful space which has wall and base units with worksurfaces, tiled splashbacks and a stainless steel sink unit. Tiled flooring. Plumbing for a washing machine and tumble dryer. Radiator. Door through to the unconverted barn.
Primary Bedroom - 4.84 x 4.51 (15'10" x 14'9") - A spacious double bedroom with two uPVC windows overlooking the river and countryside. Original cast iron fireplace. Fitted carpet. Radiator. Exposed wooden beams.
Bedroom Two - 4.30 x 3.22 (14'1" x 10'6") - A spacious double bedroom with a uPVC window overlooking the courtyard. Fitted carpet, Radiator.
Family Bathroom - 2.95 x 2.48 (9'8" x 8'1") - An attractive modern bathroom with a fitted three-piece suite comprising double shower cubicle containing a mains shower unit, low level w/c and a vanity sink unit. Radiator with towel rail. uPVC window with opaque glass. Tiled flooring.
Bedroom Three - 4.91 x 3.25 (16'1" x 10'7") - A spacious double bedroom with a uPVC window overlooking the courtyard. Fitted carpet, Radiator.
Bedroom Four - 3.45 x 3.25 (11'3" x 10'7") - A spacious double bedroom with a uPVC window overlooking the river and fields. Fitted carpet, Radiator.
Bedroom Five / Study - 5.80 x 2.20 (19'0" x 7'2") - A double bedroom offering versatility as an office or study. Fitted carpet. Loft hatch access point. Two uPVC windows overlooking the fields.
Shower Room - 1.70 x 1.48 (5'6" x 4'10") - Has a fitted two-piece suite comprising walk in shower cubicle and a pedestal sink unit. Lino flooring.
Grounds - The property is set in expansive grounds amounting to circa 7.0 acres. As you turn onto the driveway you are immediately flanked by the near 5 acre paddock on your right hand side and the front garden to the left which is divided between formal seating areas, a vegetable patch, an orchard and beautifully landscaped green spaces. As you near the property there are a range of stone outbuildings and an attached barn which could be converted / renovated subject to obtaining the necessary planning permissions. To the rear is a further field which gives you peaceful walks by the River Eden. There are patio's surrounding the property meaning you can enjoy the sunshine throughout the day.
Directions - From the M6 North bound exit at Junction 40 and head East on the A66. At the Kemplay Bank roundabout take the second exit onto the A686 and continue for approximately 4.5 miles into the village of Langwathby. As you enter the village turn left before the pub and pass the village green and continue for approximately 1 mile towards Little Salkeld. New Mill is on the right-hand side.
Brochures
New Mill Brochure.pdfBrochureCouncil TaxA payment made to your local authority in order to pay for local services like schools, libraries, and refuse collection. The amount you pay depends on the value of the property.Read more about council tax in our glossary page.
Ask agent
Little Salkeld, Penrith
NEAREST STATIONS
Distances are straight line measurements from the centre of the postcode- Langwathby Station1.2 miles
- Lazonby & Kirkoswald Station3.0 miles
- Penrith Station4.7 miles
About the agent
At Lakes Estates, we pride ourselves on being modern, innovative and transparent whilst providing a luxury service to all of our clients. Whilst we specialise in all things property our priority is always you!
Our ethos is to support you whilst you move. From a professional listing service right through to key handover our team has been carefully curated to ensure you receive the highest levels of service. We have an office in the heart of Penrith and there you will find a comfortable
Notes
Staying secure when looking for property
Ensure you're up to date with our latest advice on how to avoid fraud or scams when looking for property online.
Visit our security centre to find out moreDisclaimer - Property reference 32984126. The information displayed about this property comprises a property advertisement. Rightmove.co.uk makes no warranty as to the accuracy or completeness of the advertisement or any linked or associated information, and Rightmove has no control over the content. This property advertisement does not constitute property particulars. The information is provided and maintained by Lakes Estates, Penrith. Please contact the selling agent or developer directly to obtain any information which may be available under the terms of The Energy Performance of Buildings (Certificates and Inspections) (England and Wales) Regulations 2007 or the Home Report if in relation to a residential property in Scotland.
*This is the average speed from the provider with the fastest broadband package available at this postcode. The average speed displayed is based on the download speeds of at least 50% of customers at peak time (8pm to 10pm). Fibre/cable services at the postcode are subject to availability and may differ between properties within a postcode. Speeds can be affected by a range of technical and environmental factors. The speed at the property may be lower than that listed above. You can check the estimated speed and confirm availability to a property prior to purchasing on the broadband provider's website. Providers may increase charges. The information is provided and maintained by Decision Technologies Limited.
**This is indicative only and based on a 2-person household with multiple devices and simultaneous usage. Broadband performance is affected by multiple factors including number of occupants and devices, simultaneous usage, router range etc. For more information speak to your broadband provider.
Map data ©OpenStreetMap contributors.
