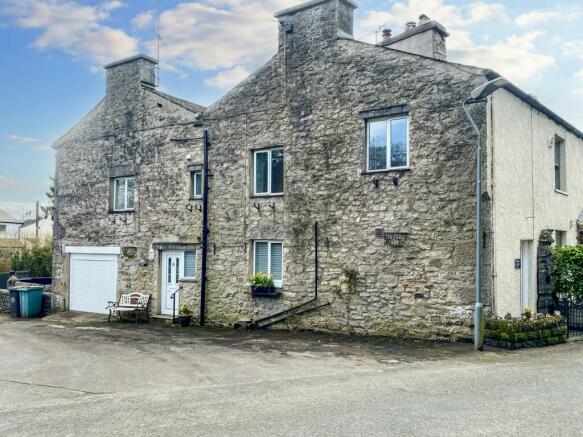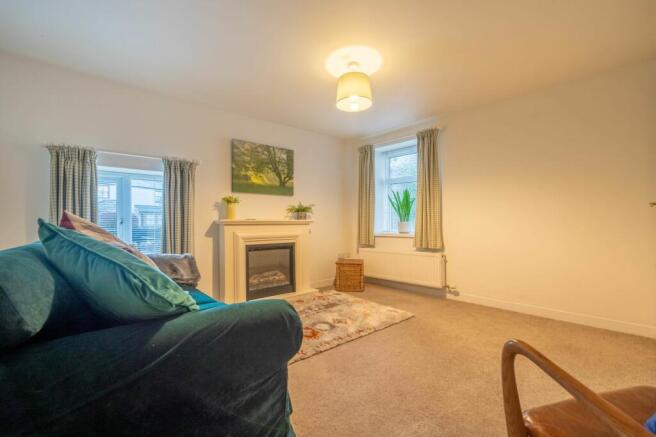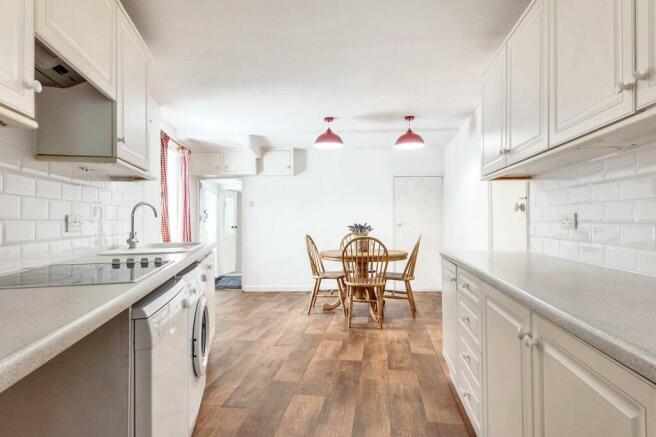Lonsdale Cottage, Lonsdale Square, Holme

- PROPERTY TYPE
Cottage
- BEDROOMS
2
- BATHROOMS
2
- SIZE
958 sq ft
89 sq m
- TENUREDescribes how you own a property. There are different types of tenure - freehold, leasehold, and commonhold.Read more about tenure in our glossary page.
Ask agent
Key features
- A delightful semi-detached property
- External store room accessed by garage door
- Two light and airy reception rooms with one being a potential third bedroom
- Located in a quiet popular village
- Beautiful kitchen diner
- Easy access to M6 Motorway
- Two bedrooms with a potential third bedroom
- Easy access to local amenities
- Two bathrooms one on each floor
- Plenty of attic space with the possibility of having both attics converted
Description
A semi-detached property centrally located in the village of Holme where the amenities include a well-regarded primary school, local pub, church and bus stop that connects to Keswick, Lancaster and Kendal via the 555 . Holme is within easy reach of the market towns of Kendal and Kirkby Lonsdale as well as Milnthorpe, Carnforth and Junction 35 and 36 of the M6.
This delightful semi-detached cottage offers a charming blend of traditional character and modern convenience. When arriving at the cottage you will find a warm and welcoming entrance hall which gives access to all areas of the ground floor with the downstairs shower room to your front which comprises a light three-piece suite with W.C., wash hand basin and fully panelled shower cubicle. On the left the sitting room can be found which has plenty of light flowing through it from the two double glazed windows, adding to the ground floor is the excellent kitchen diner which is perfect for providing a stylish and functional space for cooking and dining.
Taking the stairs up to the first floor you will find two double bedrooms, a second reception room which could also be a third bedroom is perfect for relaxing in and a delightful shower room which comprises a W.C., wash hand basin and fully tiled shower cubicle. Two attics can be accessed from the landing and they both offer potential for further development or storage. The property benefits from double glazing and gas central heating which ensure year-round comfort. Parking for two to three vehicles depending on the size outside of the property.
Outside, a small patio seating area to the side of the property offers room for for a couple chairs to sit out on. Whether you're looking for a peaceful retreat to call home or a cosy weekend getaway, this charming cottage offers a wonderful opportunity to embrace the village lifestyle while still being within reach of all the amenities you could need. This property is perfect for someone looking to downsize who does not want the work of a garden and has potentially for improvement and upgrading within.
EPC Rating: D
ENTRANCE HALL (1.89m x 2.6m)
SITTING ROOM (3.62m x 3.7m)
KITCHEN DINER (3.18m x 6.43m)
SHOWER ROOM (1.94m x 1.97m)
LANDING (1.44m x 5.83m)
RECEPTION/BEDROOM (4.14m x 4.36m)
BEDROOM (2.67m x 3.44m)
BEDROOM (2.95m x 3.08m)
BATHROOM (2.31m x 2.76m)
ATTIC ROOM (4m x 4.23m)
SERVICES
Mains electric, mains gas, mains water, mains drainage.
IDENTIFICATION CHECKS
Should a purchaser(s) have an offer accepted on a property marketed by THW Estate Agents they will need to undertake an identification check. This is done to meet our obligation under Anti Money Laundering Regulations (AML) and is a legal requirement. We use a specialist third party service to verify your identity. The cost of these checks is £43.20 inc. VAT per buyer, which is paid in advance, when an offer is agreed and prior to a sales memorandum being issued. This charge is non-refundable.
Yard
A small patio seating area to the side of the property
Parking - Off street
Parking in front of the property for 2 cars
Brochures
Brochure 1- COUNCIL TAXA payment made to your local authority in order to pay for local services like schools, libraries, and refuse collection. The amount you pay depends on the value of the property.Read more about council Tax in our glossary page.
- Band: C
- PARKINGDetails of how and where vehicles can be parked, and any associated costs.Read more about parking in our glossary page.
- Off street
- GARDENA property has access to an outdoor space, which could be private or shared.
- Private garden
- ACCESSIBILITYHow a property has been adapted to meet the needs of vulnerable or disabled individuals.Read more about accessibility in our glossary page.
- Ask agent
Lonsdale Cottage, Lonsdale Square, Holme
Add your favourite places to see how long it takes you to get there.
__mins driving to your place
Your mortgage
Notes
Staying secure when looking for property
Ensure you're up to date with our latest advice on how to avoid fraud or scams when looking for property online.
Visit our security centre to find out moreDisclaimer - Property reference 347185bb-38ba-4ce2-a9cf-d7fa0a5832db. The information displayed about this property comprises a property advertisement. Rightmove.co.uk makes no warranty as to the accuracy or completeness of the advertisement or any linked or associated information, and Rightmove has no control over the content. This property advertisement does not constitute property particulars. The information is provided and maintained by Thomson Hayton Winkley Estate Agents, Kirkby Lonsdale. Please contact the selling agent or developer directly to obtain any information which may be available under the terms of The Energy Performance of Buildings (Certificates and Inspections) (England and Wales) Regulations 2007 or the Home Report if in relation to a residential property in Scotland.
*This is the average speed from the provider with the fastest broadband package available at this postcode. The average speed displayed is based on the download speeds of at least 50% of customers at peak time (8pm to 10pm). Fibre/cable services at the postcode are subject to availability and may differ between properties within a postcode. Speeds can be affected by a range of technical and environmental factors. The speed at the property may be lower than that listed above. You can check the estimated speed and confirm availability to a property prior to purchasing on the broadband provider's website. Providers may increase charges. The information is provided and maintained by Decision Technologies Limited. **This is indicative only and based on a 2-person household with multiple devices and simultaneous usage. Broadband performance is affected by multiple factors including number of occupants and devices, simultaneous usage, router range etc. For more information speak to your broadband provider.
Map data ©OpenStreetMap contributors.




