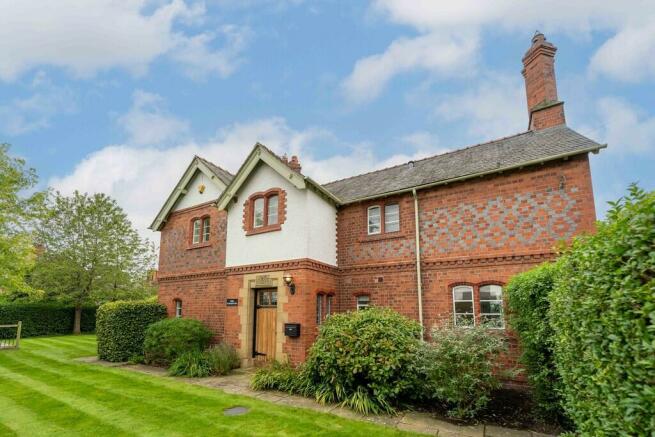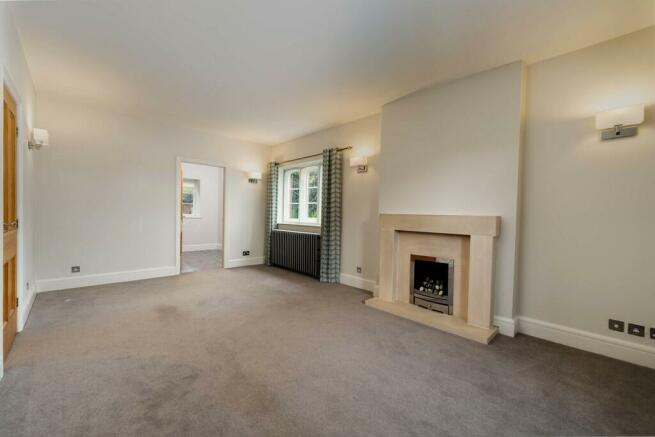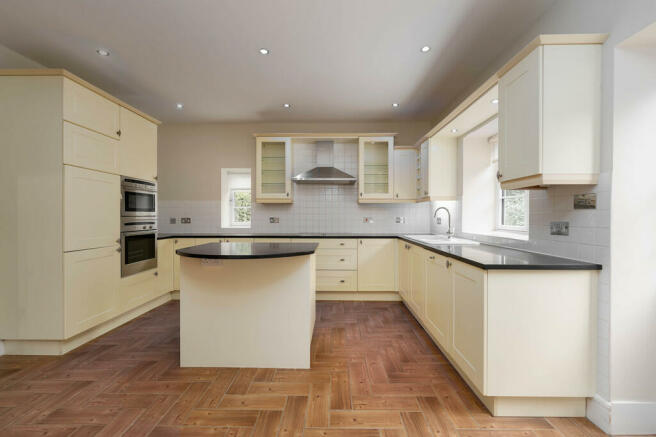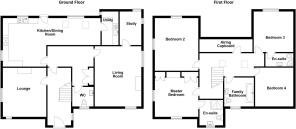
Kinnerton Road, Dodleston, Chester

Letting details
- Let available date:
- Now
- Deposit:
- £3,404A deposit provides security for a landlord against damage, or unpaid rent by a tenant.Read more about deposit in our glossary page.
- Min. Tenancy:
- Ask agent How long the landlord offers to let the property for.Read more about tenancy length in our glossary page.
- Let type:
- Long term
- Furnish type:
- Unfurnished
- Council Tax:
- Ask agent
- PROPERTY TYPE
Farm House
- BEDROOMS
4
- BATHROOMS
3
- SIZE
Ask agent
Key features
- Four bedrooms
- Situated in Dodleston
- Detached family home
- Garage
- Driveway
- Two reception rooms
Description
Designed by renowned local architect, John Douglas for Grosvenor Estates and built-in 1896, The Farmhouse was sympathetically renovated and extended to an exacting standard several years ago, to offer fantastically proportioned family accommodation, equipped with modern interventions while still retaining much of the original character, and has now been newly redecorated and re-carpeted.
The property briefly comprises of; entrance hall, drawing room, sitting room, study, kitchen/breakfast room, utility room, downstairs WC, four double bedrooms - two of which are en-suite, family bathroom, gardens (maintenance included in the rent), large garage/store, private off-road parking.
The Farmhouse is situated just south of Chester in the small, popular village of Dodleston where there is a church, post office/shop, Red Lion gastropub, village hall and primary school. Dodleston is excellently placed for access to Chester City centre, Chester Business Park, the motorway network to Liverpool, Manchester and North Wales and the M6.
The property forms part of a traditional former working farm and has been renovated and extended sympathetically with a high standard of fixtures and fittings such as cast-iron radiators, chrome sockets and switches, hand-crafted internal doors, double glazing and gas central heating. The relatively private gardens which include a fantastic decked area are maintained within the rental cost. The property is arranged over two floors as follows:
Ground Floor:
Entrance Hall Entered via the original solid wooden and leaded glazed front door, original Milton tiled floor, original staircase to the first floor.
Inner Hallway Original Milton tiled floor and carpet, double cloaks cupboard, under-stairs cupboard.
Drawing Room 5.83m (19.2') x 3.57m (11'9) Carpeted, wall lights, sandstone fireplace with surround, mantel and hearth, living flame gas fire.
Sitting Room 4.32m (14'2) x 3.84m (12'7) Carpeted, wall lights, sandstone fireplace with surround, mantel and hearth, living flame gas fire, telephone point.
Study 2.82m (9'3) x 1.93m (6'4)
Wood effect flooring, telephone point.
Kitchen 8.1m (26'7) x 4.26m (14') Wood effect ceramic floor tiles, part vaulted ceiling with 2 velux windows, extensive base and eye level Shaker style kitchen units with metal knobs, black granite work surfaces, white tiled walls, white ceramic Villeroy & Boch sink and drainer with chrome mixer taps, NEFF electric halogen hob, stainless steel NEFF extractor hood, stainless steel NEFF oven and microwave, centre island with black granite top, integrated fridge/freezer, integrated dishwasher.
Utility Room 2.81m (9'3) x 1.48m (4'10) Wood effect ceramic floor tiles, base and eye level shaker style units, black marble effect worktop, stainless steel sink, drainer and mixer taps, washing machine.
Downstairs WC Wood effect flooring, half tiled walls with decorative border, WC, sink with chrome hot and cold taps, feature mirror.
First Floor:
Bedroom 1 4m (13'1) x 3.91m (12'10)
Carpeted, 2 full length fitted wardrobes.
En-Suite 2.12m (6'11) x 2.01m (6'7) Wood effect flooring, half tiled walls in white with a decorative border, WC, sink with chrome hot and cold taps, 0.9m square shower cubicle with chrome shower fittings and glass sliding doors.
Bedroom 2 4.34m (14'3) x 3.91m (12'10)
Carpeted.
Bathroom 2.95m (9'8) x 2.32m (7'7) Wood effect flooring, WC, sink with chrome hot and cold taps, free-standing roll-top bath with chrome hot and cold taps and shower attachments and claw feet, half-tiled walls with decorative border.
Bedroom 3 3.63m (11'11) x 3.44m (11'3)
Carpeted.
En-Suite 2.45m (8'0) x 1.8m (5'11) Wood effect flooring, half tiled walls with decorative border, WC, sink with chrome hot and cold taps, circular mirror, double corner shower cubicle with chrome shower fittings and glass sliding doors.
Bedroom 4 3.43m (11'3) x 3.07m (10'1)
Carpeted.
Detached Garage/ Store Room Electric garage door to double garage and store area with separate door access.
Outside Approached via a driveway to the side of the house and then through a rear vehicular access gate and front garden gate. Gardens to front and side and drive to rear, tarmac turning circle, extensively planted borders, hedged borders to front and side which offer privacy. Brick built original well, discovered when the property was renovated.
The Farmhouse forms part of a traditional former working farm and has been sympathetically renovated and extended with a high standard of fixtures and fittings such as cast-iron radiators, chrome sockets and switches, hand-crafted internal doors, double glazing, gas central heating, and relatively private gardens which include a fantastic decked area.
The house is approached via a shared driveway along the side of the house and then through a private rear vehicular access gate, with a wooden pedestrian gate to the front.
The original front door opens into an entrance hall with original Milton tiled floor and original staircase to the first floor, with a well-proportioned reception room to the left which can be used for a variety of uses, such as a dining room, sitting room, a playroom or office. This room features a sandstone fireplace with a living flame gas fire.
An inner hallway, with an understairs storage cupboard, accesses the kitchen, cloakroom and sitting room.
The kitchen comprises an extensive range of base and eye level Shaker style kitchen units and central island with black granite worktops, ceramic floor tiles, white ceramic Villeroy & Boch sink and drainer with chrome mixer taps, NEFF electric halogen hob, stainless steel NEFF extractor hood, stainless steel NEFF oven and microwave, integrated fridge/freezer and integrated dishwasher. The kitchen opens out into a good size dining area with a vaulted ceiling and two Velux windows providing plenty of natural light. An inner door leads to a well-equipped utility room, with an external door leading to the rear driveway.
The large sitting room with a further sandstone fireplace with a living flame gas fire has windows to the front and side, and an internal door leading to a study.
On the first floor there are four generously sized bedrooms. The master bedroom has fitted wardrobes and an en-suite shower room. Bedroom two also has an en-suite shower room. A large family bathroom with roll top bath serves the remaining two bedrooms.
Outside there is a deceptively large detached garage with electric door and storage area with a separate door access.
The relatively private mature gardens positioned mainly to the side and front of the house are lawned with a decked seating area to the corner. Edit | Delete
The Farmhouse is situated just south of Chester in the small, popular village of Dodleston where there is a church, post office/shop, Red Lion gastropub, village hall and primary school.
Dodleston is excellently placed for access to Chester City centre, Chester Business Park, Broughton Retail Park, and the motorway network to Liverpool, Manchester and North Wales and the M6.
Dodleston Church of England Primary School is approximately 200 yards from the property, and the following independent schools are a short drive away - King's and Queen's School, Abbey Gate College and The Firs.
SERVICES
Mains electricity, water, and drainage and gas central heating.
Council Tax Band F (Cheshire West and Chester)
EPC Rating D
Council TaxA payment made to your local authority in order to pay for local services like schools, libraries, and refuse collection. The amount you pay depends on the value of the property.Read more about council tax in our glossary page.
Band: D
Kinnerton Road, Dodleston, Chester
NEAREST STATIONS
Distances are straight line measurements from the centre of the postcode- Hope (Clwyd) Station3.8 miles
- Caergwrle Station4.0 miles
- Penyffordd Station4.1 miles
About the agent
Urban Sale & Let was created with our clients wants and needs as the main priority. With great local knowledge, we cover Chester and all of its surrounding areas with an outstanding property lettings and management service, using a combination of modern technology plus the traditional industry skills.
When you appoint Urban Sale & Let to list your property, our innovation and marketing expertise ensures the maximum exposure for your property.
From country houses to city centre stu
Industry affiliations

Notes
Staying secure when looking for property
Ensure you're up to date with our latest advice on how to avoid fraud or scams when looking for property online.
Visit our security centre to find out moreDisclaimer - Property reference 102971001912. The information displayed about this property comprises a property advertisement. Rightmove.co.uk makes no warranty as to the accuracy or completeness of the advertisement or any linked or associated information, and Rightmove has no control over the content. This property advertisement does not constitute property particulars. The information is provided and maintained by Urban Sale & Let, Chester. Please contact the selling agent or developer directly to obtain any information which may be available under the terms of The Energy Performance of Buildings (Certificates and Inspections) (England and Wales) Regulations 2007 or the Home Report if in relation to a residential property in Scotland.
*This is the average speed from the provider with the fastest broadband package available at this postcode. The average speed displayed is based on the download speeds of at least 50% of customers at peak time (8pm to 10pm). Fibre/cable services at the postcode are subject to availability and may differ between properties within a postcode. Speeds can be affected by a range of technical and environmental factors. The speed at the property may be lower than that listed above. You can check the estimated speed and confirm availability to a property prior to purchasing on the broadband provider's website. Providers may increase charges. The information is provided and maintained by Decision Technologies Limited.
**This is indicative only and based on a 2-person household with multiple devices and simultaneous usage. Broadband performance is affected by multiple factors including number of occupants and devices, simultaneous usage, router range etc. For more information speak to your broadband provider.
Map data ©OpenStreetMap contributors.





