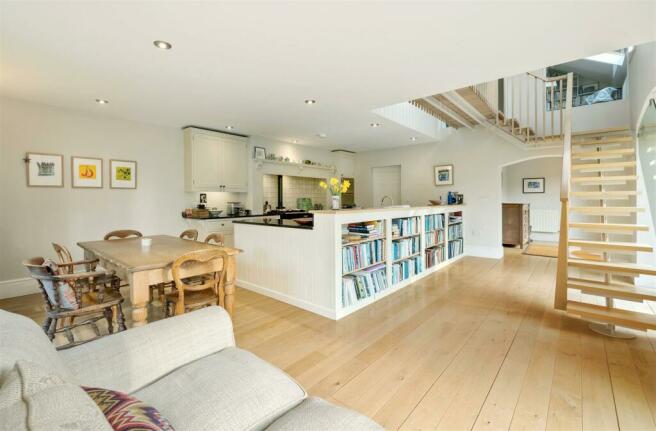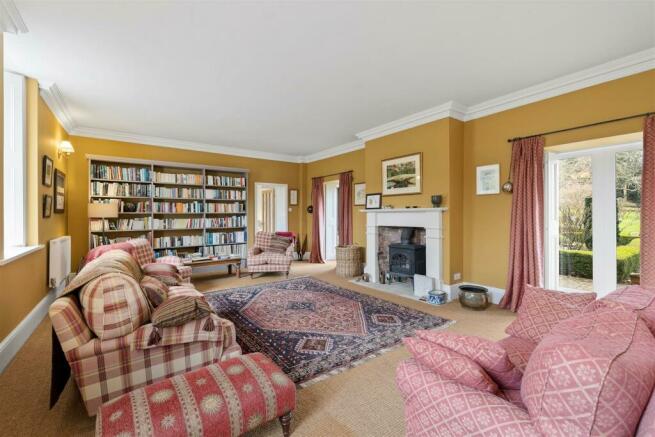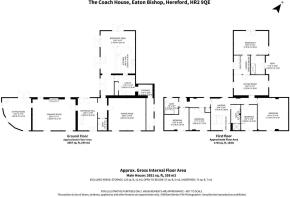Lower Eaton, Eaton BIshop, Herefordshire

- PROPERTY TYPE
Detached
- BEDROOMS
5
- BATHROOMS
3
- SIZE
Ask agent
- TENUREDescribes how you own a property. There are different types of tenure - freehold, leasehold, and commonhold.Read more about tenure in our glossary page.
Freehold
Key features
- •A beautifully presented country home
- •Spacious and well-appointed five bed accommodation
- •Grade II listed and retaining a wealth of character
- •Delightful gardens and views of the surrounding countryside
- •Sold with no onward chain
- •Hereford 7 miles
- • Hay-on-Wye 17 miles
Description
The property retains many of its original Georgian features and has been considerably improved by the current owners for contemporary family life. The Coach House has been a family home for nearly 30 years and offers a rare opportunity to purchase a property of this kind.
Location - Eaton Bishop is a small village in rural Herefordshire on the boundary of the Golden Valley. There is good local access to the River Wye and surrounding countryside, with the Black Mountains on the Welsh Border in easy reach.
The cathedral city of Hereford is located approximately 7 miles away, which has a good selection of individual shops, bars and restaurants, and all amenities including the County Hospital, a cinema, and Old Market Shopping Centre.
The delightful country town of Hay-on-Wye, famous internationally for its annual literary festival, is a short distance away. The nearby villages of Madley and Kingstone offer village shops, local pubs, good-rated primary and secondary schools, and a GP surgery.
Accommodation -
Ground Floor - The Coach House is uniquely positioned as the past stables to Lower Eaton House, in a secluded but not isolated setting. The south-east and west facing aspects of the house offer an abundance of natural light throughout the day, capitalising on views over the neighbouring fields and surrounding countryside.
Access to the property is via a sheltered courtyard through the retained characterful stable doors into the welcoming entrance area which is found in the architect-designed extension to the rear of the house.
Immediately to the left is the open plan kitchen and breakfast area which is light and airy with three sets of double doors giving access to the garden and courtyard.
The kitchen is superbly appointed with bespoke kitchen units providing ample cupboard space along with integrated appliances, a dual sink unit, and a wonderful oil-fired Aga.
A statement oak staircase and bridge provides access to the first-floor landing.
Adjacent to the kitchen is a useful utility room and a further storage space. The utility features additional cupboards and space for additional white goods. A door leads to a large storage area which is currently used as a pantry.
The Dining Room is one of the many impressive rooms in the property with two large windows overlooking the front of the property.
The dining room offers a warm and intimate formal dining setting and must be viewed to appreciate its size.
From the entrance hall, a door to the right leads to the Drawing Room which has been thoughtfully decorated and features a wood burning stove and two large windows overlooking the attractive parterre in the courtyard. The drawing room is light and airy and offers ample space for relaxing and entertaining.
To conclude the ground-floor accommodation is the sitting room. With its high ceiling, beautiful oak floor, and multiple windows, this room is a great addition to the property and is used by the current owners as a hi-fi and media room. The vendors have installed a wood burning stove which gives a cosy feel in the winter months.
First Floor - The first floor, which can be accessed from the main entrance hall or kitchen staircase, offers five generously proportioned bedrooms, a family bathroom, a shower room and a study area.
Accessing the first floor via the kitchen staircase a bridge to the left leads to the main bedroom which is spacious and well- proportioned with the unique feature of a Juliet balcony overlooking the rear garden and the far-reaching views over the River Wye to Credenhill. The room also has the benefit of built-in wardrobes and an en-suite which includes a modern three-piece suite with walk-in shower and a Velux window.
To the right of the staircase is the study area which provides a well-lit home-working and library space with two Velux windows and opening which gives access to the remaining accommodation.
Bedroom two is also a spacious room with a feature beam and a window to the front.
Bedrooms three, four and five are all evenly proportioned double bedrooms with the original beams giving them an individual character.
The shower room adjacent to the landing has been recently refitted with a modern walk-in shower, w.c. and a wash-hand basin.
Outside - The property is approached via the private driveway with ample parking space for multiple vehicles and a carport area equipped with an electric car charging point.
Adjacent to the carport there is a large barn, perfect for storing garden tools, bikes, and other equipment.
The courtyard features a tastefully designed parterre with a pond. There is also a paved patio area perfect for entertaining, which leads out onto the rear garden which is enclosed by hedging and fencing and mainly laid to lawn interspersed with planted flowers and trees.
Tenure - Freehold with vacant possession upon completion.
Council Tax Band - Herefordshire Council Band “G”
Services - We are informed that the property is connected to mains water and electricity, private septic tank drainage and oil-fired central heating. Please note the services or service installations have not been tested.
Directions - From Hereford follow the A49 then A465 towards Abergavenny. After 2 miles turn right on the B4349 signed to Clehonger and Hay on Wye. Continue for approx. 3 miles passing through the village of Clehonger and bearing right on the B4352. Turn Right Signed to Eaton Bishop. Continue through the Village for 1.5 miles. Turn Right on a small No Through Road with a stone wall on the left. Continue down the tarmac track and bear left through the green gate posts, pass two houses on the right and bear left at the Y junction. At the bottom of the private driveway the property can be found on the opposite side of the courtyard area.
What3wordsRef: populate.taller.watched
Brochures
The Coach House Draft Brochure.pdfBrochureEnergy performance certificate - ask agent
Council TaxA payment made to your local authority in order to pay for local services like schools, libraries, and refuse collection. The amount you pay depends on the value of the property.Read more about council tax in our glossary page.
Band: G
Lower Eaton, Eaton BIshop, Herefordshire
NEAREST STATIONS
Distances are straight line measurements from the centre of the postcode- Hereford Station4.3 miles
About the agent
Sunderlands are Herefordshire longest established independent estate agents who are proud to offer a professional quality service for both new and established clients. The combination of their local expertise and investment in the latest technology enables them to offer future vendors and buyers the very best service. If you are considering selling your property, be it, a city residence, rural cottage or even a large country home then start by contact one of our valuers and book a free market
Industry affiliations



Notes
Staying secure when looking for property
Ensure you're up to date with our latest advice on how to avoid fraud or scams when looking for property online.
Visit our security centre to find out moreDisclaimer - Property reference 32985382. The information displayed about this property comprises a property advertisement. Rightmove.co.uk makes no warranty as to the accuracy or completeness of the advertisement or any linked or associated information, and Rightmove has no control over the content. This property advertisement does not constitute property particulars. The information is provided and maintained by Sunderlands, Hereford. Please contact the selling agent or developer directly to obtain any information which may be available under the terms of The Energy Performance of Buildings (Certificates and Inspections) (England and Wales) Regulations 2007 or the Home Report if in relation to a residential property in Scotland.
*This is the average speed from the provider with the fastest broadband package available at this postcode. The average speed displayed is based on the download speeds of at least 50% of customers at peak time (8pm to 10pm). Fibre/cable services at the postcode are subject to availability and may differ between properties within a postcode. Speeds can be affected by a range of technical and environmental factors. The speed at the property may be lower than that listed above. You can check the estimated speed and confirm availability to a property prior to purchasing on the broadband provider's website. Providers may increase charges. The information is provided and maintained by Decision Technologies Limited.
**This is indicative only and based on a 2-person household with multiple devices and simultaneous usage. Broadband performance is affected by multiple factors including number of occupants and devices, simultaneous usage, router range etc. For more information speak to your broadband provider.
Map data ©OpenStreetMap contributors.




