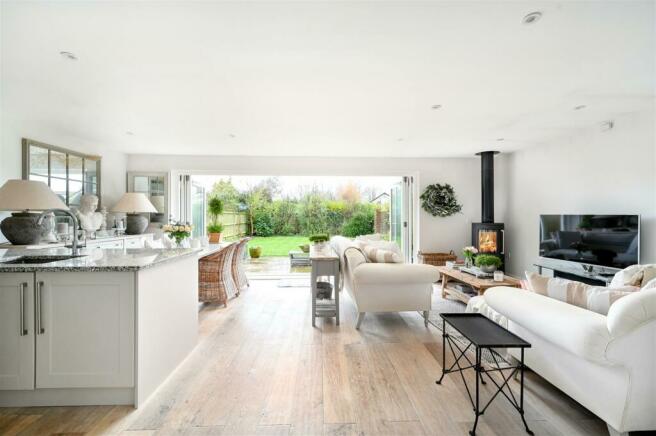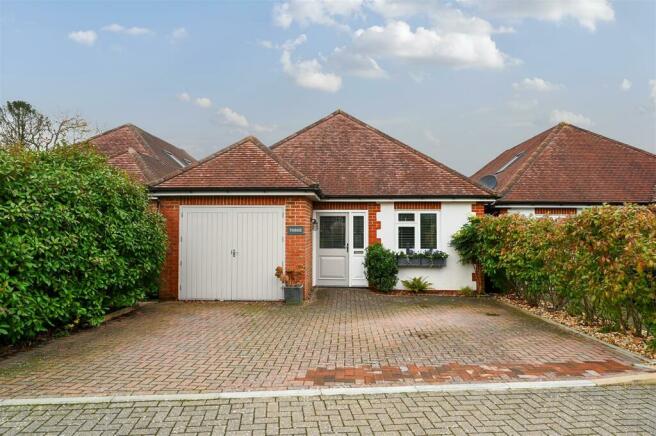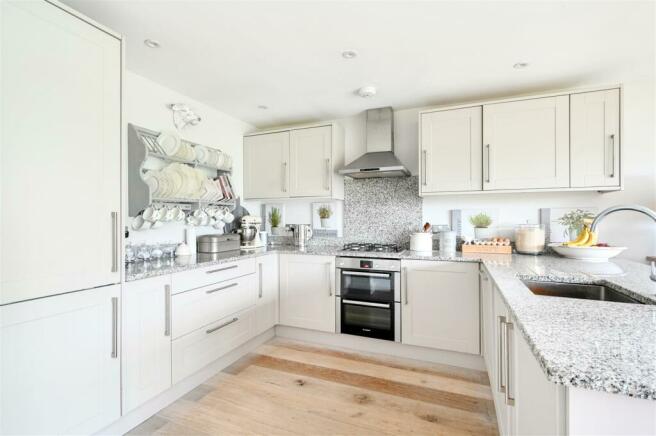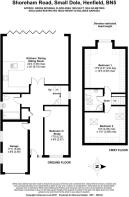
Shoreham Road, Small Dole, Henfield

- PROPERTY TYPE
Detached Bungalow
- BEDROOMS
3
- BATHROOMS
2
- SIZE
1,385 sq ft
129 sq m
- TENUREDescribes how you own a property. There are different types of tenure - freehold, leasehold, and commonhold.Read more about tenure in our glossary page.
Freehold
Key features
- SUPERB KITCHEN/DINING/LIVING ROOM
- BI-FOLD DOORS & ELECTRIC AWNING
- UNDERFLOOR HEATING ON GROUND FLOOR
- BEDROOM & BATHROOM ON GROUND FLOOR
- WEST FACING REAR GARDEN
- GATED PRIVATE ROAD
- GARAGE & PARKING
- CLOSE TO COUNTRY WALKS
Description
Situation - The property is situated in a popular residential location within the hamlet of Small Dole which has a general store/post office, public house and village hall. Henfield village which is about three miles to the North has a vibrant community with a High Street of shops and inns together with churches, library, leisure centre, modern medical centre and primary school. Mainline stations are available at Hassocks, Burgess Hill, Haywards Heath and Brighton, whilst the A24 and A23 are easily accessible giving access to the M23 and Gatwick Airport. There are a number of popular private schools within easy reach such as Hurstpierpoint College, Burgess Hill School For Girls and Lancing College. Theatres are available at Brighton and Chichester whilst there are excellent sporting and recreational facilities in the area including golf at Singing Hills, the Dyke and Mannings Heath, show jumping at Hickstead, racing at Goodwood, Brighton, Plumpton and Fontwell, whilst the South Downs National Park provides many miles of beautiful walks and bridle paths. The coast is about 8 miles distant.
Description - The property which enjoys an East/West aspect and was completed in 2017 is well appointed with two bedrooms and a shower room on the first floor and one bedroom and a bathroom on the ground floor. The open plan kitchen/dining/living room is a stunning room which has double doors off the hall. This room has a wide set of bi-fold doors opening onto the sun terrace and rear garden and there is a feature electric awning for those long Summer days. The property is beautifully presented and has been wired for a 'Sonos' sound system. There is a garage and off-road parking. Viewing is unhesitatingly recommended.
In more detail the accommodation comprises:-
Entrance Hall - Approached through a double glazed door with double glazed side panel and outside light. The hall is particularly spacious and has a limed oak floor with underfloor heating and control point. Linen cupboard with slatted shelving and heater. Door to garage. Small understairs cupboard, stairs to first floor, space for furniture, recessed lighting and smoke alarm.
Garage - With door from hall and having double doors to the front. Two double glazed windows, strip light. 'Worcester' gas fired boiler for heating and hot water. Space and plumbing for washing machine and space for tumble dryer, painted walls and tripswitch unit.
Bedroom 3/Study - Double glazed window to front. Underfloor heating and control unit.
Bathroom - With tiled floor with underfloor heating and control unit. Fully tiled walls with panelled bath with mixer tap and shower attachment over. Wash hand basin with mixer tap in vanity unit. Low level close coupled w.c. Double glazed window. Ladder style towel rail, recessed lighting and extractor.
Kitchen/Dining/Living Room - Double doors from the hall open to a superb west facing room with wood burning stove, a wide set of bi-fold doors with fitted blinds opening onto the sun terrace and rear garden. Limed oak floor with underfloor heating and control unit. Recessed lighting. The kitchen section has granite work surfaces with inset one and a half bowl stainless steel sink unit with mixer tap and grooved drainer in granite. Range of base cupboards and pan drawers and built-in integrated 'Bosch' dishwasher. Inset 'Bosch' gas hob with extractor above with splashback and 'Bosch' double oven/grill under. Built-in integrated fridge/freezer. Wall cupboards. Smoke alarm. There is a fitted electric awning over the bi-fold doors outside which extends over the sun terrace and lowers, making it ideal for 'al-fresco dining'.
From the hall stairs with a half-landing and window with blind lead to:-
Landing - Smoke alarm.
Bedroom 1 - A lovely master bedroom with double glazed dormer window with recessed lighting overlooking the rear garden. Radiator with thermostat.
Bedroom 2 - Two 'Velux' windows, one enjoying glimpses of the Downs. Radiator with thermostat.
Shower Room - Fully tiled with corner shower with sliding doors. Wash hand basin with mixer tap in vanity unit. Low level close coupled w.c. Tiled floor, ladder style towel rail, 'Velux' window.
Front Garden - Brick paved driveway providing parking for 2 cars. Shrub borders.
Rear Garden - The rear garden has a good sized wide sun terrace leading to a level lawn and the garden enjoys a great deal of south and west sunshine. Flower and shrub borders containing evergreen 'Box'. Path and gate to front. Outside light. Garden tool-store. The rear garden is well enclosed and a good size for a nearly new property.
Agents Note - The property is in a gated road with some communal lawns and there is a maintenance charge of approximately £54 per calendar month for the upkeep of the electric gate and grounds.
Council Tax Band E
Property Misdescription Act 1991 - Although every effort has been taken in the production of these particulars, prospective purchasers should note:
1. All measurements are approximate. 2. Services to the property, appliances and fittings included in the sale are believed to be in working order (although they may have not been checked). 3. Prospective purchasers are advised to arrange their own tests and/or survey before proceeding with the purchase. 4. The agent has not checked the deeds to verify the boundaries. Intending purchasers should satisfy themselves via their solicitor as to the actual boundaries of the property.
Brochures
Shoreham Road, Small Dole, HenfieldBrochureCouncil TaxA payment made to your local authority in order to pay for local services like schools, libraries, and refuse collection. The amount you pay depends on the value of the property.Read more about council tax in our glossary page.
Band: E
Shoreham Road, Small Dole, Henfield
NEAREST STATIONS
Distances are straight line measurements from the centre of the postcode- Fishersgate Station5.6 miles
- Portslade Station5.8 miles
- Aldrington Station6.4 miles
About the agent
We are a family run business having opened in the thriving village of Henfield in 1988 and operate from a prominent office within the High Street. Our business is run by husband and wife Kevin and Carolynne Joyes who employing a local, experienced and professional team who pride themselves on achieving the best possible price, whilst offering a friendly, helpful and courteous service.
The Stevens ethos reflects traditional values of integrity and commitment and many Clients have come b
Industry affiliations



Notes
Staying secure when looking for property
Ensure you're up to date with our latest advice on how to avoid fraud or scams when looking for property online.
Visit our security centre to find out moreDisclaimer - Property reference 32985392. The information displayed about this property comprises a property advertisement. Rightmove.co.uk makes no warranty as to the accuracy or completeness of the advertisement or any linked or associated information, and Rightmove has no control over the content. This property advertisement does not constitute property particulars. The information is provided and maintained by Stevens, Henfield. Please contact the selling agent or developer directly to obtain any information which may be available under the terms of The Energy Performance of Buildings (Certificates and Inspections) (England and Wales) Regulations 2007 or the Home Report if in relation to a residential property in Scotland.
*This is the average speed from the provider with the fastest broadband package available at this postcode. The average speed displayed is based on the download speeds of at least 50% of customers at peak time (8pm to 10pm). Fibre/cable services at the postcode are subject to availability and may differ between properties within a postcode. Speeds can be affected by a range of technical and environmental factors. The speed at the property may be lower than that listed above. You can check the estimated speed and confirm availability to a property prior to purchasing on the broadband provider's website. Providers may increase charges. The information is provided and maintained by Decision Technologies Limited.
**This is indicative only and based on a 2-person household with multiple devices and simultaneous usage. Broadband performance is affected by multiple factors including number of occupants and devices, simultaneous usage, router range etc. For more information speak to your broadband provider.
Map data ©OpenStreetMap contributors.





