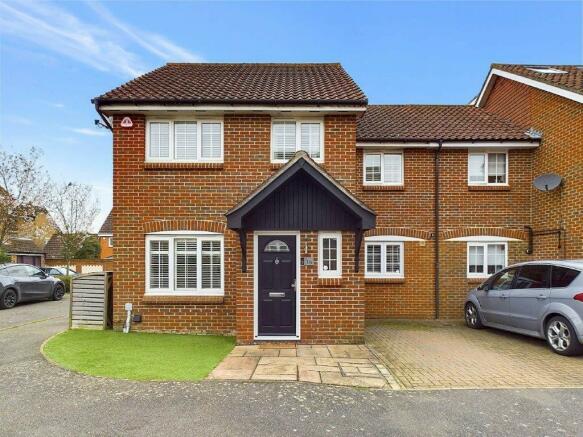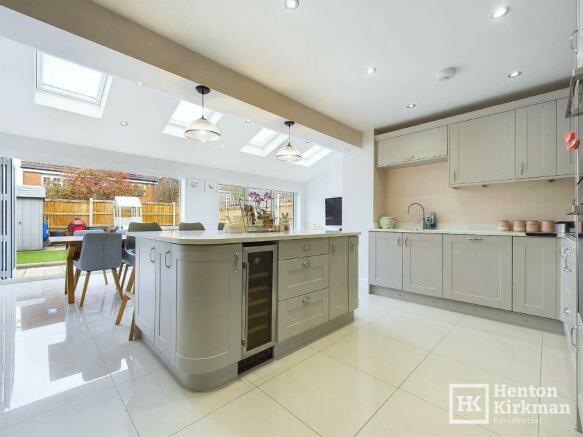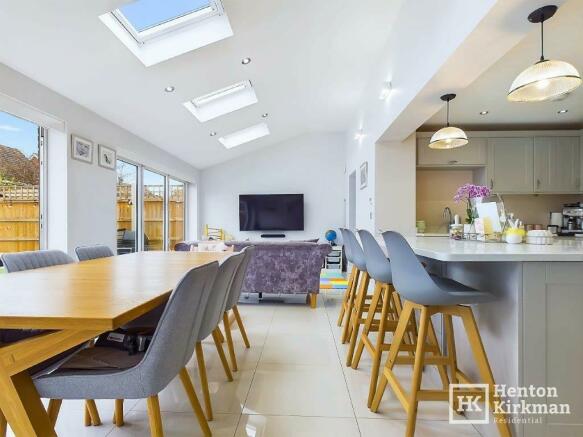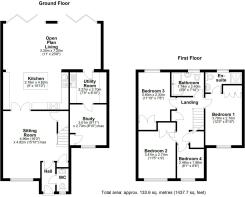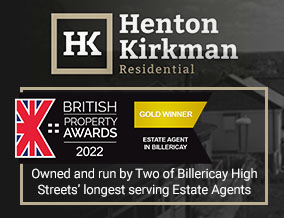
Pleasant Drive, Billericay, Essex, CM12 0JL

- PROPERTY TYPE
Semi-Detached
- BEDROOMS
4
- BATHROOMS
3
- SIZE
Ask agent
- TENUREDescribes how you own a property. There are different types of tenure - freehold, leasehold, and commonhold.Read more about tenure in our glossary page.
Freehold
Key features
- Beautifully presented 4 Bedroom Semi-detached House on the sought after 'The Hawthornes' development
- 2 Bathrooms (Ensuite Shower Room and main Bathroom)
- Stunning 'Hub-of-the-Home' Kitchen/Dining/Family Room to the rear with bi-folding doors
- Gas Central Heating via modern boiler + underfloor heating in the Kitchen/Family Room
- Large Island in the Grey 'Shaker' Kitchen area with also Quartz worktops & integrated appliances
- Custom made Plantation Shutters to the replacement upvc windows
- Separate Lounge, separate Study/Playroom and ground floor WC
- Sunny West facing Garden
- Three Double Bedrooms and a 4th single bedroom
- Stones throw from open countryside yet just 0.8 mile to the Station and nr shops and school
Description
The Mainline Railway Station is an easy 0.8 mile stroll with local shops including a Sainsburys 'Local' en route at the halfway point, and Brightside Primary School with its good OFSTED rating, is just 0.5 mile.
Literally a stone's throw from open countryside, the property itself is tastefully presented throughout, with the accommodation briefly comprising an Entrance Hall with adjoining WC Room, 5m square Lounge, the aforementioned 7.2m x 5.8m max open plan Kitchen/Dining/Family Room, large separate Utility Room, new Study (part of the Garage conversion), the four bedrooms and both an Ensuite Shower Room off the Principle Bedroom and the main Family Bathroom.
A confection of flooring types including large, polished porcelain floor tiling in the kitchen/dining/family area, sleek contemporary radiators and custom made wooden Plantation Shutters to the replacement upvc windows, add to the White Gloss and Quartz kitchen units, to create a hugely impressive lifestyle home worthy of an internal viewing to avoid disappointment.
The Accommodation
HALL
Attractive wood effect flooring.
GROUND FLOOR WC ROOM
A refitted suite including a stylish wood grain Vanity unit with basin on top and double cupboard below.
Also with a shiny chrome radiator, stylish contemporary tiling, and attractive light grey porcelain floor tiles.
LOUNGE 16ft 3" x 15ft 9" narrowing to 13ft (5m x 4.8m > 4m)
The front facing window brings in plenty of light and there's a handy under stairs cupboard.
A set of glazed double doors lead through to:
OPEN PLAN KITCHEN/DINING/FAMILY ROOM 23ft 6" x 19ft max (7.2m x 5.8m)
This light filled contemporary living space sees the kitchen area centred around a large Island as you enter, leading onto the full width extension providing room for a large dining table and the sellers sofa facing large wall mounted TV in the family area.
Two sets of folding doors and quadruple skylights positively bathe the room in mood boosting west facing sunshine.
'Dove Grey' Shaker style kitchen units topped with Quartz worktops gives a timeless elegance and incorporate a host of appliances and storage features for the keen cook.
There is a NEFF Induction Hob with a wide Chimney style Extractor Hood above, matching NEFF 'Slide&Hide®' Multi-function Oven with built in Combination Microwave/Oven above, an Integrated Dishwasher, built-in Wine Cooler and a large space within the units for a large American style fridge/freezer.
The large Island unit incorporates a 4-Seater Breakfast Bar too.
Further features include underfloor heating, a Mitsubishi 'Heat and Cool' Air-Conditioner and large, shiny porcelain floor tiling.
UTILITY ROOM 8ft 10' x 7ft 3' (2.7m x 2.2m)
The white high gloss units coupled with gorgeous textured wood effect workshops (incorporating a gleaming kitchen sink) and white 'Metro' splashback tiling give a bright modern look.
One will notice the recesses for the washing machine and tumble dryer are up high out of children's reach. We understand they have concrete blocks under each one, so they rest solid with no vibration - a thoughtful and clever idea.
Discreet door through to:
STUDY 9ft 9" x 8ft 5" (3m x 2.5m)
Tucked out of the way for peace and quiet and with a front facing window, this versatile room has attractive wood laminate flooring and a full height built in cupboard housing the Worcester Greenstar 36cd combination boiler serving the gas central heating and hot water.
1st FLOOR LANDING
A nice spacious landing with two built in cupboards (one formally the airing cupboard and with the boiler now changed to a combination boiler, freed up for use as even more storage).
Looking up, we see a ceiling hatch providing access to the Loft space. We noted next door has done a loft conversion, so clearly this is an option for you too - a cost-effective way to add another bedroom if desired.
MASTER BEDROOM 12ft 5" x 9ft (3.8m x 2.7m)
We were quite impressed by the new built in wardrobes - bespoke hand built and professionally sprayed with Farrow and Ball's 'Elephant's Breath', a mid-grey with a hint of magenta.
Up on the wall is a 2 1/2 year old 'Heat & Cool' Air-Conditioner and this room has its own private Ensuite Shower Room too.
ENSUITE SHOWER ROOM 8ft 9' max x 4ft 9" max (2.7m x 1.5m)
Featuring a Power Shower, tall chrome towel radiator, attractive wood effect flooring and with a window giving natural light.
BEDROOM TWO 11ft 4' x 9ft
Another good size double bedroom, also boasting a 'Heat & Cool' Air Conditioner.
Again, the same Carpenter who did the fitted wardrobe in bedroom one has been at work inside the double wardrobe here. All very nicely fitted out with shelving and drawers.
BEDROOM THREE 11ft 8' x 7ft 8' (3.6m x 2.3m)
Yet another double bedroom, this one also with a built-in double wardrobe, and with a pleasant dusky pink colour scheme on the walls, picking up perfectly with the light grey carpet.
BEDROOM FOUR 7ft 4" min x 6ft 6" (2.2m x 2m)
Currently fitted out as dressing room with fitted wardrobes along the left wall with mirrored doors and fitted drawers along the right wall.
BATHROOM 7ft 7' x 5ft 6' (2.3m x 1.7m)
A very stylish bathroom with grey 'split face Slate' effect tiling around the feature 'ShowerBath', a freestanding Grey wood effect Vanity unit, chrome 'Heritage' towel radiator, chrome shaver socket, and a mirror fronted bathroom cabinet.
EXTERIOR
Artificial grass has replaced the original front lawn for minimal maintenance and is big enough that it could take small car if one wanted to convert to additional parking.
There is a block paved Front Drive and always plenty of spaces around for additional visitor parking.
The Rear Garden has also been designed with low maintenance, having a large full width slate look patio which extends to a path running along the right-hand side of the garden to a further patio at the end. Again we see another section of artificial grass having replaced the original lawn.
- COUNCIL TAXA payment made to your local authority in order to pay for local services like schools, libraries, and refuse collection. The amount you pay depends on the value of the property.Read more about council Tax in our glossary page.
- Ask agent
- PARKINGDetails of how and where vehicles can be parked, and any associated costs.Read more about parking in our glossary page.
- Driveway,EV charging,Allocated,Off street
- GARDENA property has access to an outdoor space, which could be private or shared.
- Back garden,Patio,Private garden,Enclosed garden
- ACCESSIBILITYHow a property has been adapted to meet the needs of vulnerable or disabled individuals.Read more about accessibility in our glossary page.
- Ask agent
Energy performance certificate - ask agent
Pleasant Drive, Billericay, Essex, CM12 0JL
NEAREST STATIONS
Distances are straight line measurements from the centre of the postcode- Billericay Station0.7 miles
- Ingatestone Station2.5 miles
- Shenfield Station3.1 miles
About the agent
Henton Kirkman Residential in Billericay is your local, independent two family firm with a combined knowledge and experience of 86 years (as of 2021) of Estate Agency in Billericay and the surrounding areas.
In the past it is quite likely we have helped one of your family, friends, neighbours or even maybe yourself.
We like to think of ourselves as matchmakers. We know how and where to find the right buyer or tenant for a property.
Plu
Notes
Staying secure when looking for property
Ensure you're up to date with our latest advice on how to avoid fraud or scams when looking for property online.
Visit our security centre to find out moreDisclaimer - Property reference ID616. The information displayed about this property comprises a property advertisement. Rightmove.co.uk makes no warranty as to the accuracy or completeness of the advertisement or any linked or associated information, and Rightmove has no control over the content. This property advertisement does not constitute property particulars. The information is provided and maintained by Henton Kirkman Residential, Billericay. Please contact the selling agent or developer directly to obtain any information which may be available under the terms of The Energy Performance of Buildings (Certificates and Inspections) (England and Wales) Regulations 2007 or the Home Report if in relation to a residential property in Scotland.
*This is the average speed from the provider with the fastest broadband package available at this postcode. The average speed displayed is based on the download speeds of at least 50% of customers at peak time (8pm to 10pm). Fibre/cable services at the postcode are subject to availability and may differ between properties within a postcode. Speeds can be affected by a range of technical and environmental factors. The speed at the property may be lower than that listed above. You can check the estimated speed and confirm availability to a property prior to purchasing on the broadband provider's website. Providers may increase charges. The information is provided and maintained by Decision Technologies Limited. **This is indicative only and based on a 2-person household with multiple devices and simultaneous usage. Broadband performance is affected by multiple factors including number of occupants and devices, simultaneous usage, router range etc. For more information speak to your broadband provider.
Map data ©OpenStreetMap contributors.
